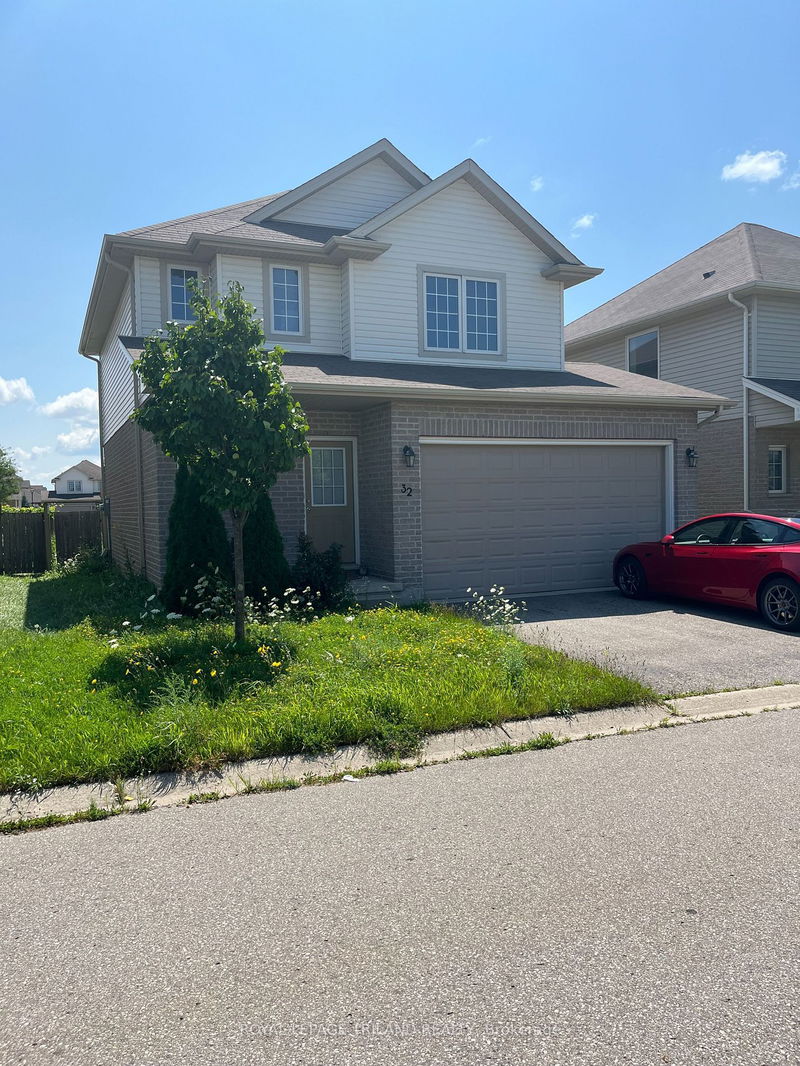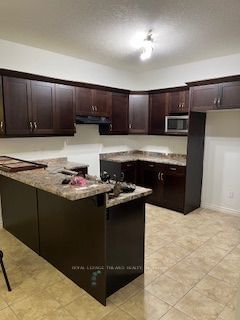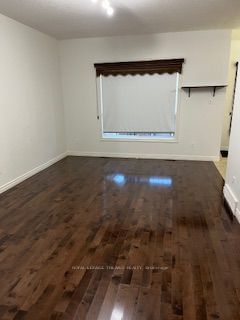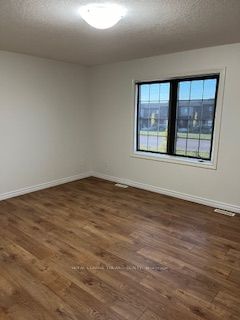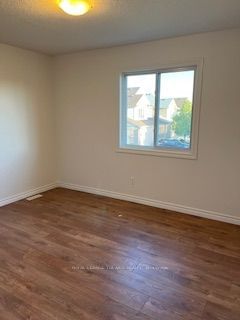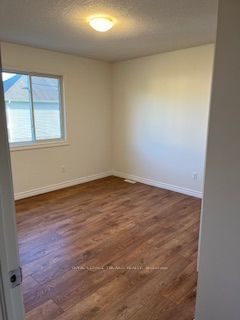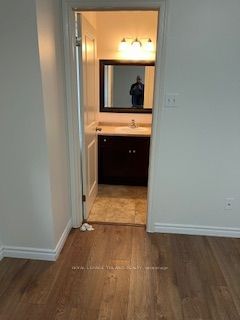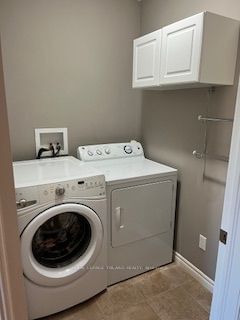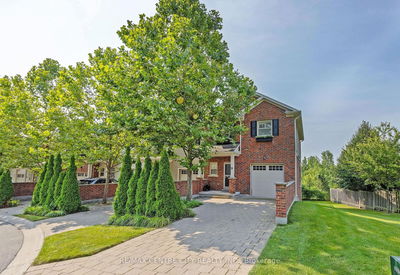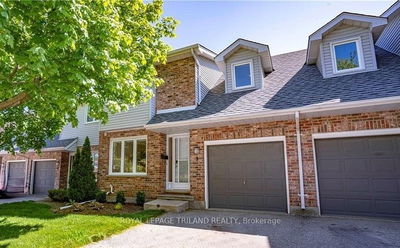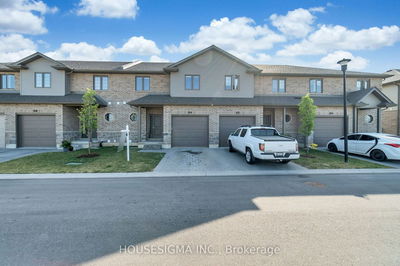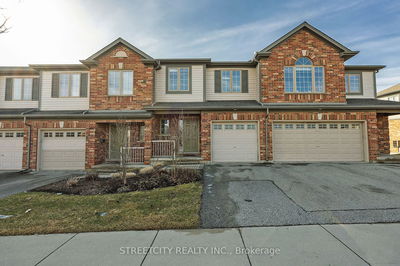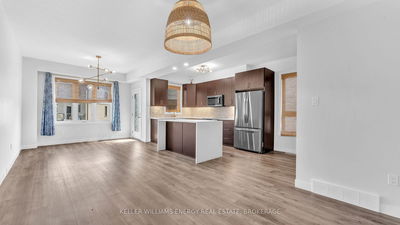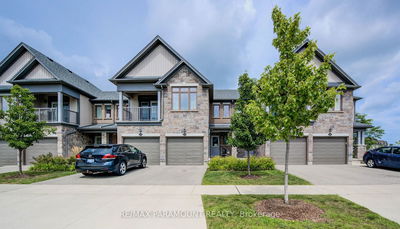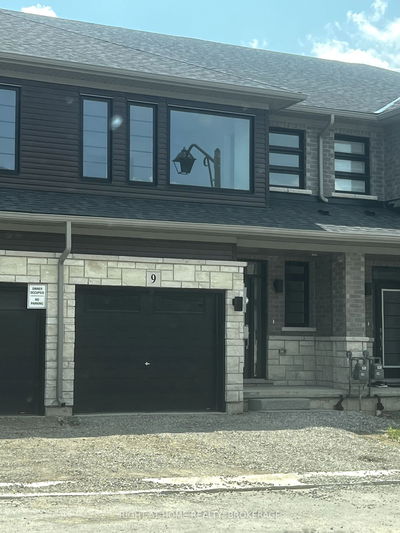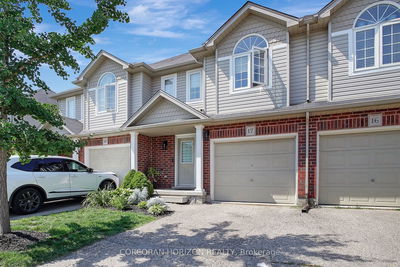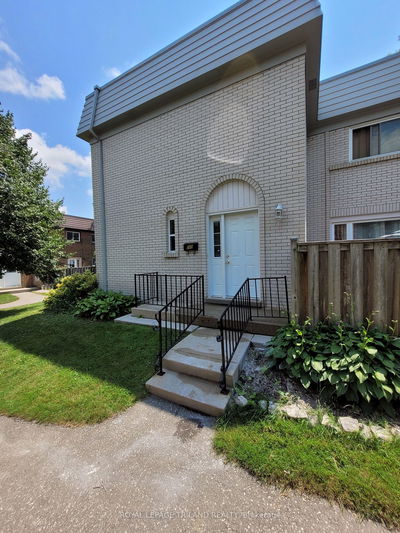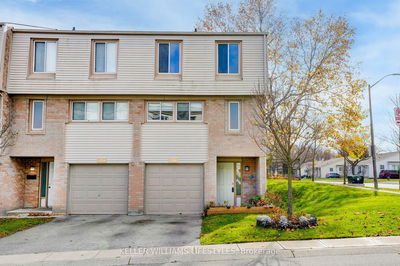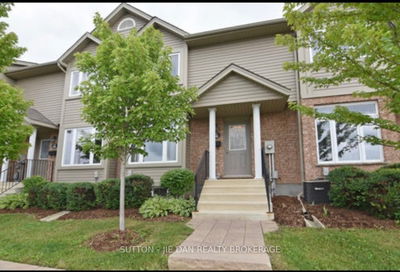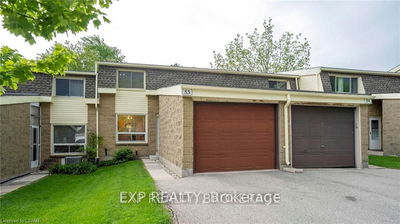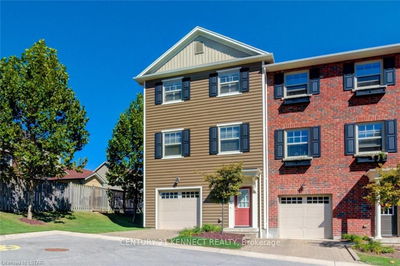Move in ready home has it all. Open concept main level with porcelain tiles and laminate all over. Bright large windows and custom coverings. 9 feet ceilings, double garage with inside entry, central air, and tankless owned water heater. Upstairs you will find 3 generous bedrooms, laundry and 2 full bathrooms. Primary bedroom is spacious with 4-piece Ensuite and walk-in closet. Centrally located close to Western University, Masonville Mall and business areas.
详情
- 上市时间: Friday, August 09, 2024
- 城市: London
- 社区: North M
- 交叉路口: SARNIA RD.
- 详细地址: 32-960 BITTERBUSH Crescent, London, N6H 0G1, Ontario, Canada
- 客厅: Ground
- 厨房: Ground
- 挂盘公司: Royal Lepage Triland Realty - Disclaimer: The information contained in this listing has not been verified by Royal Lepage Triland Realty and should be verified by the buyer.

