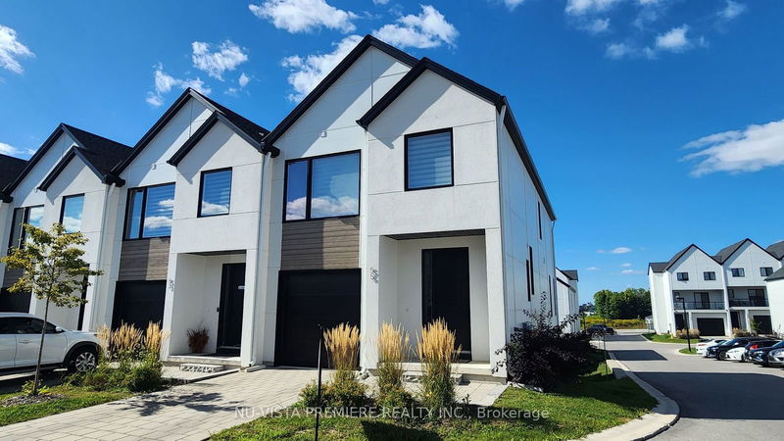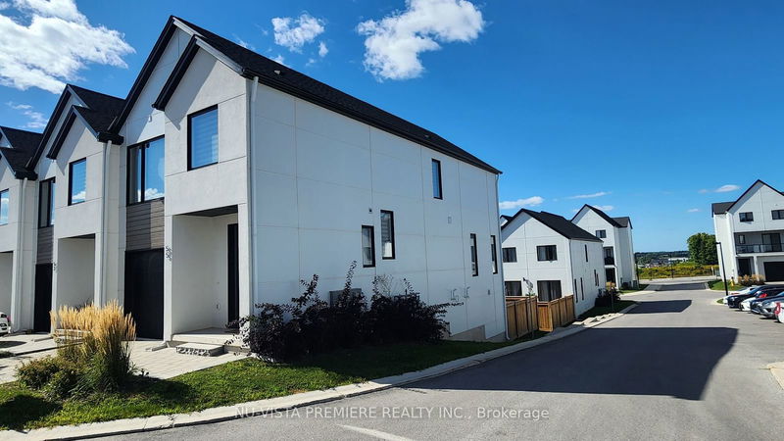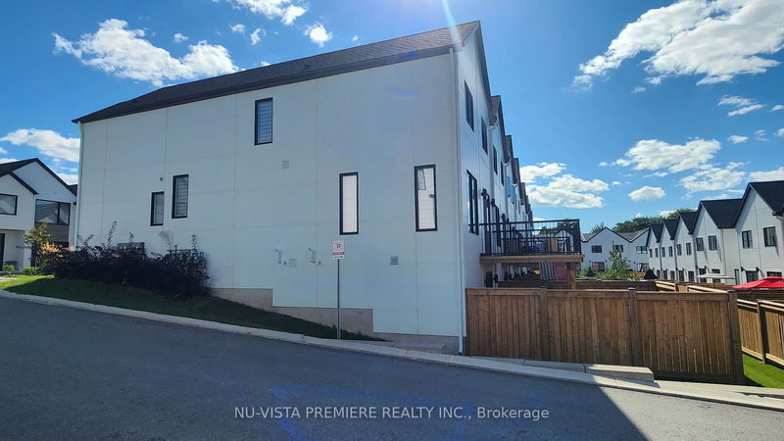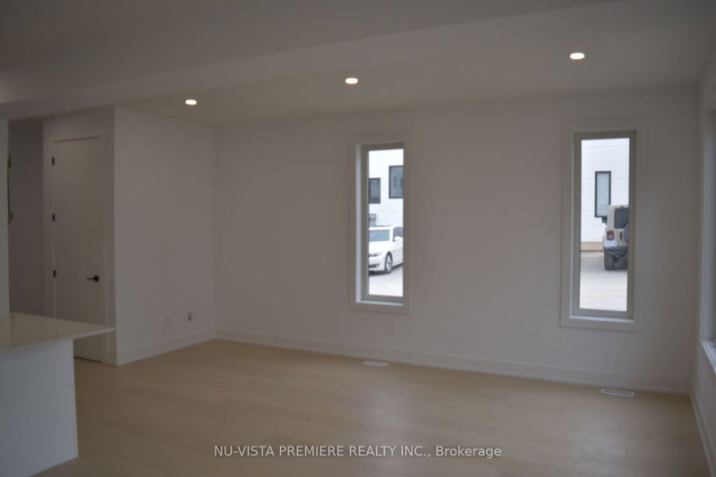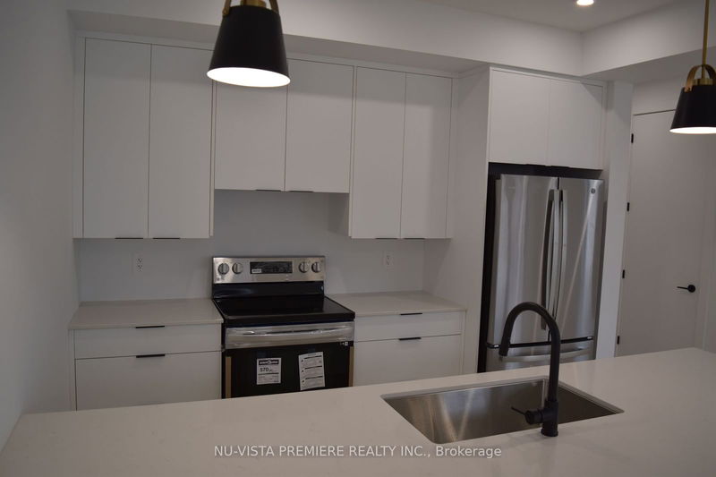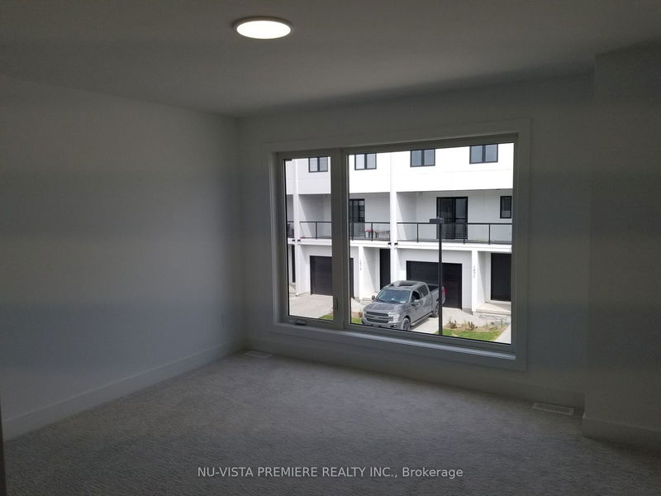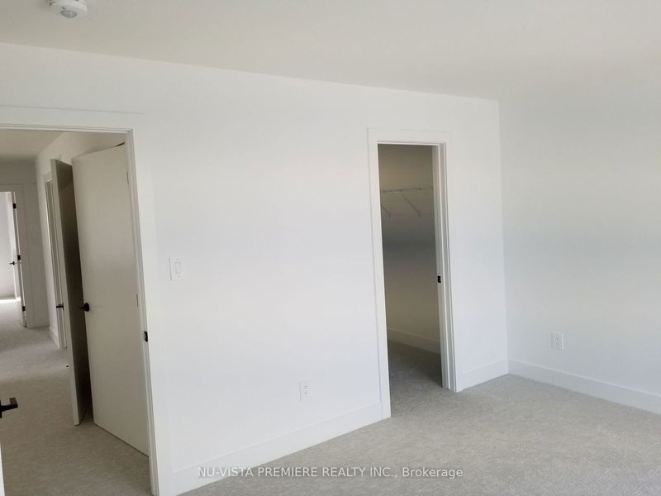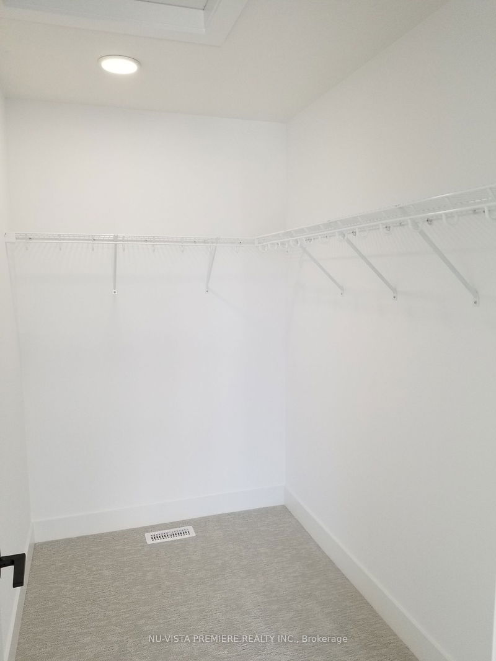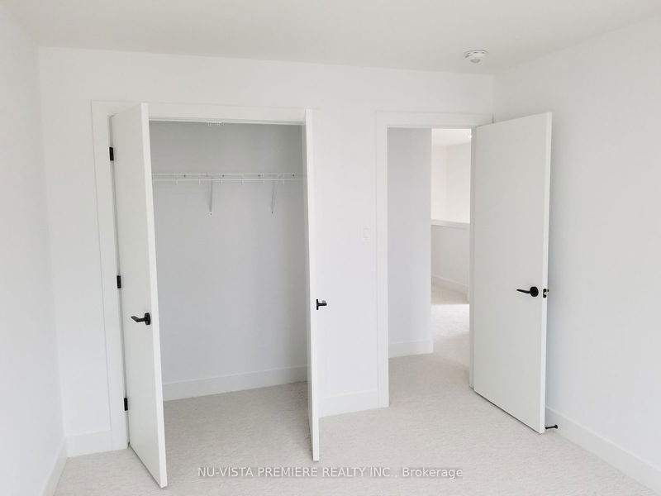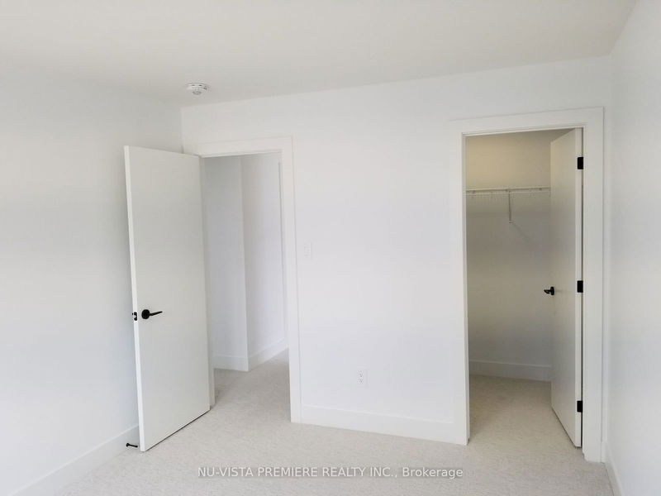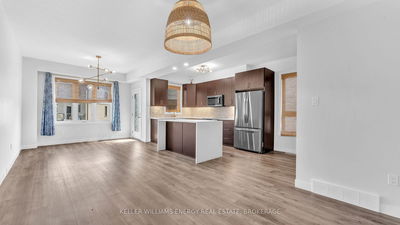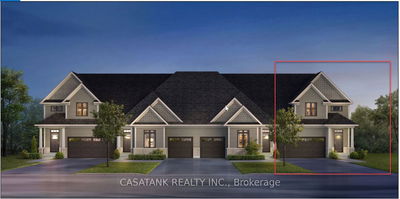Located in the sought-after Warbler Woods neighborhood, this nearly-new, modern two-storey townhome is now available for lease. This interior unit spans 1,800 square feet and features 3 bedrooms, 2.5 bathrooms, and a walk-out basement. Enjoy open-concept living paired with high-end designer finishes throughout. The kitchen is equipped with sleek custom cabinetry, quartz countertops, a spacious island with seating, and a pantry. The luxurious primary suite boasts a large walk-in closet and a 4-piece ensuite. The fully fenced private yard, complete with a deck, is perfect for entertaining. Additional amenities include a single-car garage and a private driveway. This incredible location offers proximity to parks, trails, golf courses, top-rated schools, restaurants, and shops. Available for mid-September. Utilities are extra and not included. Contact us for more details! *Please note, Interior photos are of a previous model but the finishings are the same.
详情
- 上市时间: Tuesday, September 03, 2024
- 城市: London
- 社区: South B
- 交叉路口: Upperpoint Gate / Upperpoint Ave
- 详细地址: 55-1965 Upperpoint Gate, London, N6K 0L2, Ontario, Canada
- 客厅: Open Concept, Large Window, Hardwood Floor
- 厨房: Stainless Steel Appl, Granite Counter, Hardwood Floor
- 挂盘公司: Nu-Vista Premiere Realty Inc. - Disclaimer: The information contained in this listing has not been verified by Nu-Vista Premiere Realty Inc. and should be verified by the buyer.

