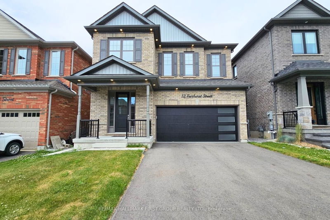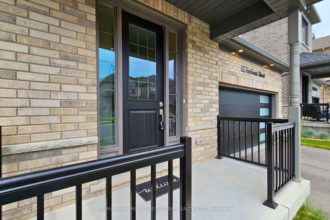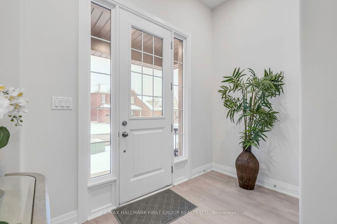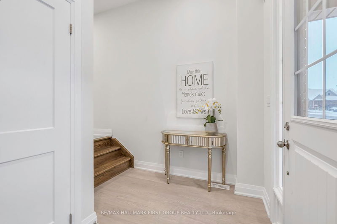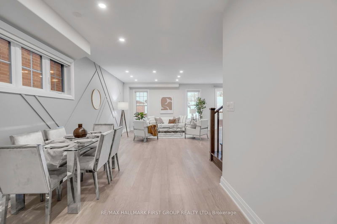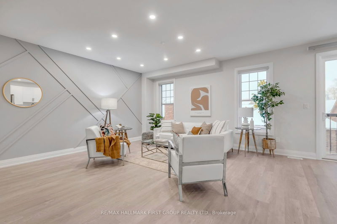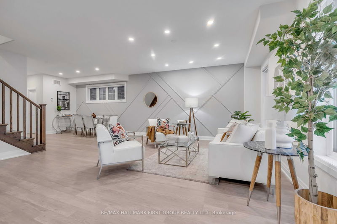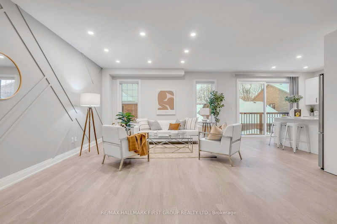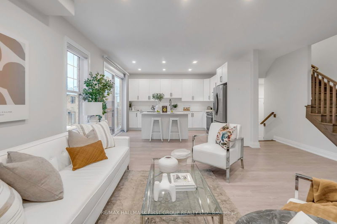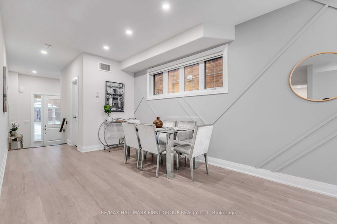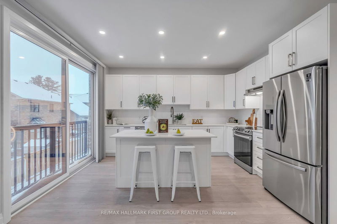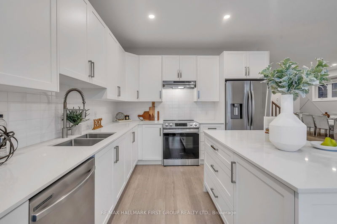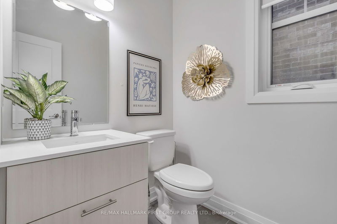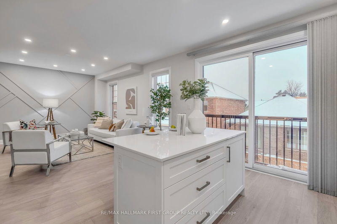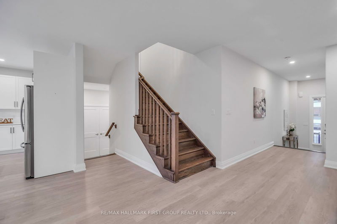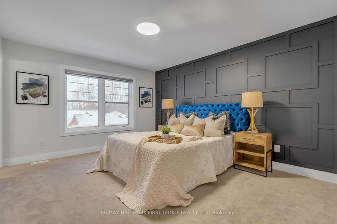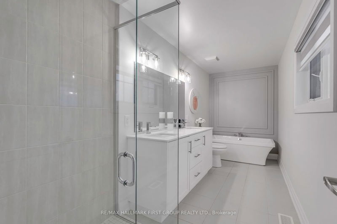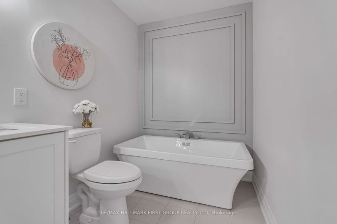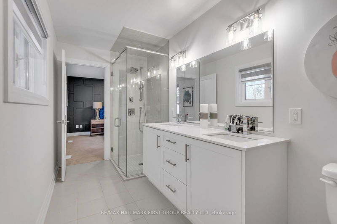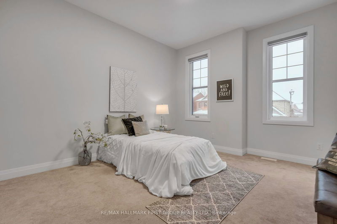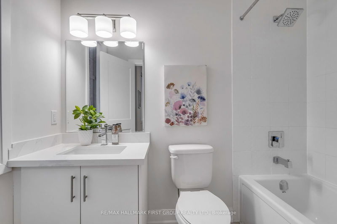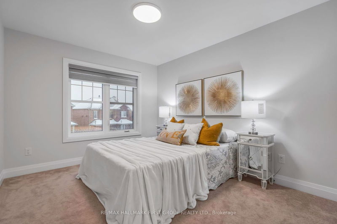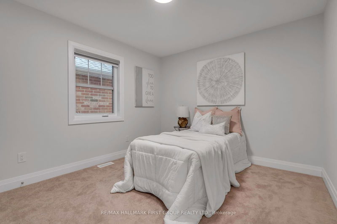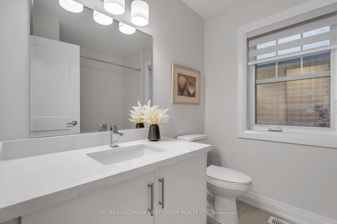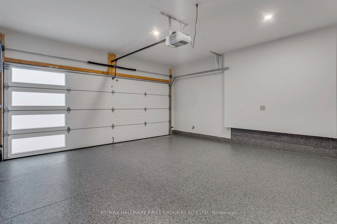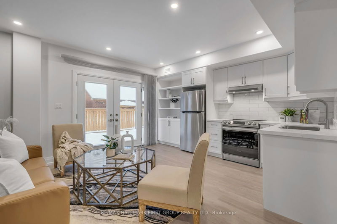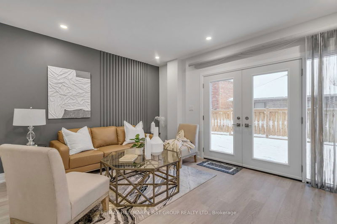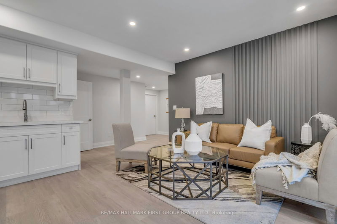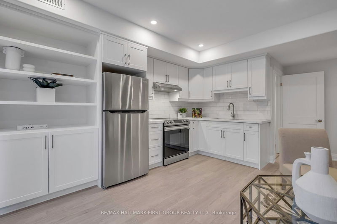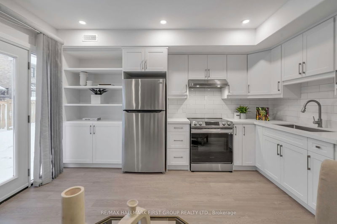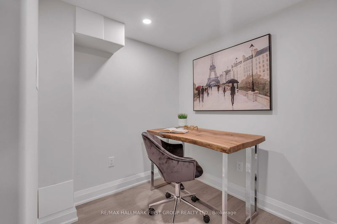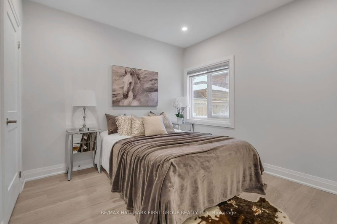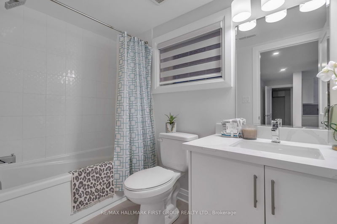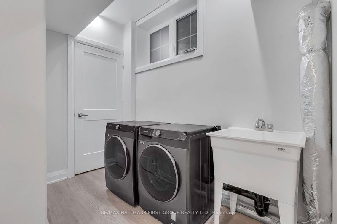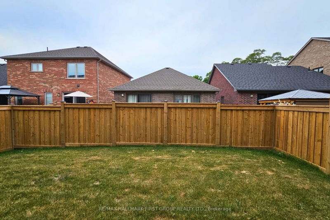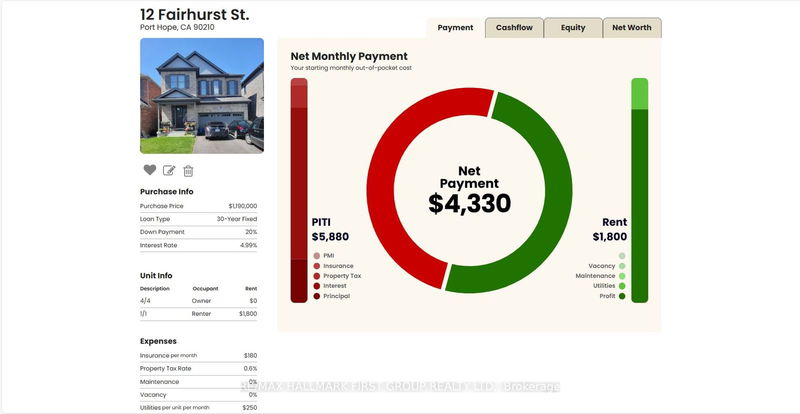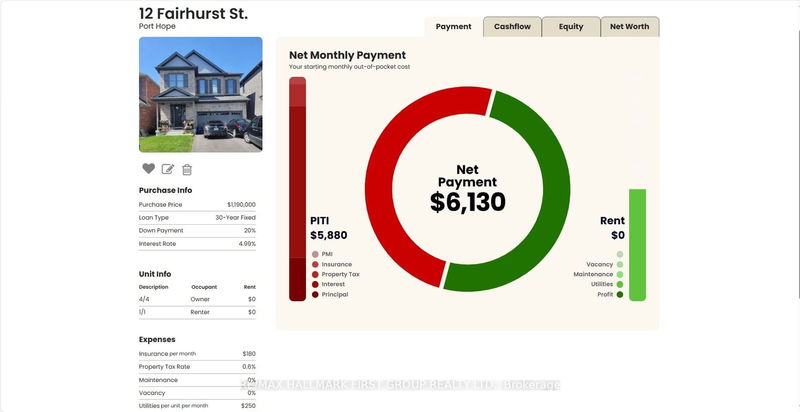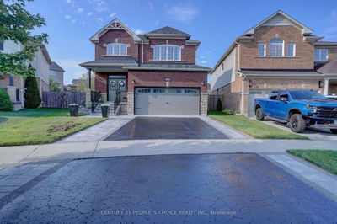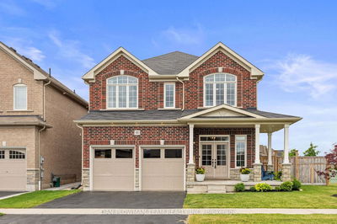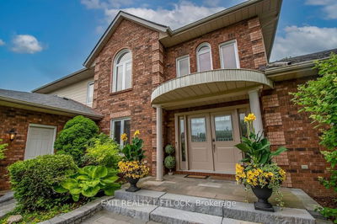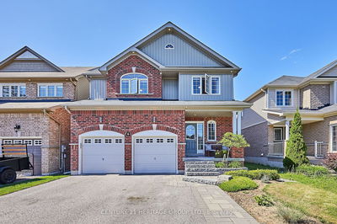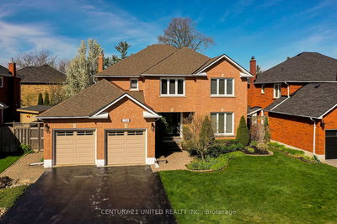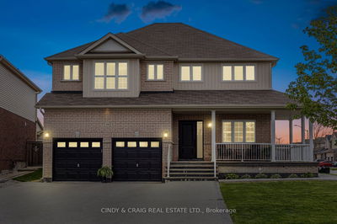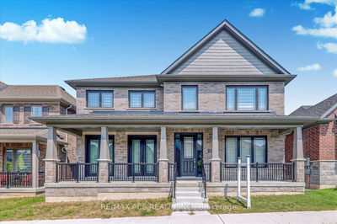Discover Modern Luxury In The Newly Developed Pocket Of Port Hope With This Glenway Model By Mason Homes. This Contemporary Masterpiece Offers Fresh Paint, Custom Closets, Accent Walls, And Pot Lights That Create A Chic Ambiance. The Second Floor Boasts Four Spacious Bedrooms, Including A Stunning Primary Suite With A Walk-In Closet And A Luxurious 5-Pc Ensuite. The Legal Basement Suite Provides Rental Income Potential Or Extra Space For A Large Family, Complete With A Den Ideal For A Home Office. High Ceilings, Large Windows, Hardwood Flooring, And Quartz Countertops Add A Touch Of Elegance, Complemented By Soft-Close Cabinets And An Upgraded Pull- Out Lazy Susan. Stainless Steel Appliances Cater To Culinary Enthusiasts. Enjoy Outdoor Living With The Potential For A Permit-Approved Two- Storey Deck. Additional Highlights Include An Insulated Garage Door With Epoxy Flooring. Short Distance To Downtown Port Hope, Beaches, Trails, Golf, Schools, Shops, Transit & Highway 401. Don't Miss The Opportunity For Sophisticated Living!
详情
- 上市时间: Thursday, August 08, 2024
- 3D看房: View Virtual Tour for 12 Fairhurst Street
- 城市: Port Hope
- 社区: Port Hope
- 交叉路口: STRACHAN/FAIRHURST
- 厨房: Pot Lights, Stainless Steel Appl, Open Concept
- 客厅: Pot Lights, Combined W/Dining, Hardwood Floor
- 厨房: Stainless Steel Appl, W/O To Yard, Pot Lights
- 家庭房: Open Concept, Pot Lights, Window
- 挂盘公司: Re/Max Hallmark First Group Realty Ltd. - Disclaimer: The information contained in this listing has not been verified by Re/Max Hallmark First Group Realty Ltd. and should be verified by the buyer.

