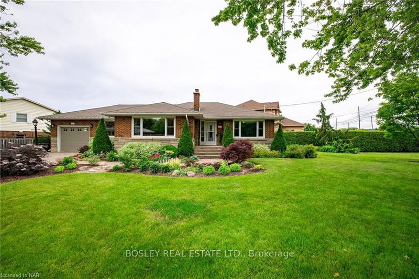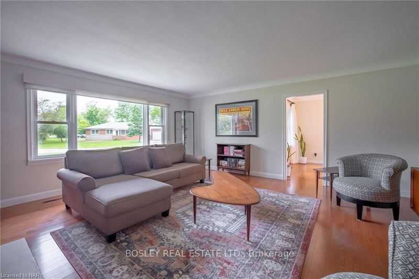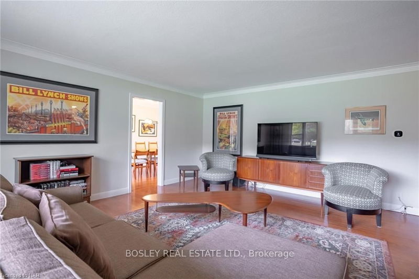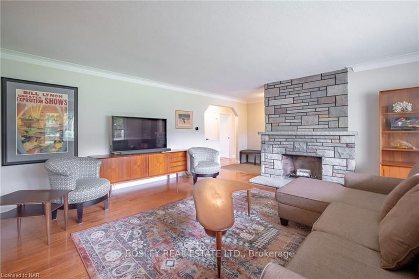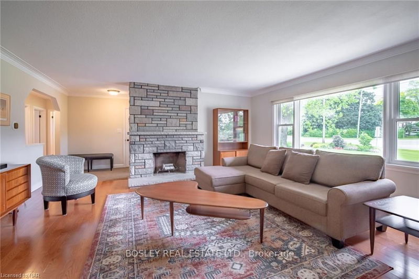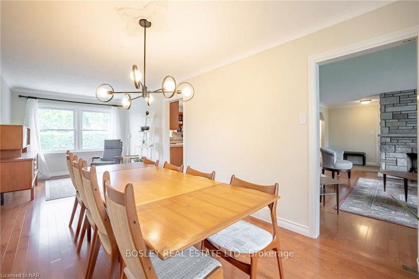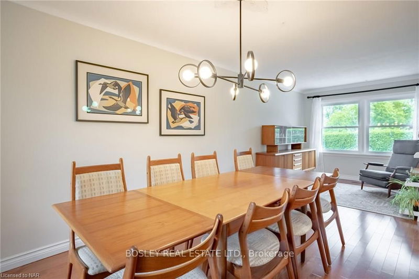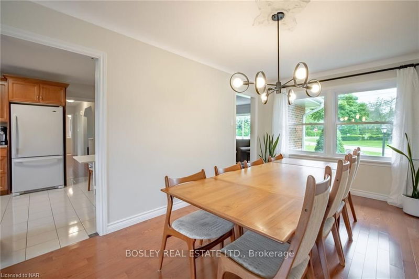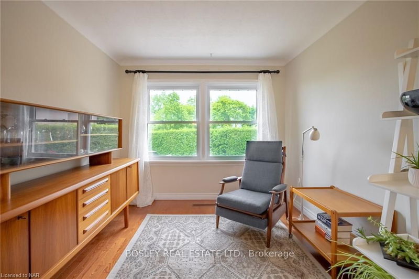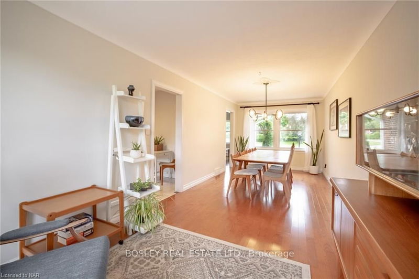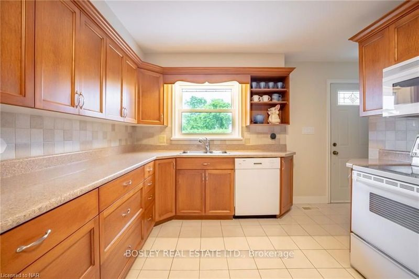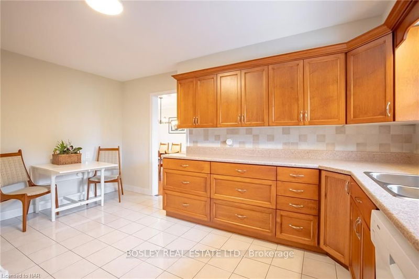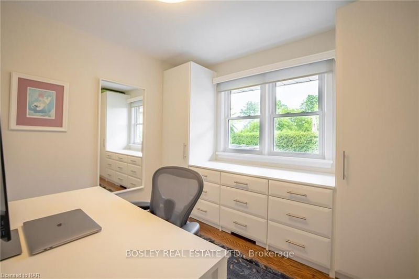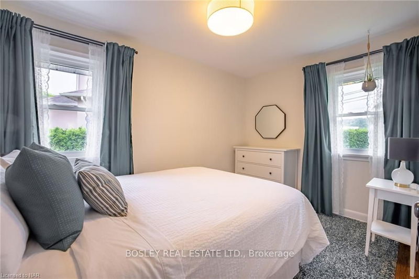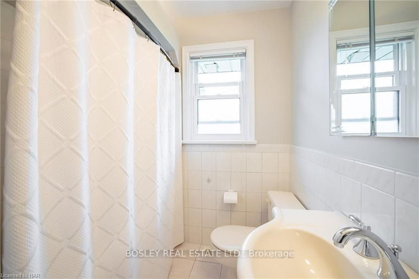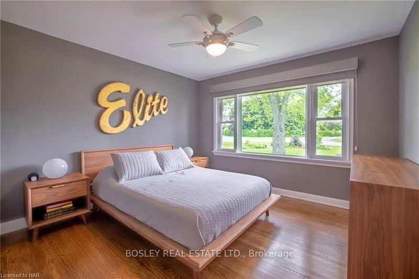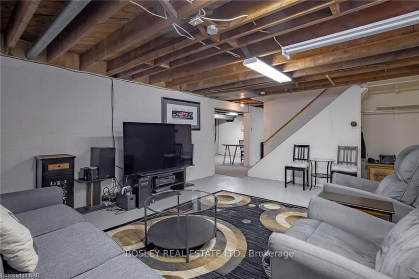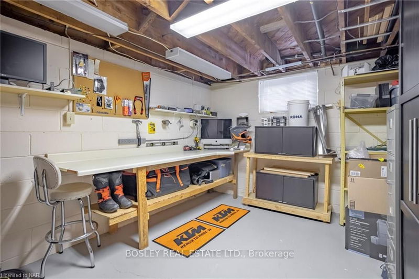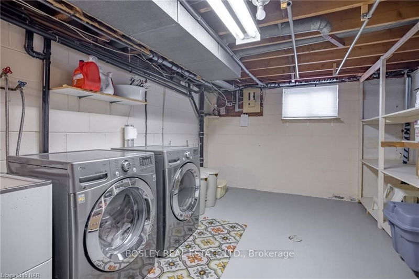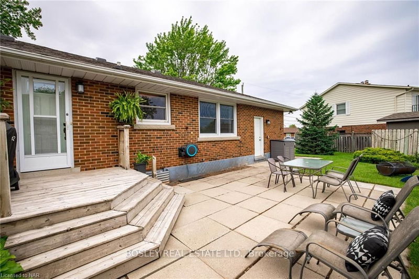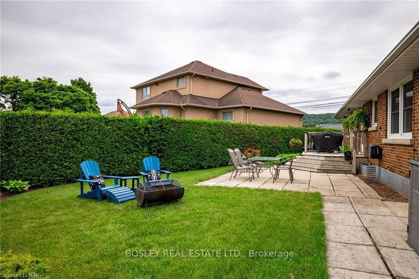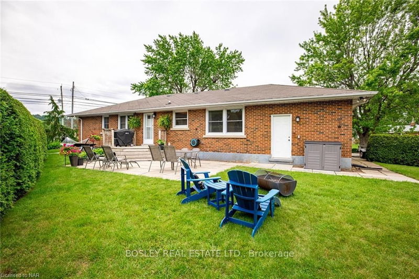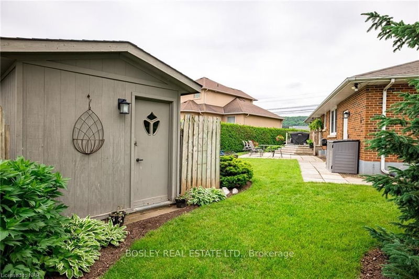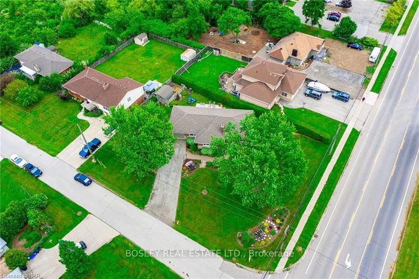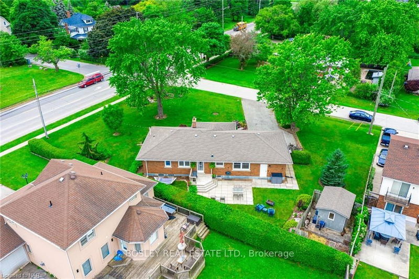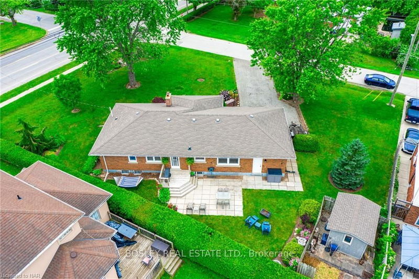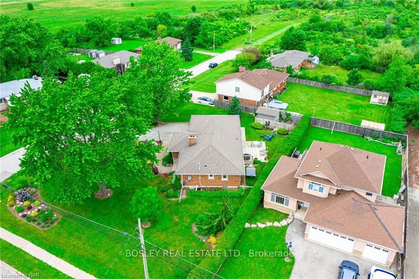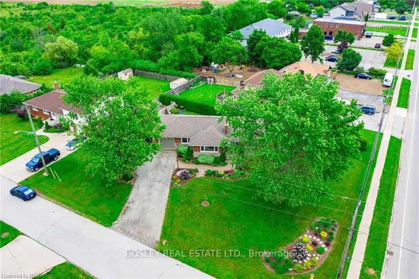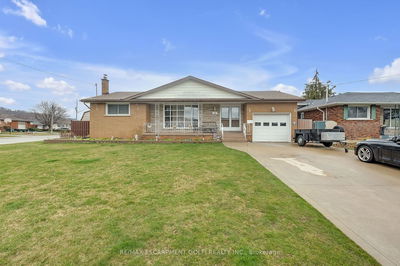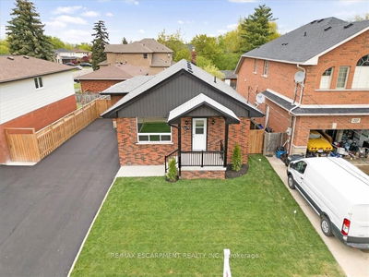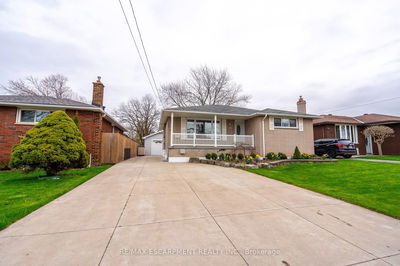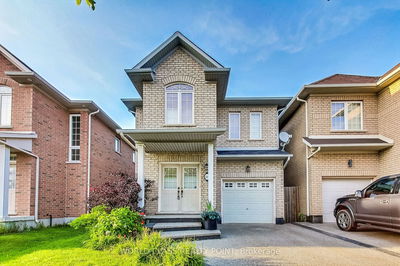Tranquil Ranch Style Bungalow in the Heart of Wine Country. Discover serenity in this charming 1500 square foot ranch style bungalow with a separate entrance for in-law suite potential nestled on a well-manicured 0.39 acre lot, perfectly positioned between the scenic escarpment and Lake Ontario. Conveniently located a short 5 minute drive from the Queen Elizabeth Way for commuters and Winona Crossing shopping power centre. Upon entering, you're greeted by an inviting layout that seamlessly blends comfort and functionality. The spacious living room features large windows that flood the space with natural light, offering picturesque views of the lush surroundings Step inside to discover a welcoming layout that combines comfort with functionality. The recently refreshed big kitchen is a chefs dream, showcasing updated countertops, modern appliances, and ample cabinetry for storage. Adjacent to the kitchen, the dining area provides a cozy setting for family meals or hosting friends, enhancing every dining experience with style. Rounding off the main floor are 3 generous sized bedrooms and a 4 piece bathroom. The basement provides a blank canvas for you to finish as desired with a separate entrance for the potential for an auxiliary unit. The attached oversized single garage ( 23'09x12'2) and shed provide lots of possibilities. Outside, the property is an oasis of serenity with a meticulously landscaped yard, mature trees, and garden beds, offering an ideal setting for outdoor activities and gatherings. Imagine hosting summer barbecues on the patio or savoring morning coffee surrounded by natural beauty. Conveniently located near scenic hiking trails along the escarpment and surrounded by renowned wineries and vineyards, this home epitomizes the perfect blend of rural charm and modern convenience. Dont miss out on this opportunity to own your slice of country paradise. Schedule your private showing today!
详情
- 上市时间: Friday, August 09, 2024
- 城市: Grimsby
- 交叉路口: Main St. W & Cline
- 客厅: Main
- 厨房: Main
- 挂盘公司: Bosley Real Estate Ltd. - Disclaimer: The information contained in this listing has not been verified by Bosley Real Estate Ltd. and should be verified by the buyer.

