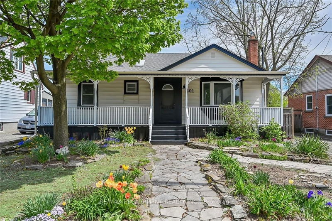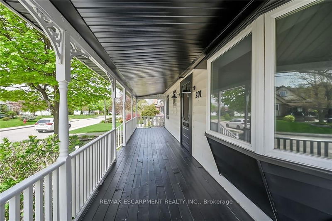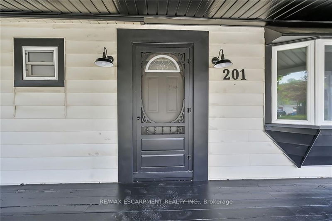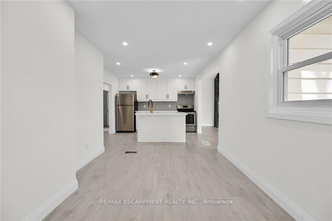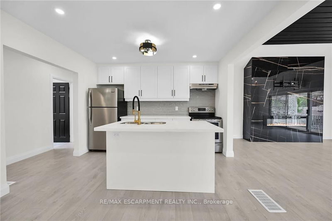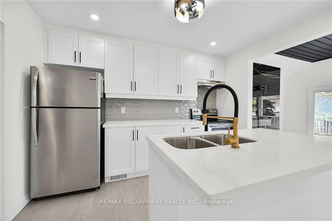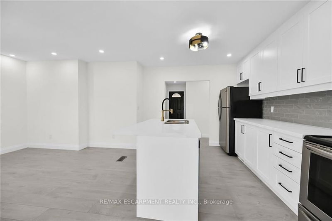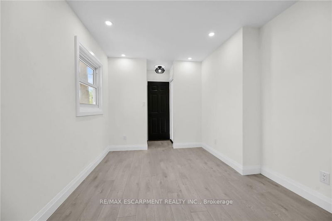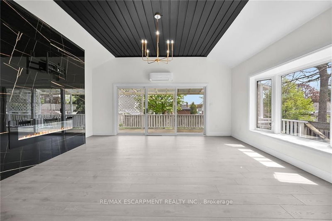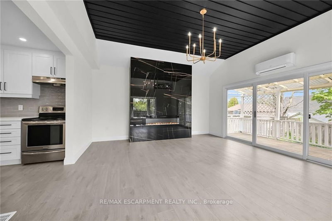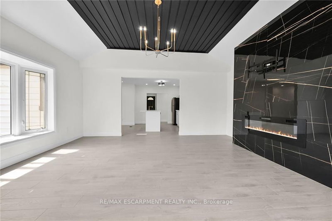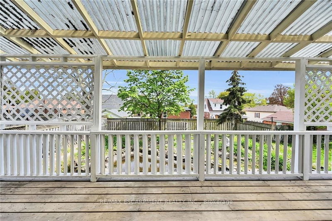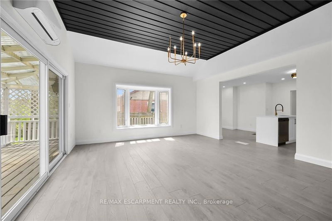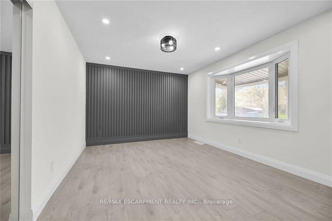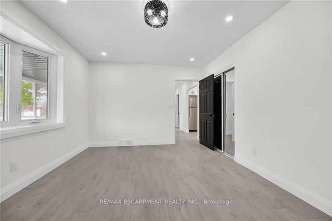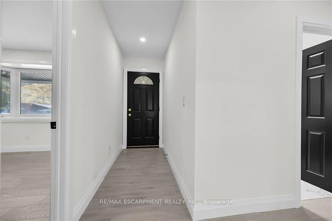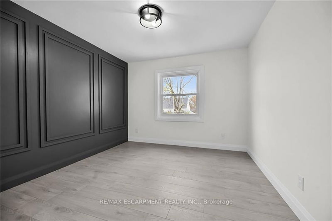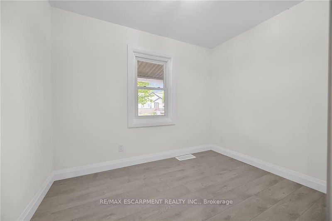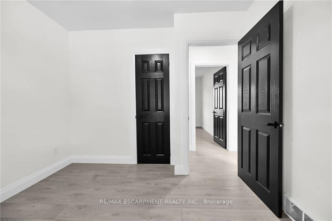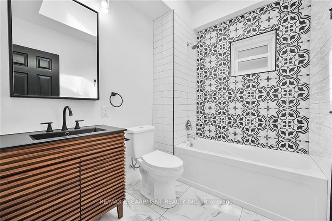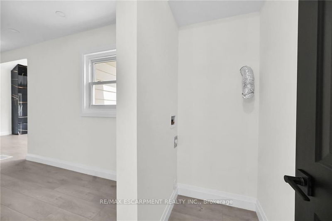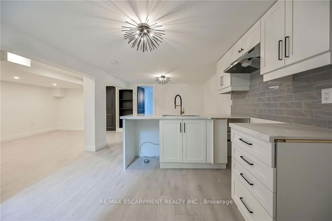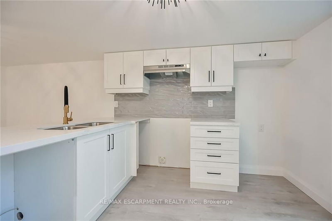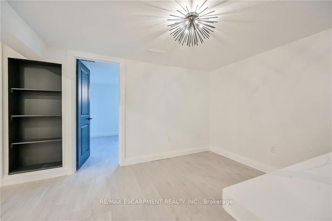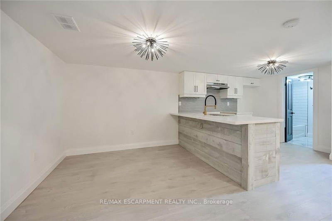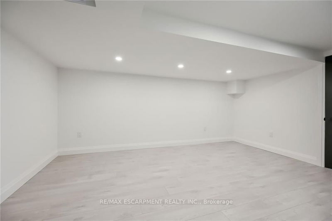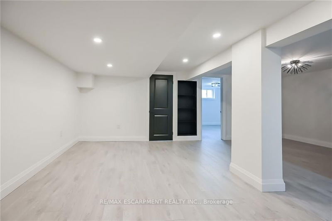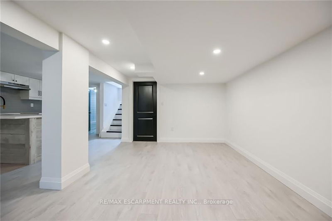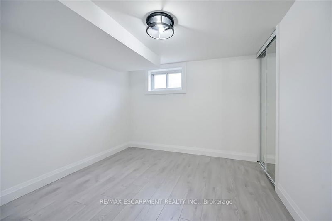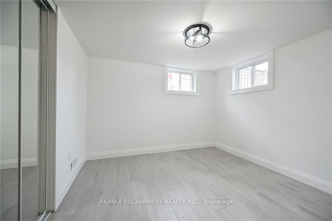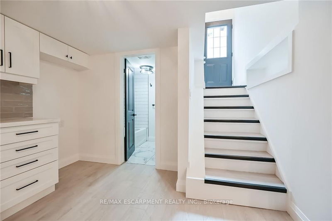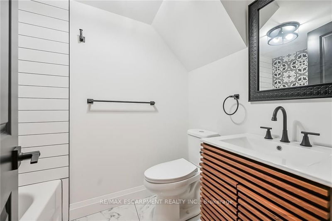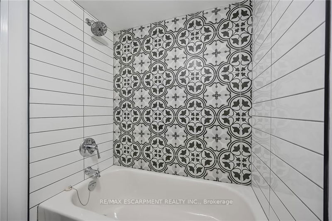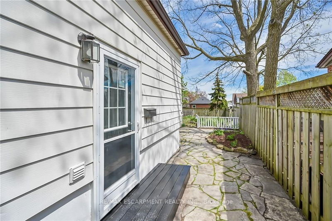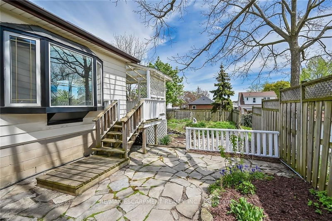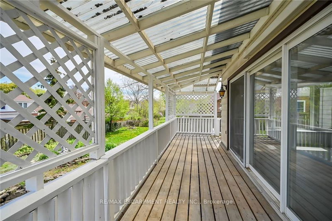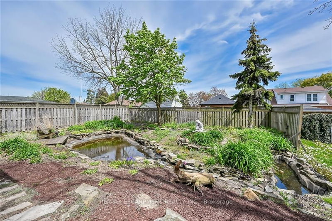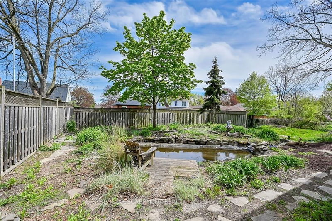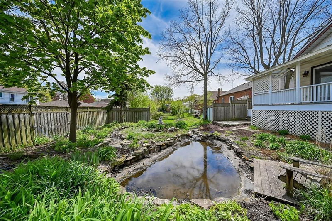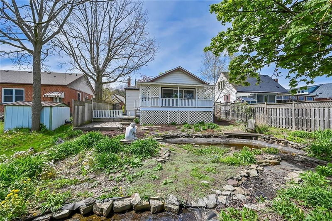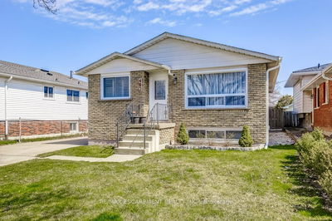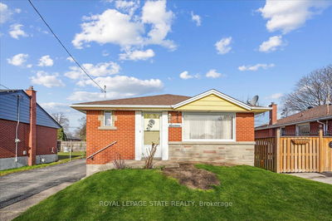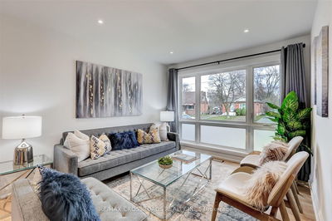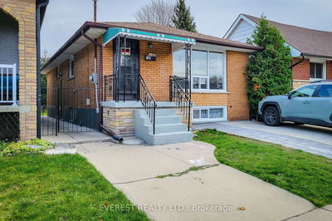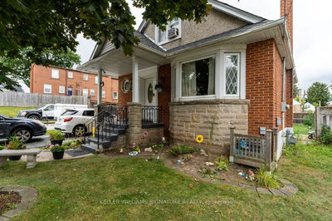Discover the perfect blend of space & versatility in this unique home located in the heart of the sought after Rosedale neighborhood. The upper level of this beauty offers 3 generous size bedrooms, new 4pce bath, new gourmet kitchen W/ Island, quartz counters, porcelain backsplash & open concept design to the Great room with floor to ceiling fireplace, vaulted ceiling & patio doors leading out to the large, covered deck & private rear yard Oasis. The lower level boasts a private unit with 2 bedrooms, new kitchen & bath, private laundry, and a separate living area, offering flexibility for multi-generational living or rental income. With separate entrances for each unit, this property presents an excellent investment opportunity. Other features include engineered flooring throughout the main & lower level, designer lighting & pot lights throughout, new Baseboard, trim & doors, modern design wainscoting , freshly painted in neutral tones, & the list goes on and on. Large covered front porch for those hot or rainy days & privet side drive complete this home. Close to the Red Hill Valley Parkway, walking trails/conservation, rec centers, schools, parks, churches, shopping & public transit.
详情
- 上市时间: Tuesday, May 07, 2024
- 3D看房: View Virtual Tour for 201 Stewartdale Avenue
- 城市: Hamilton
- 社区: Rosedale
- 交叉路口: Between Greenhill & Dumbarton
- 详细地址: 201 Stewartdale Avenue, Hamilton, L8K 4P7, Ontario, Canada
- 厨房: Eat-In Kitchen
- 家庭房: Bsmt
- 厨房: Eat-In Kitchen
- 挂盘公司: Re/Max Escarpment Realty Inc. - Disclaimer: The information contained in this listing has not been verified by Re/Max Escarpment Realty Inc. and should be verified by the buyer.

