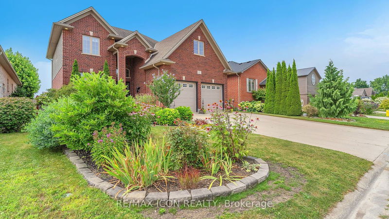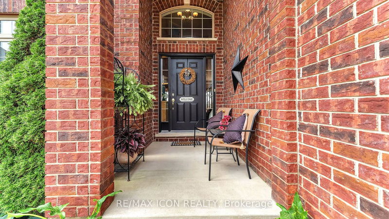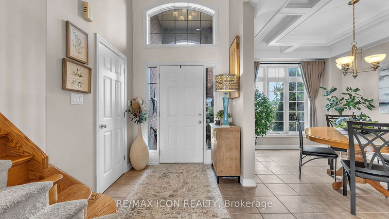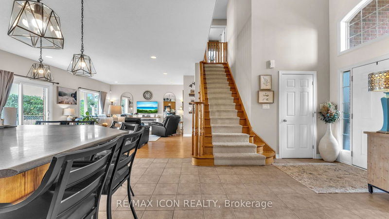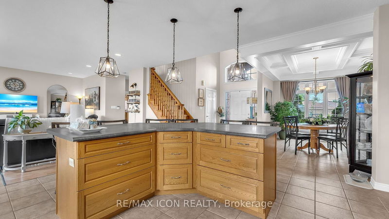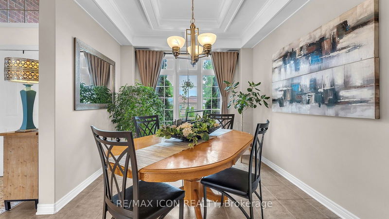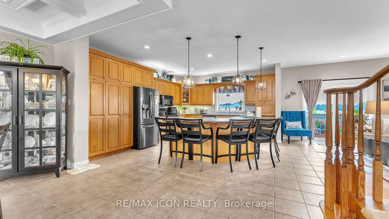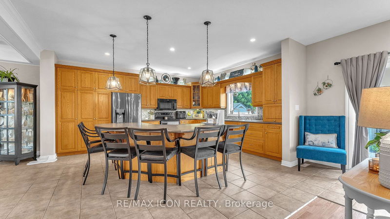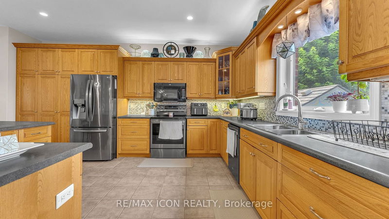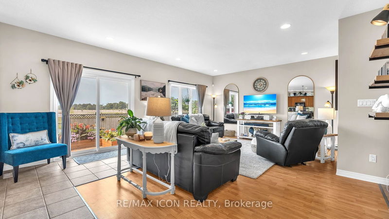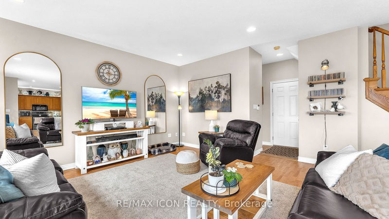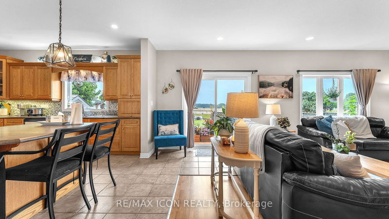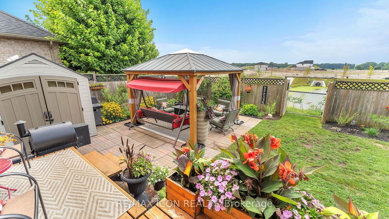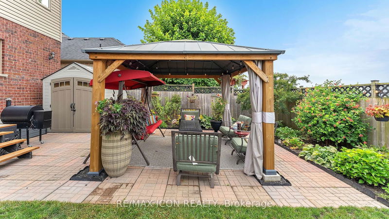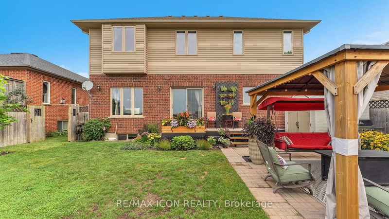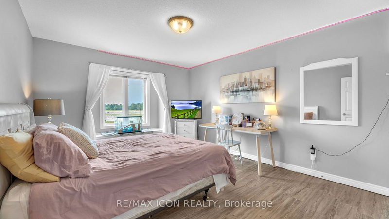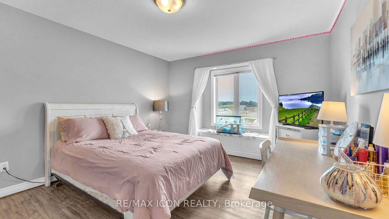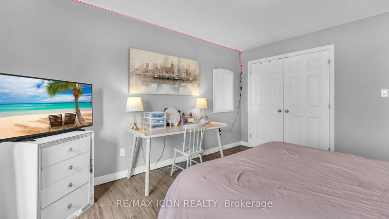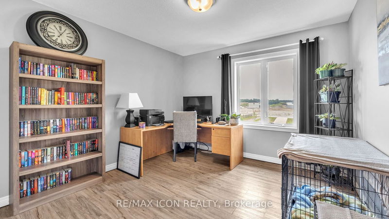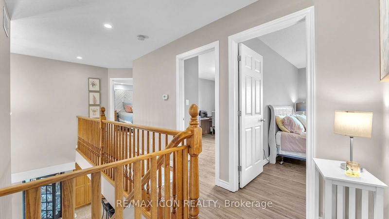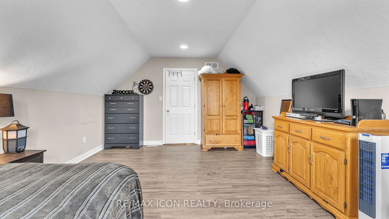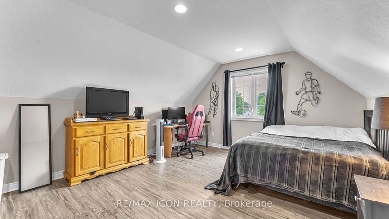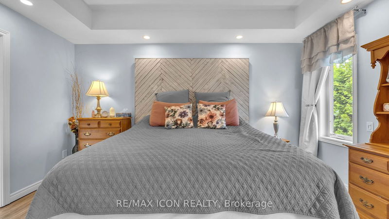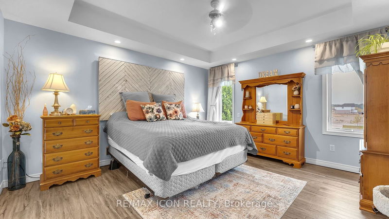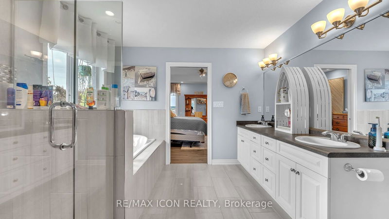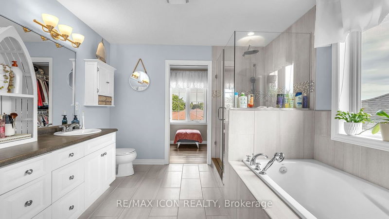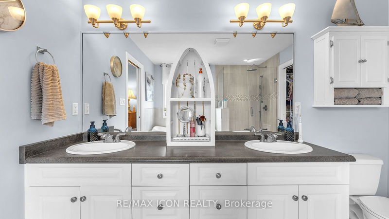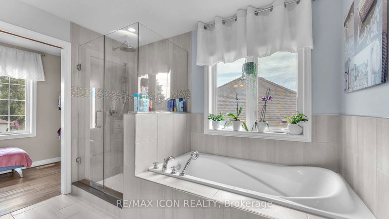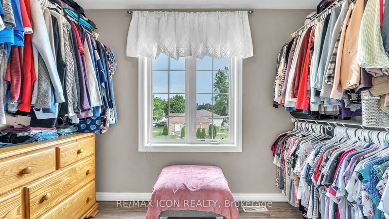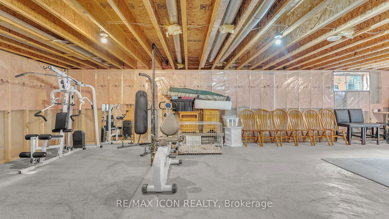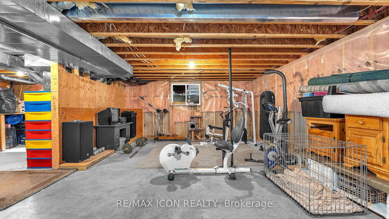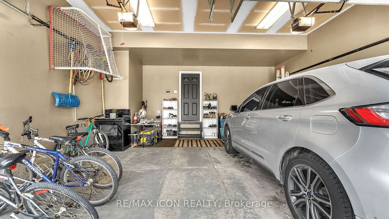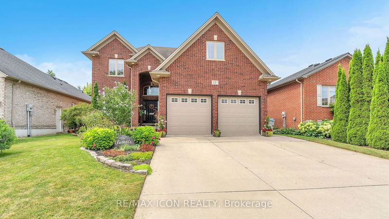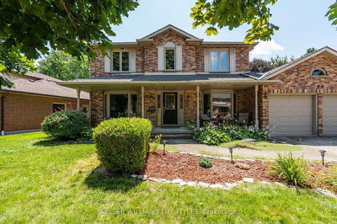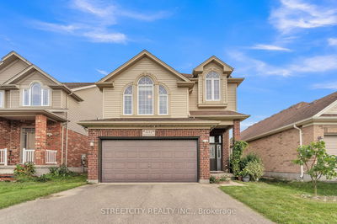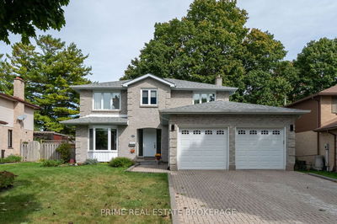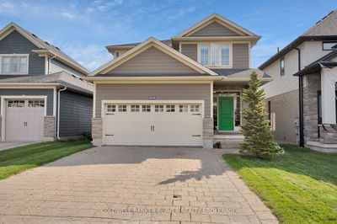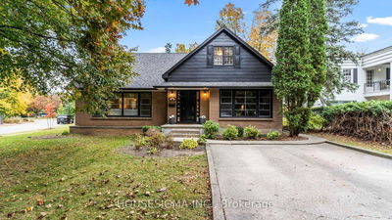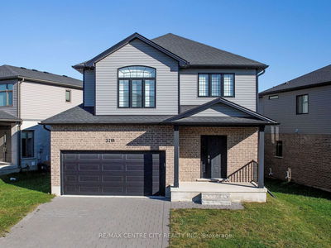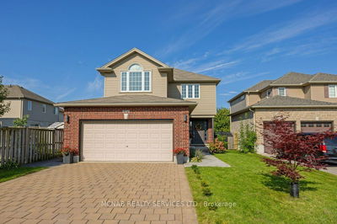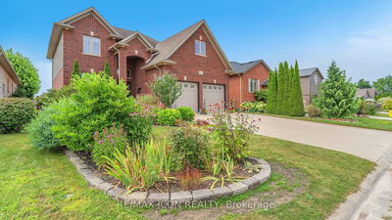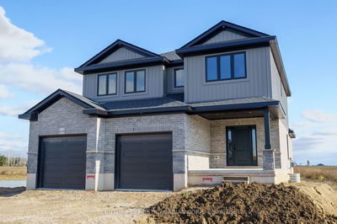Introducing 17 Hamilton Street, a custom-built residence exuding charm, warmth, elegance, and space. Upon entering, you'll be captivated by the grand foyer with its soaring 18-foot ceiling. The open-concept kitchen, featuring a generous island, invites you in, while the adjacent dining room, adorned with a coffered ceiling, adds a sophisticated touch to your family meals.The upper level includes three generously sized bedrooms. and primary bedroom serves as a serene retreat, complete with an en-suite bathroom boasting a luxurious soaker tub, a walk-in shower and a walk-in closet. Meticulously maintained landscaping enhances the home's curb appeal while the fully fenced backyard creates a private oasis. Nestled in the tranquility of a small town, this home offers a peaceful atmosphere with all necessary amenities, while being just a twenty-minute drive from the vibrant city of London.
详情
- 上市时间: Tuesday, August 06, 2024
- 城市: North Middlesex
- 社区: Ailsa Craig
- 交叉路口: From Highway 7 cross onto Queen Street, turn on Hamilton, sign on yard.
- 详细地址: 17 Hamilton Street E, North Middlesex, N0M 1A0, Ontario, Canada
- 厨房: Main
- 客厅: Bay Window, Sliding Doors
- 挂盘公司: Re/Max Icon Realty - Disclaimer: The information contained in this listing has not been verified by Re/Max Icon Realty and should be verified by the buyer.


