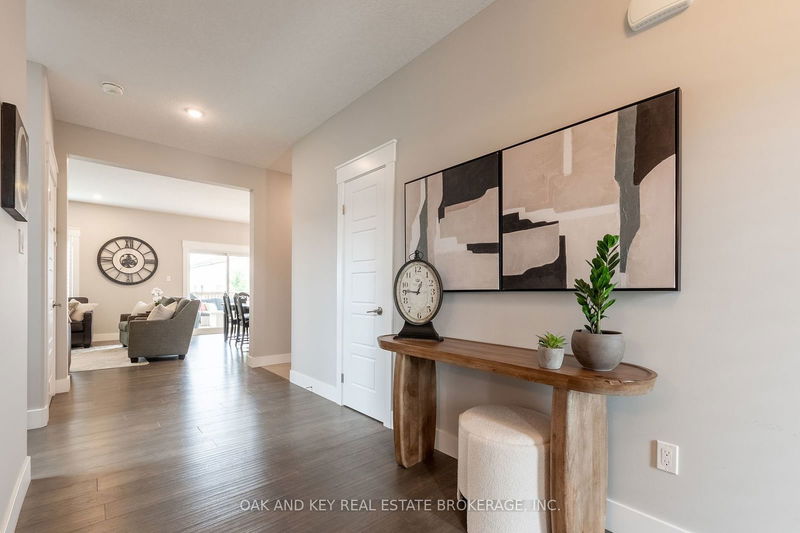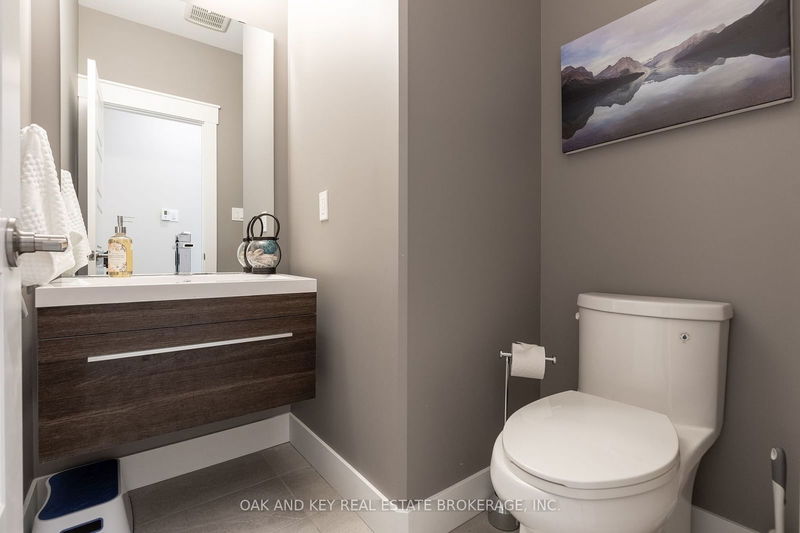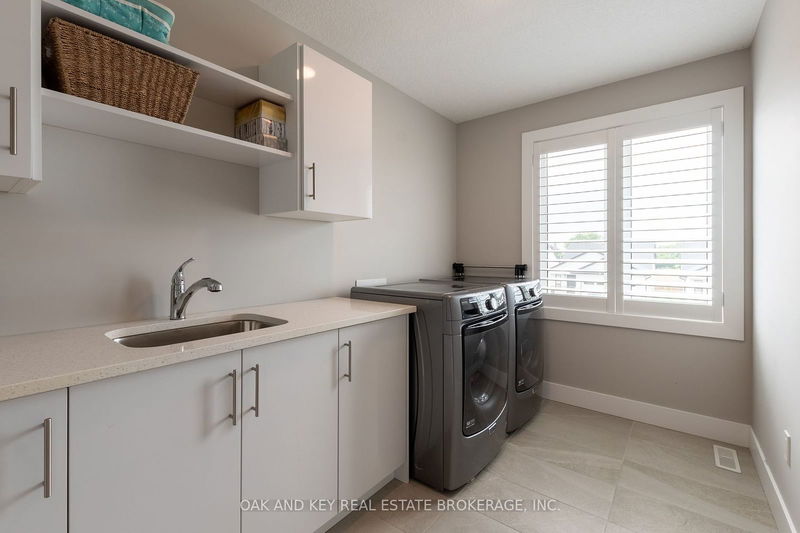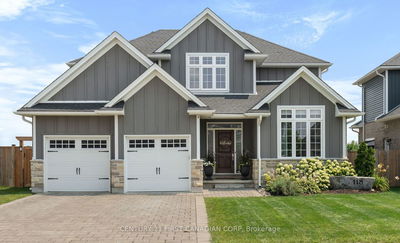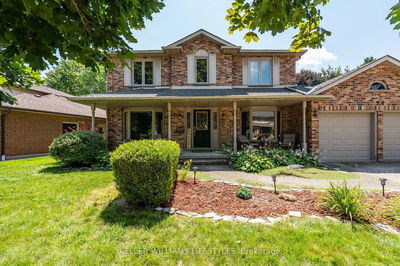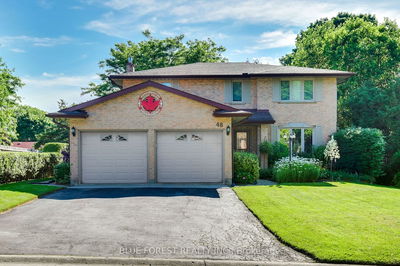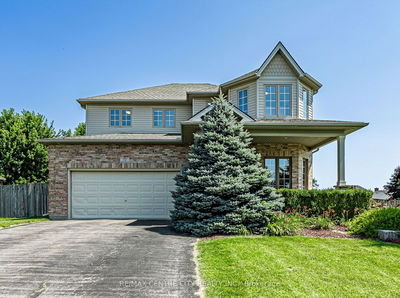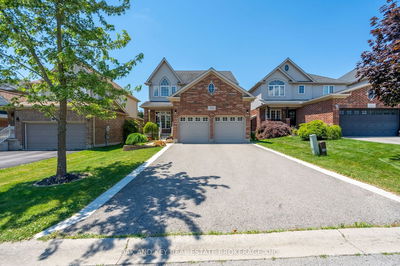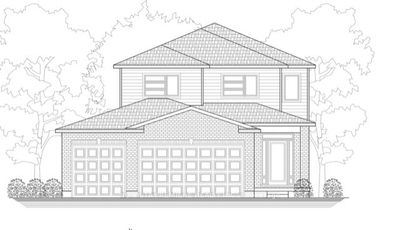Welcome Home to 20 Olde Clover Drive, located in the charming and highly sought-after community of Lucan! This stunning property, built in 2019 by Vara Homes, showcases the captivating Waterbury plan. Spanning 2,225 sq. ft. across two storeys, it features a Double Car Garage, 4 Bedrooms, 2.5 Bathrooms, and a convenient 2nd floor Laundry. The main floor is perfect for entertaining, with an open concept Kitchen, Dinette, and Great Room. You'll love the flexibility of a formal dining room or den, and the spacious walk-in pantry. The mudroom, located off the garage, provides ample storage with hooks and shelving for all your organizational needs. Step outside to a covered back deck where you can relax and enjoy breathtaking views of farmers' fields, as well as a concrete patio and fully fenced yard ensuring privacy and a serene atmosphere. With engineered hardwood, ceramic tile, California shutters, upgraded millwork and luxury features like a 5-piece ensuite with glass shower, soaker tub, and quartz countertops throughout, this home offers both comfort and style in a picturesque setting. Just 20 minutes from North London and 30 minutes from Grand Bend and the shores of Lake Huron, this is a property you do not want to miss!
详情
- 上市时间: Thursday, July 04, 2024
- 3D看房: View Virtual Tour for 20 Olde Clover Drive
- 城市: Lucan Biddulph
- 社区: Lucan
- 详细地址: 20 Olde Clover Drive, Lucan Biddulph, N0M 2J0, Ontario, Canada
- 厨房: Main
- 客厅: Main
- 挂盘公司: Oak And Key Real Estate Brokerage, Inc. - Disclaimer: The information contained in this listing has not been verified by Oak And Key Real Estate Brokerage, Inc. and should be verified by the buyer.







