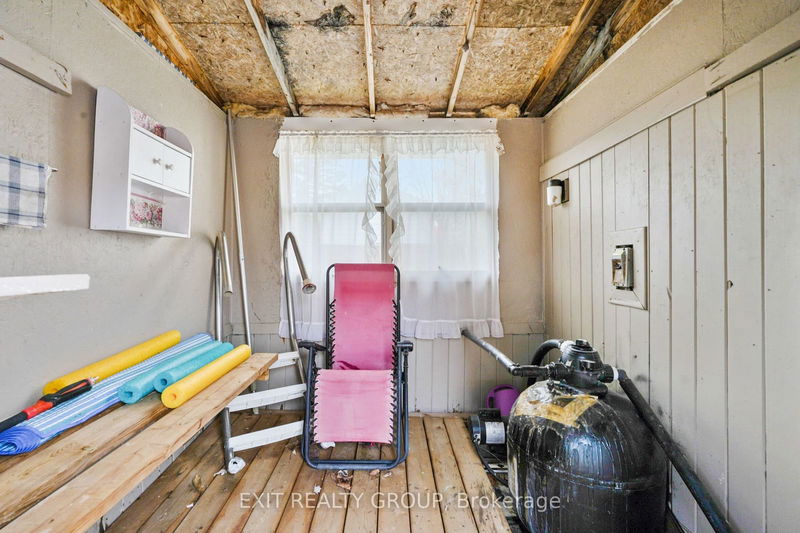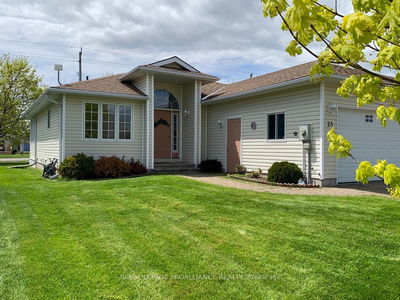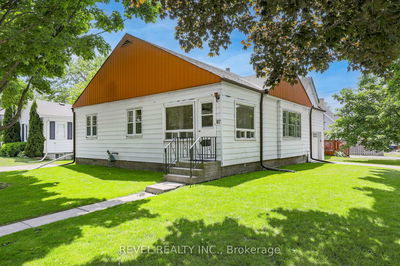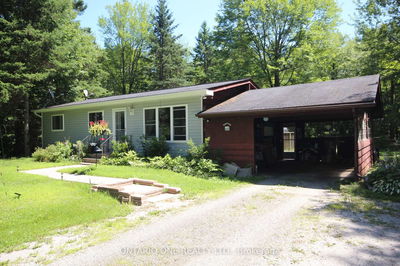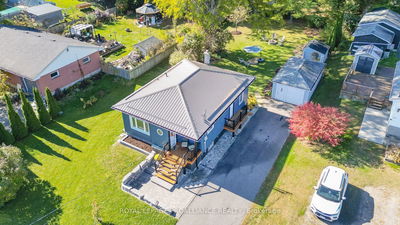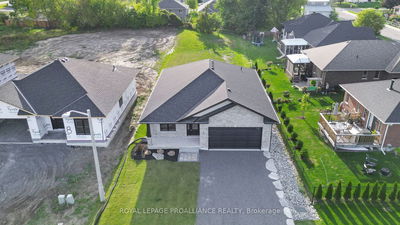Immaculate 3-bed, 2-bath brick bungalow with 2 car garage in the village of Stirling. This inviting home boasts a spacious open concept main level, featuring two large bedrooms, an L-shaped kitchen with pantry, and a living and dining area that opens onto a charming 3 season sunroom. Completing the main level is a luxurious 4-piece bath with a whirlpool jetted tub. Downstairs, the fully finished basement offers a cozy family room, a convenient 3-piece bath, an office, and a laundry and utility room. Step outside to discover the fully fenced yard, complete with a generous 25 x 30 in-ground pool, change room, and patio perfect for outdoor gatherings. Additionally, an extra wide detached garage with a workshop/office area and a paved drive round out this picture-perfect property. Conveniently located near all of downtown Stirling's amenities and entertainment options.
详情
- 上市时间: Wednesday, August 07, 2024
- 城市: Stirling-Rawdon
- 交叉路口: Elizabeth St & Henry St
- 详细地址: 65 Elizabeth Street, Stirling-Rawdon, K0K 3E0, Ontario, Canada
- 客厅: Ground
- 厨房: Ground
- 家庭房: Bsmt
- 挂盘公司: Exit Realty Group - Disclaimer: The information contained in this listing has not been verified by Exit Realty Group and should be verified by the buyer.



































