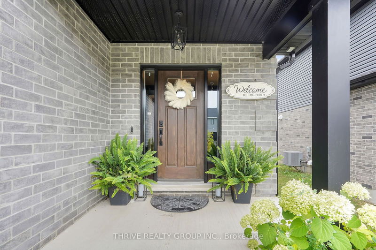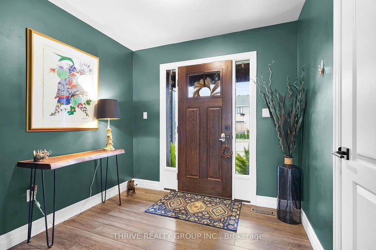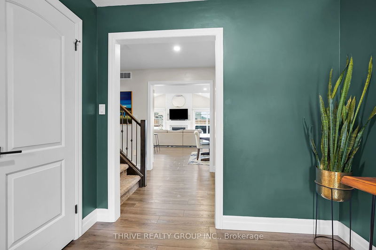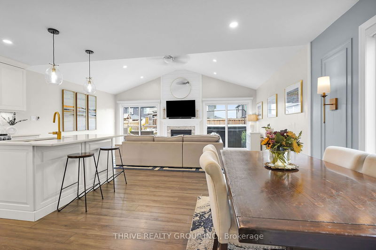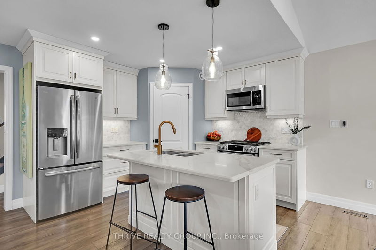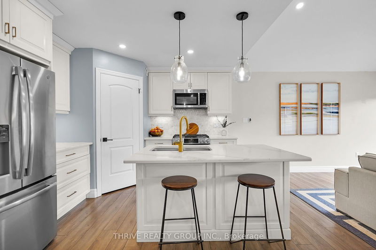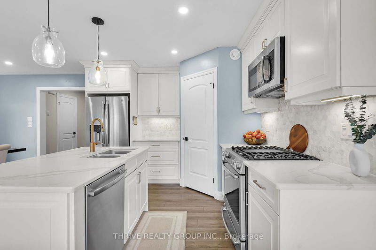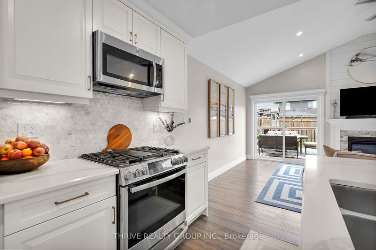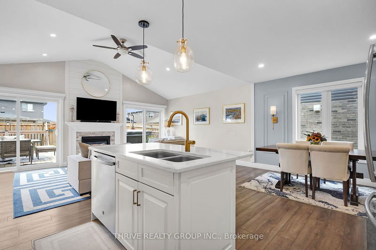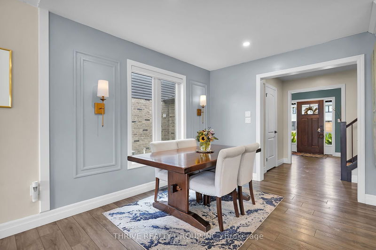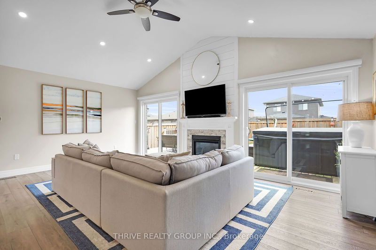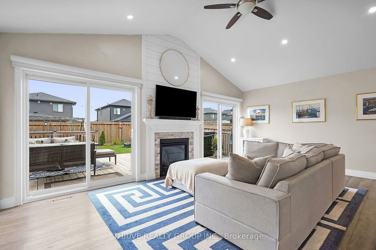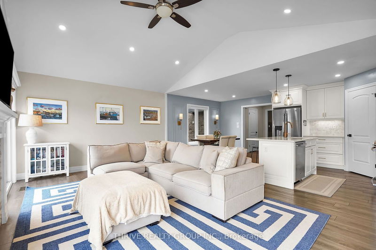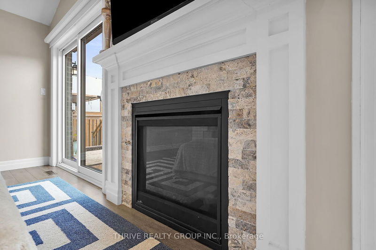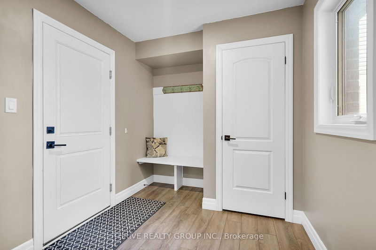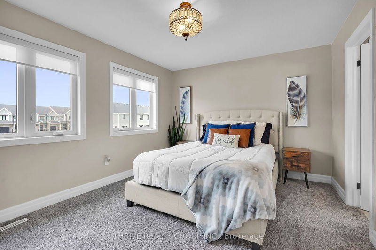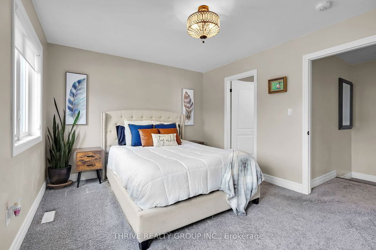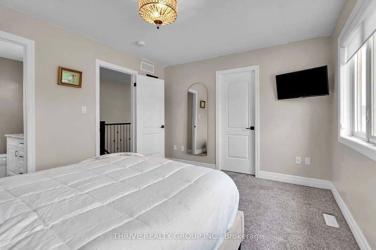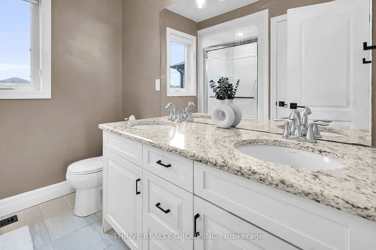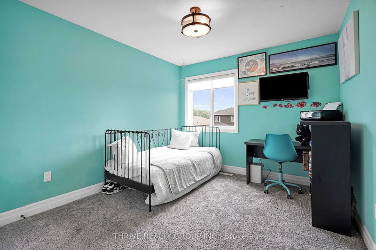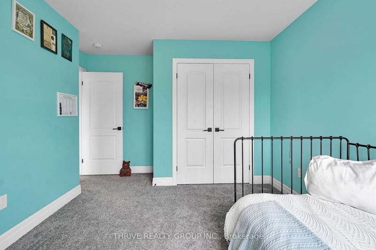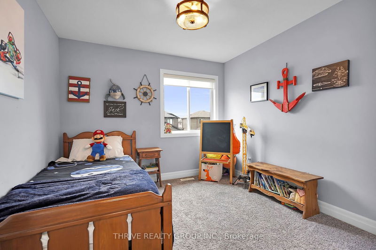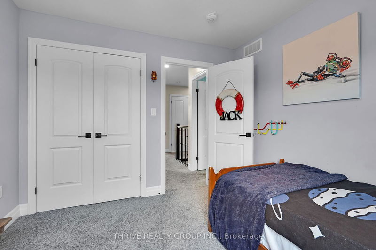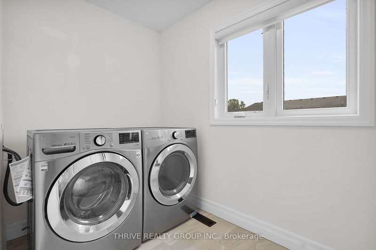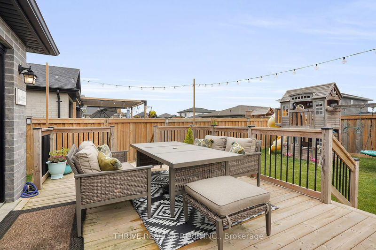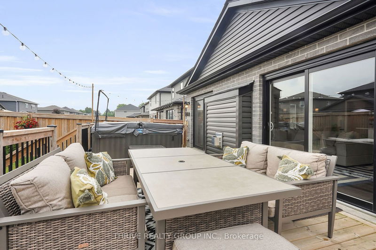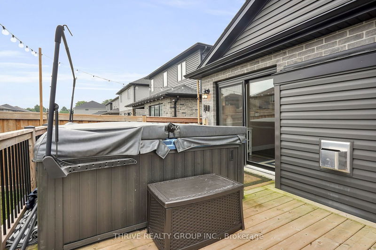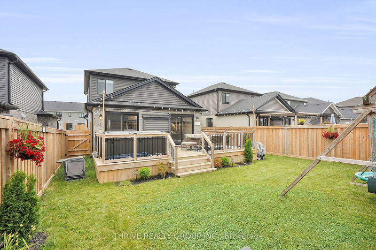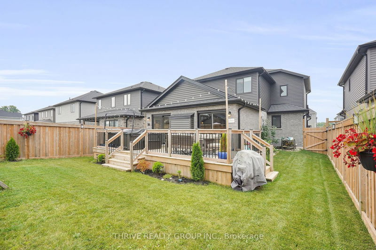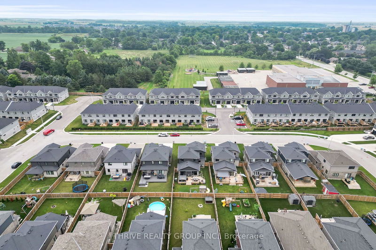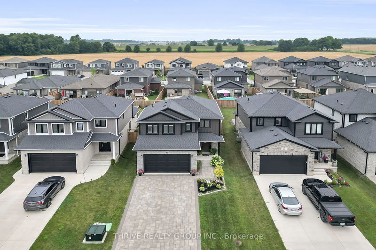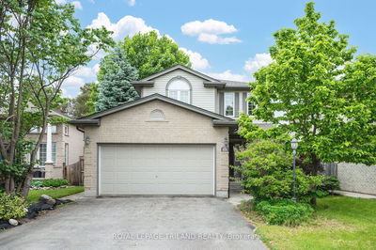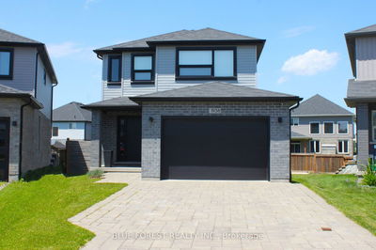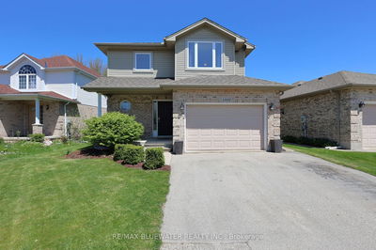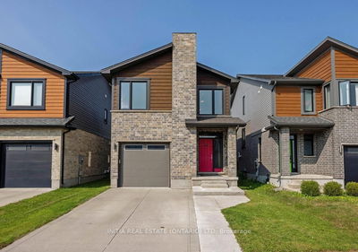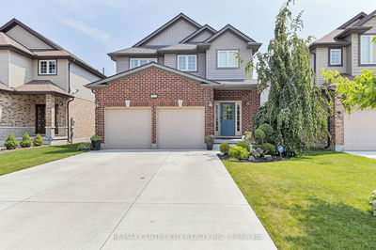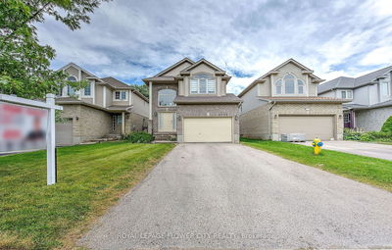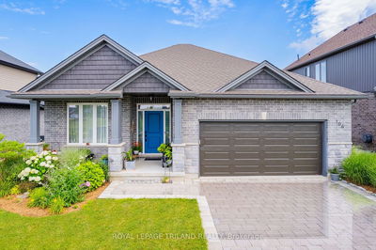Experience the charm of a small town with the conveniences of a big city in this beautiful, meticulously maintained 2-story home. The main level boasts an open-concept layout, featuring a gleaming, chef-friendly kitchen with a spacious pantry and stainless steel appliances. This area seamlessly flows into the great room, highlighted by a vaulted ceiling and a cozy fireplace, with double doors leading to the fully fenced backyard and your oversized deck, perfect for outdoor entertaining. Upstairs, you'll find three spacious bedrooms, ample storage space, and the convenience of second-level laundry. The primary bedroom offers a luxurious ensuite with double sinks and a walk-in closet. The lower level is a blank canvas, ready for the new owners to personalize. Additional features include a two car garage and plenty of parking on the double-wide, paver stone driveway. Don't miss your chance to own this 'like-new' home at a great price!!!
详情
- 上市时间: Tuesday, August 06, 2024
- 3D看房: View Virtual Tour for 20 Nicholson Street
- 城市: Lucan Biddulph
- 社区: Lucan
- Major Intersection: From Saintsbury Line, East on Gilmour Dr, South on Nicholson St.
- 详细地址: 20 Nicholson Street, Lucan Biddulph, N0M 2J0, Ontario, Canada
- 厨房: Pantry
- 挂盘公司: Thrive Realty Group Inc. - Disclaimer: The information contained in this listing has not been verified by Thrive Realty Group Inc. and should be verified by the buyer.


