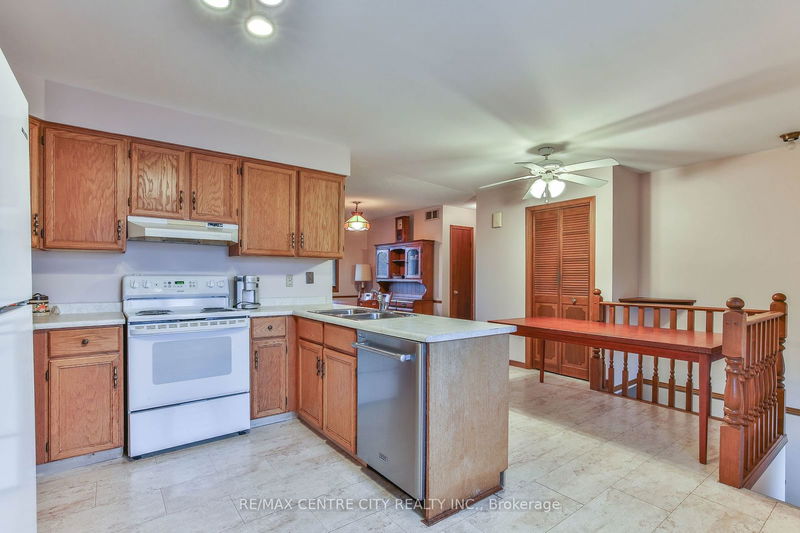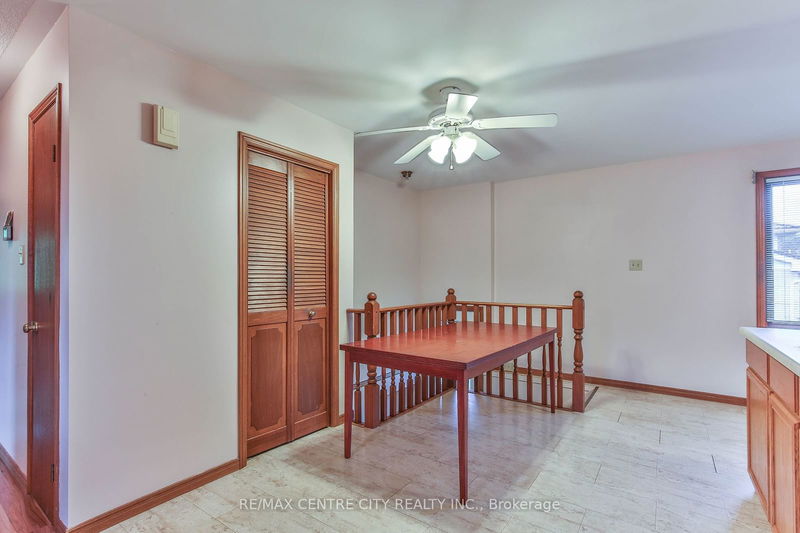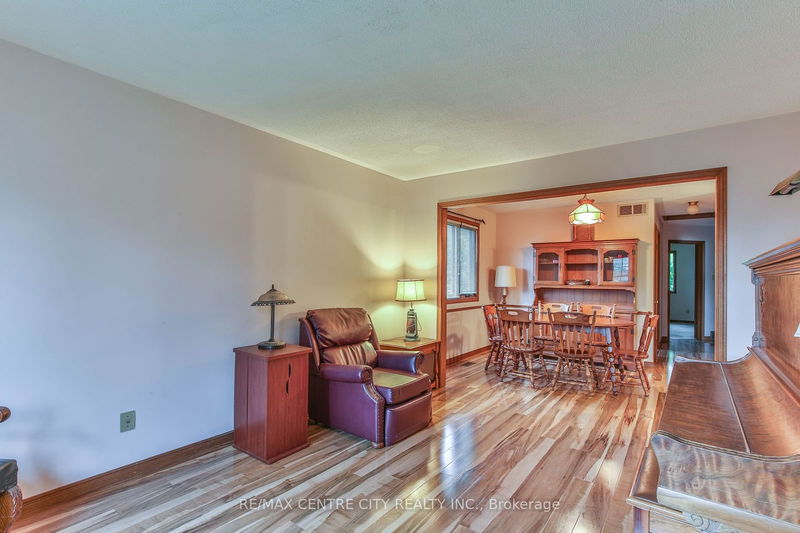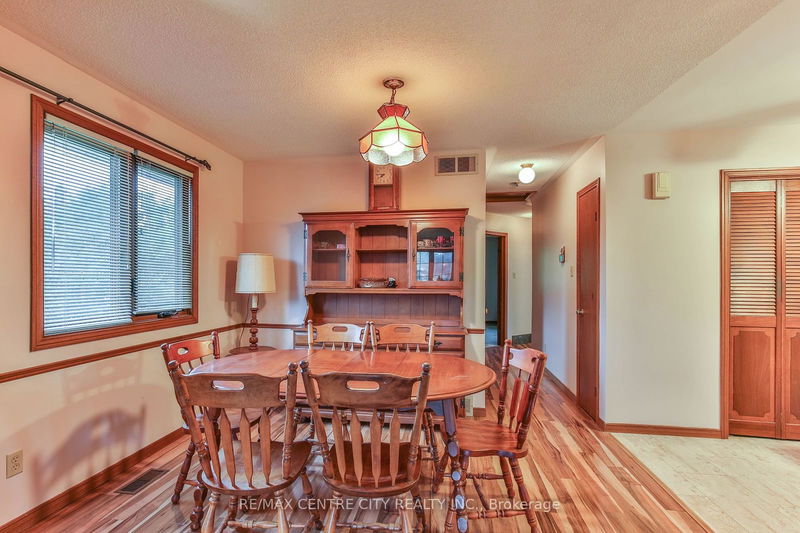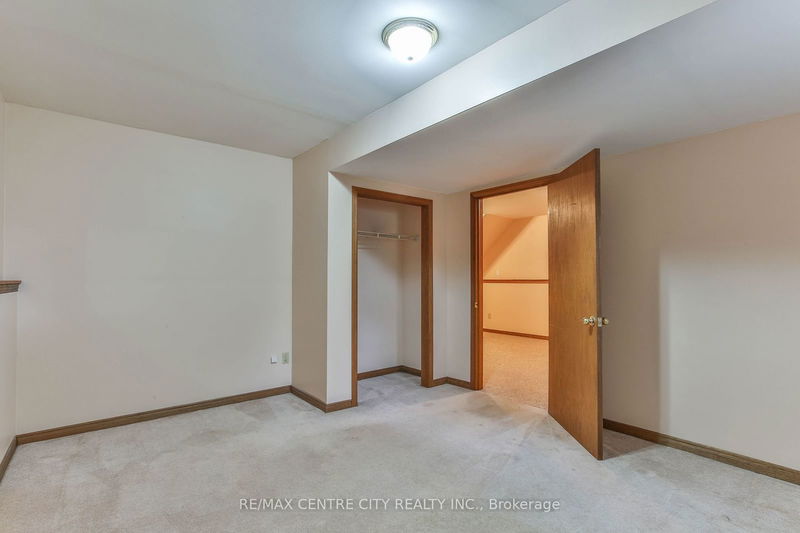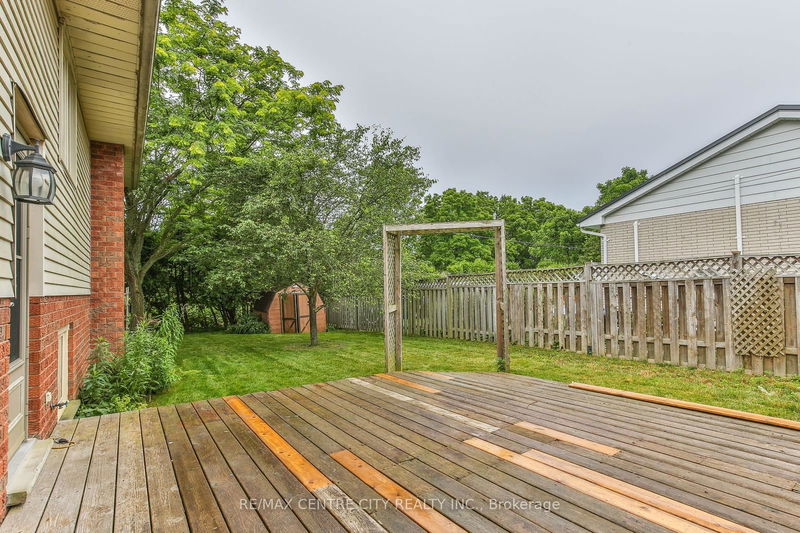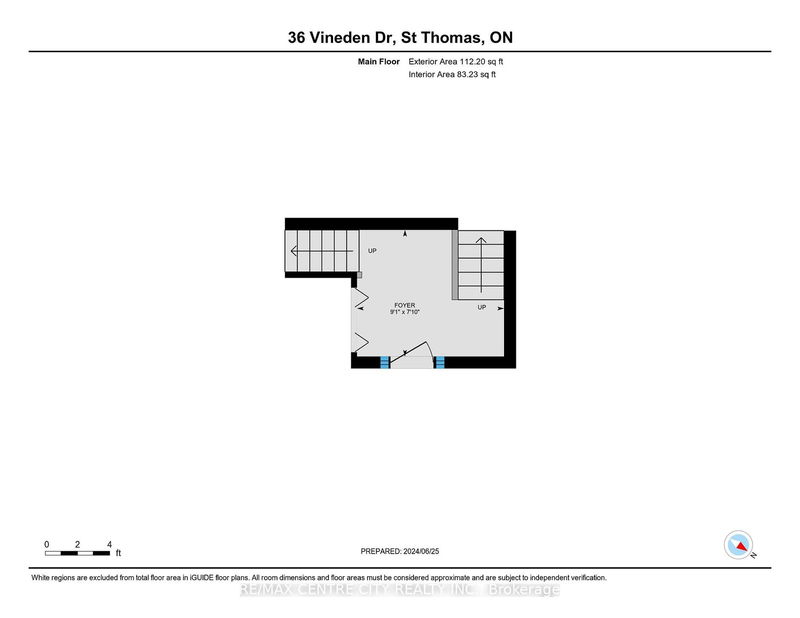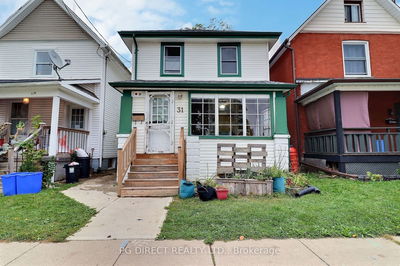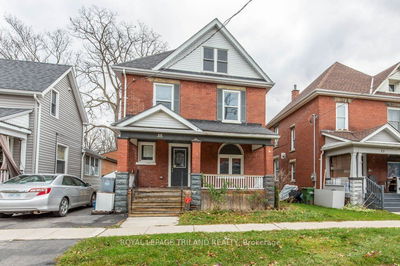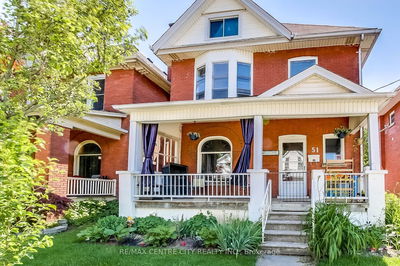Fantastic opportunity to live in desirable family community of Lynhurst, great commuters location between St Thomas and London. This one owner home is well laid out and ideal for a family. The main floor features good sized rooms including living room, living room, kitchen, dining area, 3 bedrooms and 4 pc bathroom. The lower level is mostly finished with an additional bedroom, family room area, Rec Room and possibility of adding a second bath. All measurements as per iGuide floor plans as seen in photos.
详情
- 上市时间: Tuesday, July 02, 2024
- 3D看房: View Virtual Tour for 36 Vineden Drive
- 城市: Central Elgin
- 社区: Lynhurst
- 交叉路口: Ryan St.
- 详细地址: 36 Vineden Drive, Central Elgin, N5P 2M6, Ontario, Canada
- 客厅: Main
- 厨房: Main
- 家庭房: Bsmt
- 挂盘公司: Re/Max Centre City Realty Inc. - Disclaimer: The information contained in this listing has not been verified by Re/Max Centre City Realty Inc. and should be verified by the buyer.





