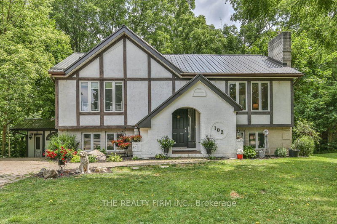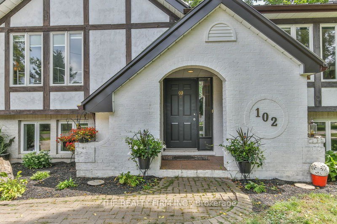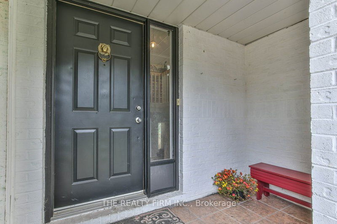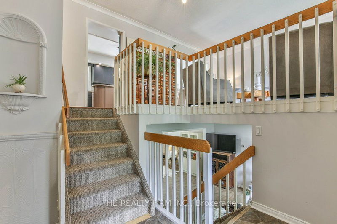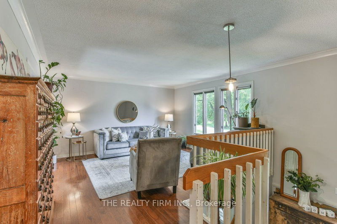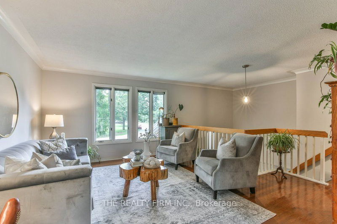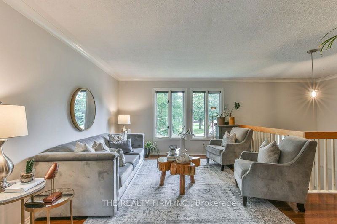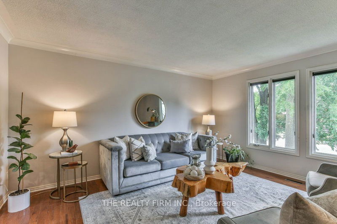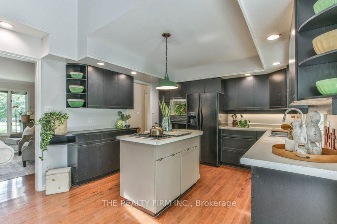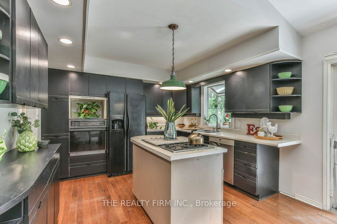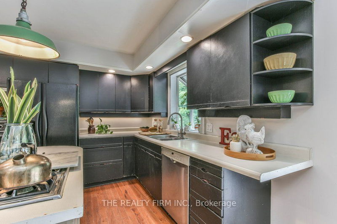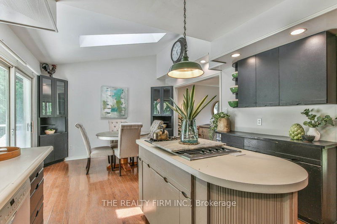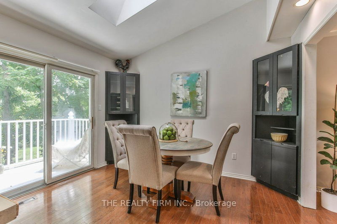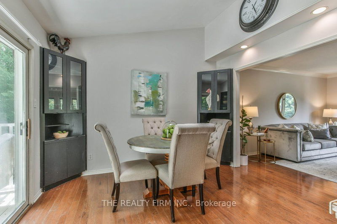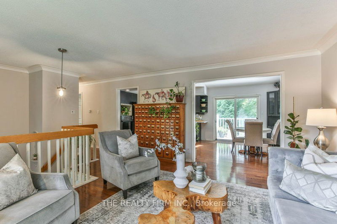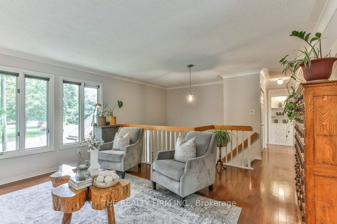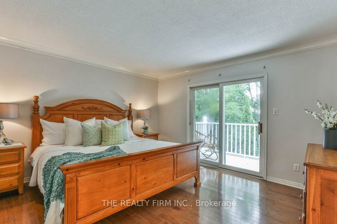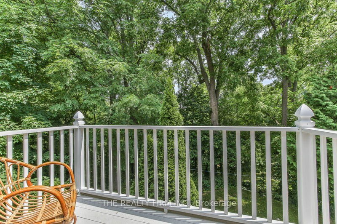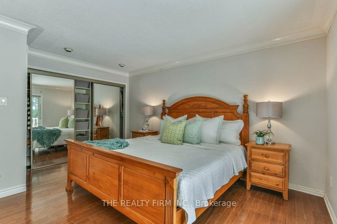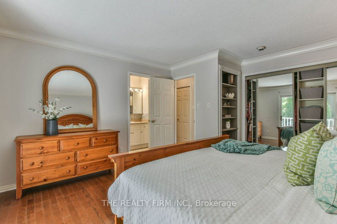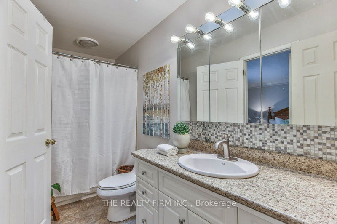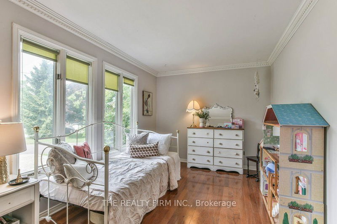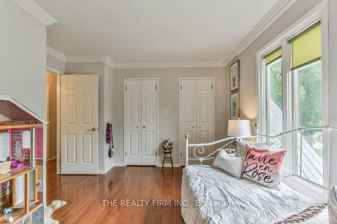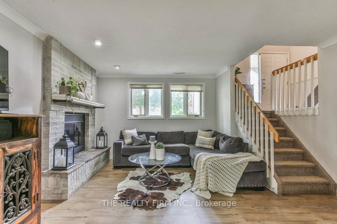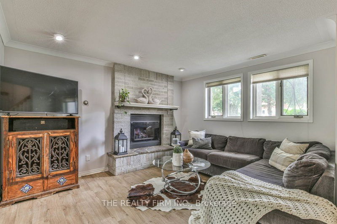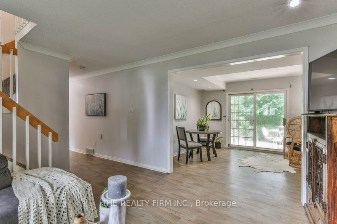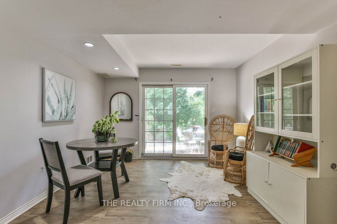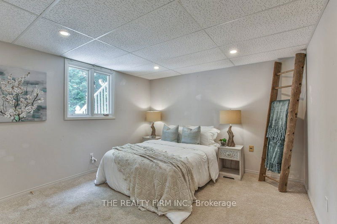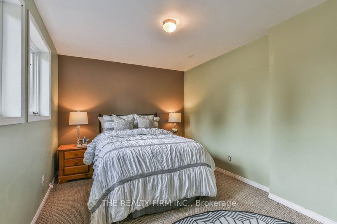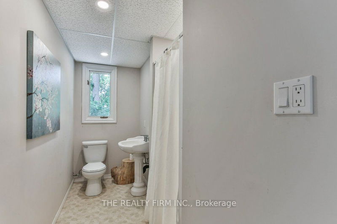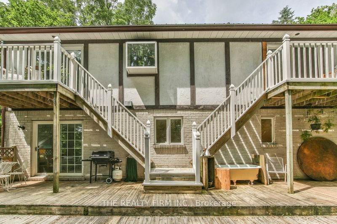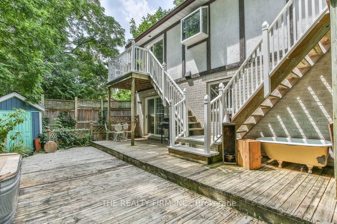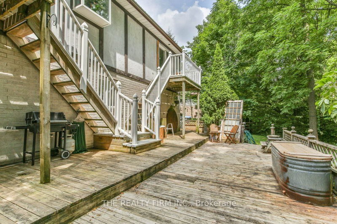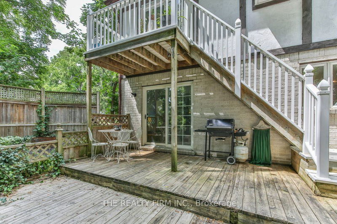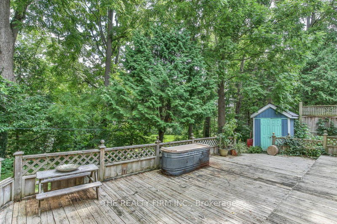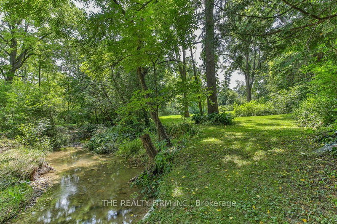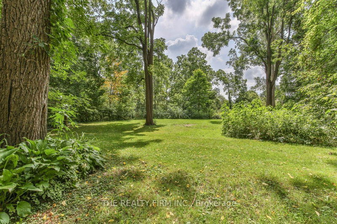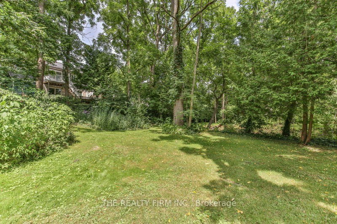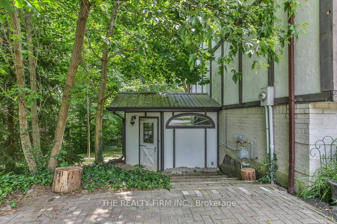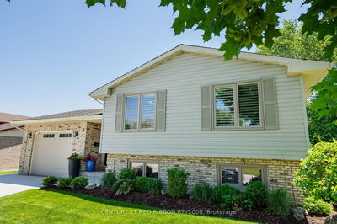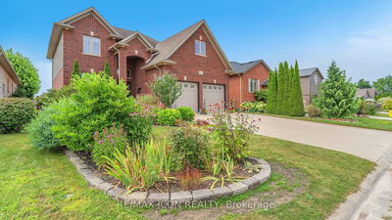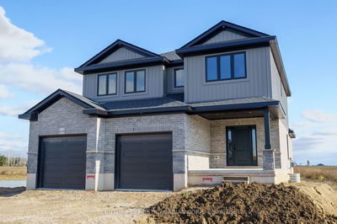Nestled on a picturesque .299-acre ravine lot, this exceptional home offers a serene retreat with modern comforts. Located on a quiet street in Ailsa Craig, this charming 2303 sqft raised ranch features 4 bedrooms, 2 full baths, and a backyard you'll absolutely fall in love with. As you approach the Tudor-style home, you'll be greeted by a covered porch and towering trees that create a welcoming ambiance. Step through the front door and ascend to the main level, where a spacious living room with large windows awaits. This space flows seamlessly into the eat-in kitchen, which is equipped with a center island, ample cabinets, generous counter space, and a bright skylight. Sliding doors in the kitchen lead to one of the raised decks, offering stunning views of the surrounding treetops. The main level also includes a large primary bedroom with cheater access to the main bathroom and direct access to the raised deck via sliding doors. A second generously sized bedroom is also located on this level. Descending to the fully finished lower level, you'll find a cozy living room with a gas fireplace, perfect for relaxing on a cool night. Adjacent to this space is a multipurpose den with walk-out access to the backyard. The lower level also features two sizable bedrooms, a full bathroom, a laundry/utility room, and a workshop/hobby room.Enjoy seamless indoor-outdoor living with multiple walk-out points from both the main level and basement, leading to a large 3-tiered deck. This deck overlooks the expansive, park-like property, highlighted by trees and a gently flowing ravine. The tranquil view is ideal for enjoying peaceful morning coffees. Recent updates include a metal roof (2019), and a new furnace and AC (2021). Located just minutes from London and Grand Bend Beach, this home perfectly blends rural charm with modern convenience, making it truly special.
详情
- 上市时间: Monday, August 05, 2024
- 3D看房: View Virtual Tour for 102 Ness Street
- 城市: North Middlesex
- 社区: Ailsa Craig
- 交叉路口: Ailsa Craig Main St
- 详细地址: 102 Ness Street, North Middlesex, N0M 1A0, Ontario, Canada
- 客厅: Main
- 厨房: Main
- 家庭房: Lower
- 挂盘公司: The Realty Firm Inc. - Disclaimer: The information contained in this listing has not been verified by The Realty Firm Inc. and should be verified by the buyer.

