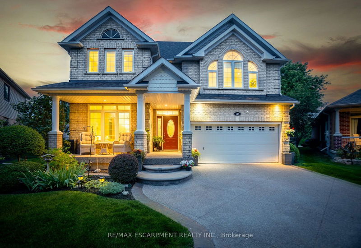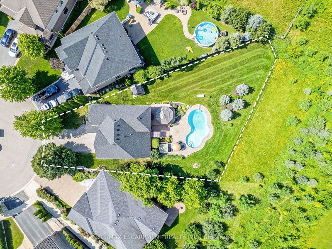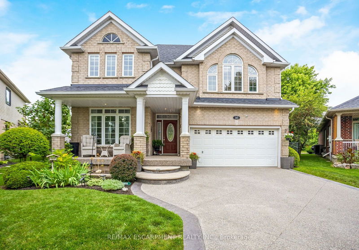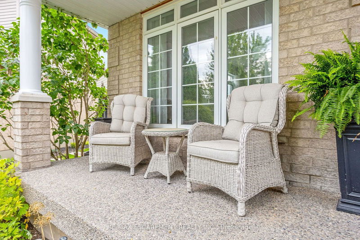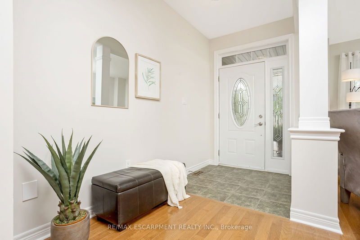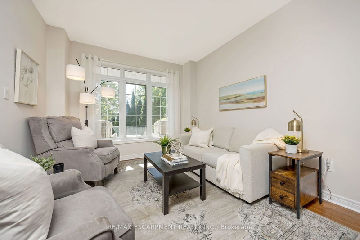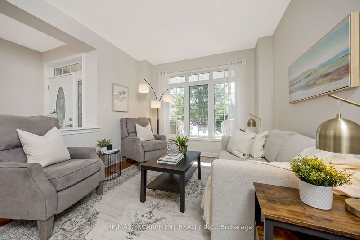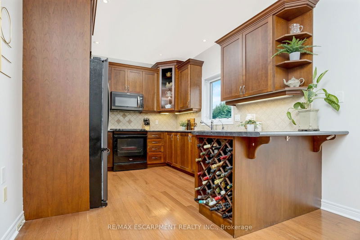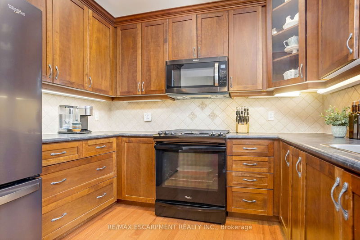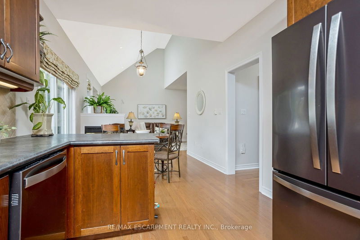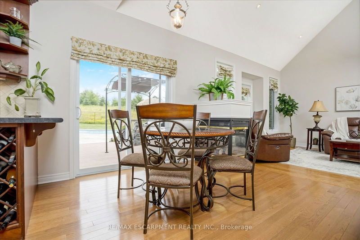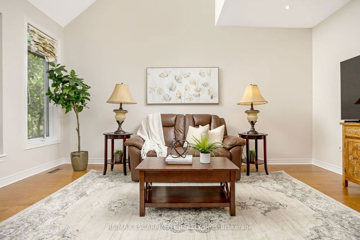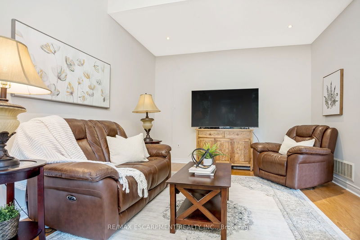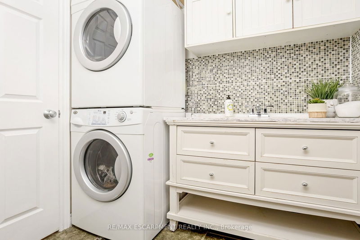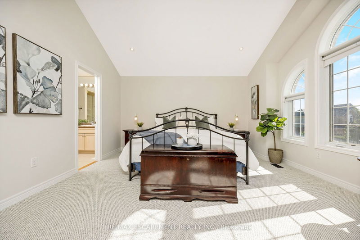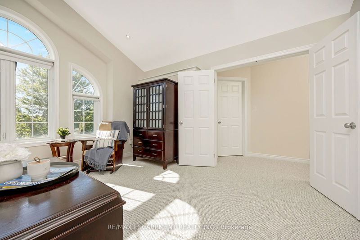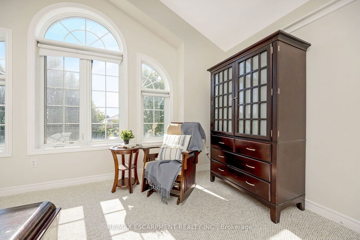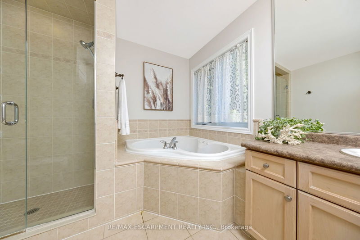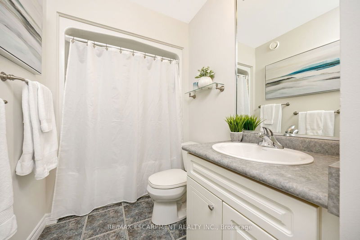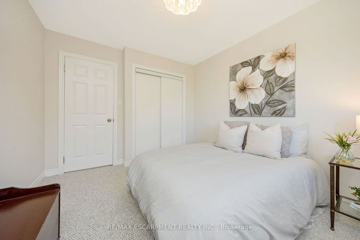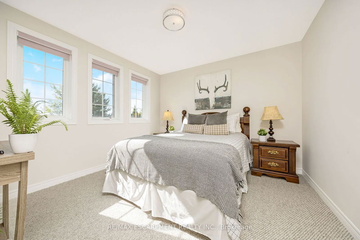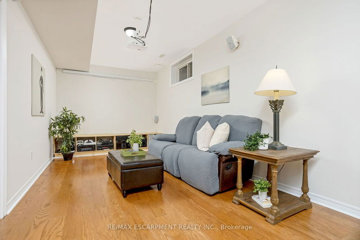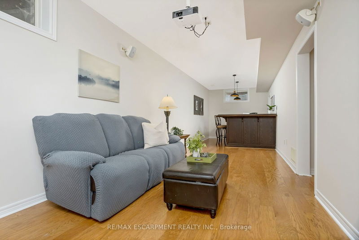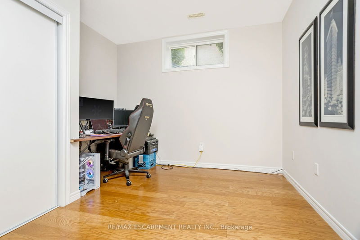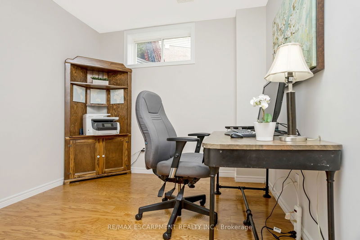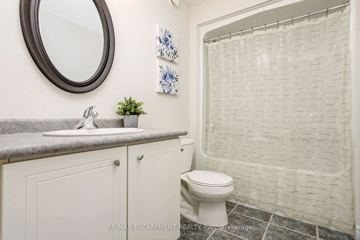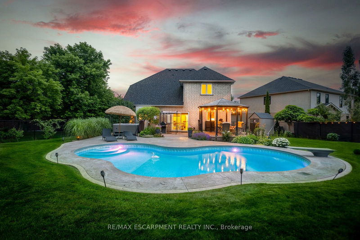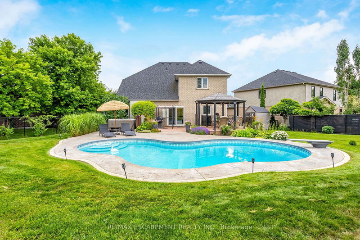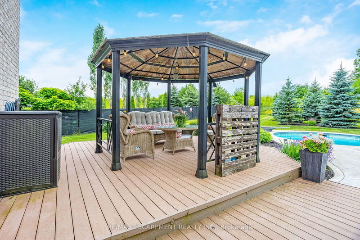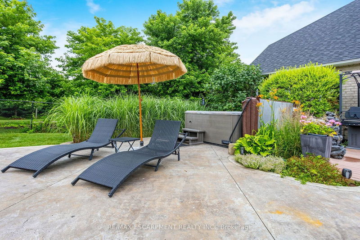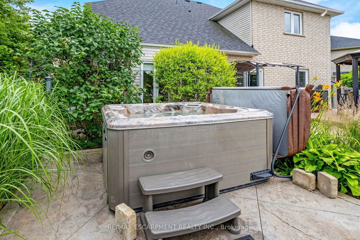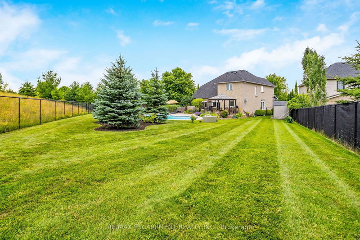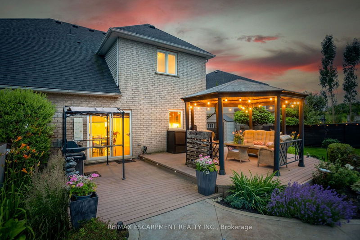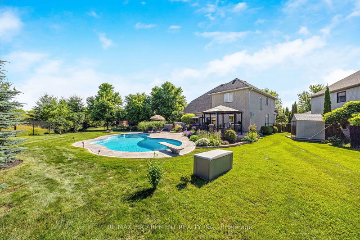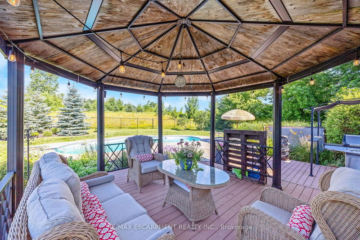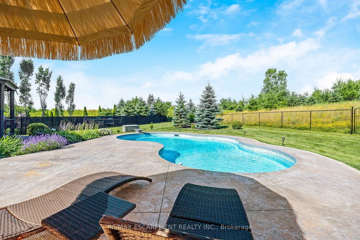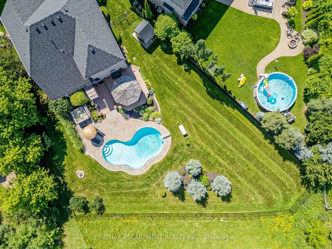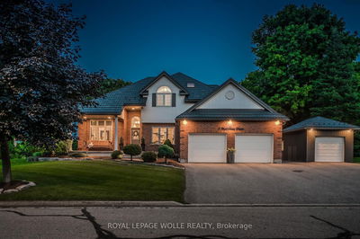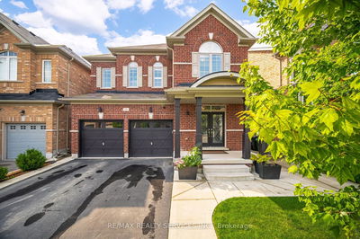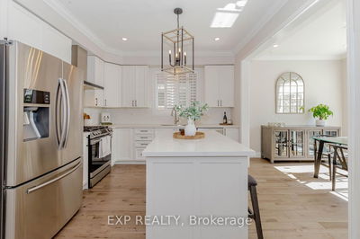PREMIUM PIE-SHAPED LOT!! INGROUND SALTWATER POOL!! AMAZING NEIGHBOURHOOD!! Welcome to 145Wheeler Court, a delightful family home nestled in a peaceful cul-de-sac in the charming community ofRockwood. This stunning property boasts a large pie-shaped lot with no backyard neighbors, offering bothprivacy and tranquility. Step inside this spacious home and be greeted by an inviting open-concept living anddining area, perfect for entertaining friends and family. The large eat-in kitchen features modern appliancesand a walk-out to the backyard, where you can enjoy al fresco dining or simply relax in the serenesurroundings. The family room is a cozy retreat, complete with a two-sided fireplace that also warms theadjacent living areas. With four generous bedrooms upstairs and two additional bedrooms in the fully finishedbasement, there's plenty of room for everyone. The home includes three full bathrooms and a convenientpowder room, ensuring comfort and convenience for your family and guests. The basement and garage bothfeature in-floor radiant heating, providing warmth and comfort throughout the colder months. The backyard isan oasis, featuring an inground saltwater pool and a hot tub, ideal for relaxing on warm summer days. Thecharming gazebo offers a shaded spot to unwind, and the expansive yard provides ample space for outdooractivities and gardening all made easy with an inground sprinkler system. Located just a stone's throw fromHarris Mill Public School, this home is perfect for families with young children. Enjoy the close-knit communityfeel, with local shops, parks, and amenities just a short drive away. Don't miss the opportunity to make thisbeautiful house your forever home. Come and see all that 145 Wheeler Court has to offer!
详情
- 上市时间: Friday, August 02, 2024
- 3D看房: View Virtual Tour for 145 Wheeler Court
- 城市: Guelph/Eramosa
- 社区: Rockwood
- 交叉路口: Hwy 7/MacLennan St/Wheeler Crt
- 详细地址: 145 Wheeler Court, Guelph/Eramosa, N0B 2K0, Ontario, Canada
- 客厅: Hardwood Floor, Combined W/Dining, Large Window
- 厨房: Hardwood Floor, Pot Lights, Backsplash
- 家庭房: Vaulted Ceiling, Pot Lights, Hardwood Floor
- 挂盘公司: Re/Max Escarpment Realty Inc. - Disclaimer: The information contained in this listing has not been verified by Re/Max Escarpment Realty Inc. and should be verified by the buyer.

