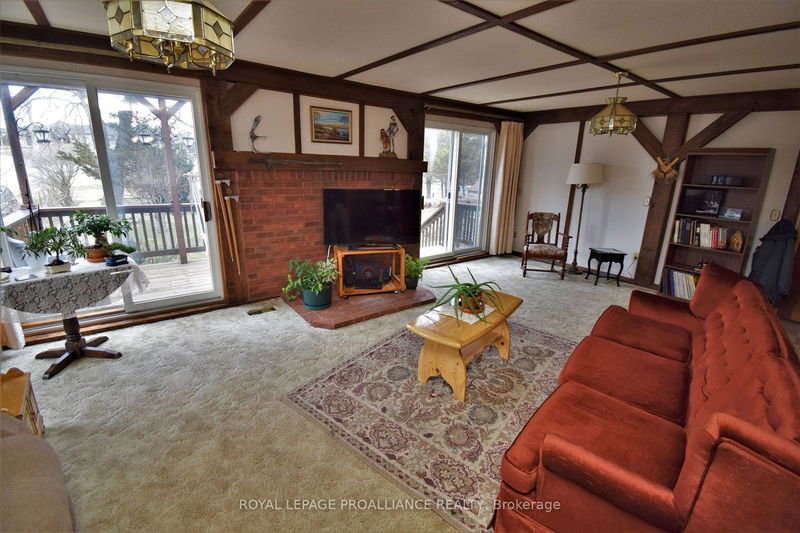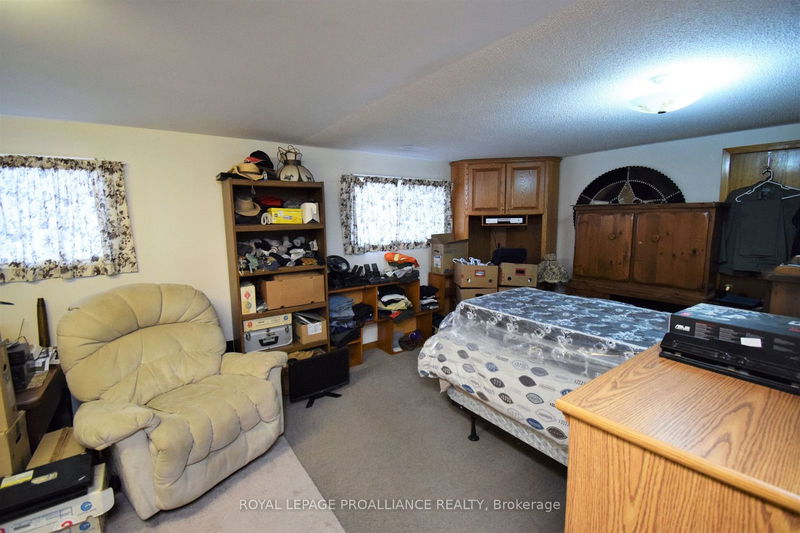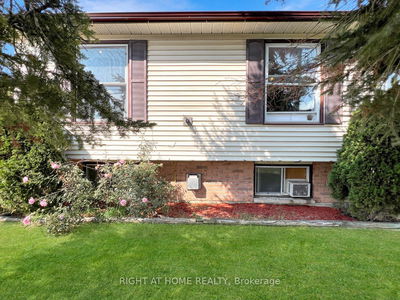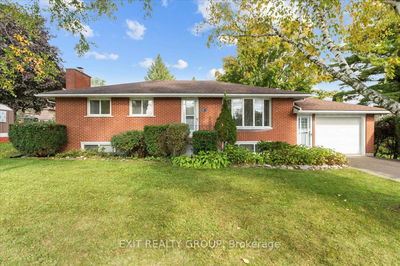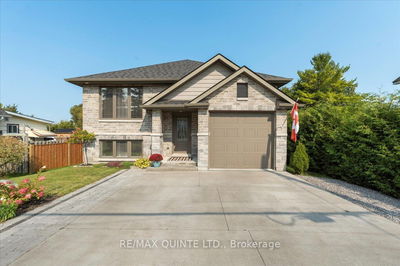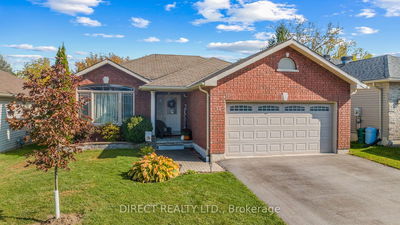Well cared for custom home full of character and charm. Beautiful updated kitchen complete with granite counter top, open concept to post and beam main floor family room. Spacious family room with 2 patio doors ideal for large gatherings open to kitchen and dining rooms. Primary bedroom has partial vaulted ceiling with sitting area also with post and beam finish. Nice sized lot with plenty of gardens. 2 car garage insulated idea for hobbyists. located steps away from Lower Trent Trail system. Updates include: metal roof 4 years, kitchen cabinets and counter 2018, 100 amp breaker panel 2022.
详情
- 上市时间: Wednesday, July 31, 2024
- 城市: Quinte West
- 交叉路口: North Trent St N of lights
- 详细地址: 291 North Trent Street, Quinte West, K0K 2C0, Ontario, Canada
- 家庭房: Open Concept
- 厨房: Open Concept, Breakfast Area
- 客厅: Hardwood Floor
- 挂盘公司: Royal Lepage Proalliance Realty - Disclaimer: The information contained in this listing has not been verified by Royal Lepage Proalliance Realty and should be verified by the buyer.











