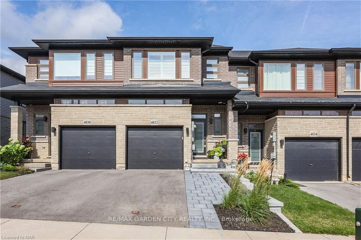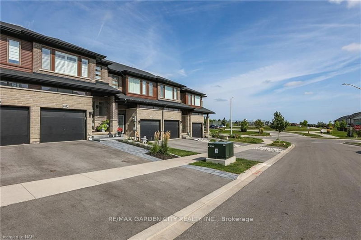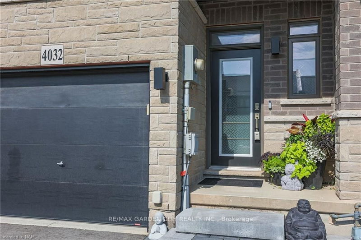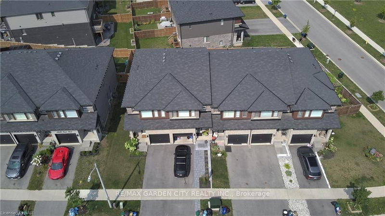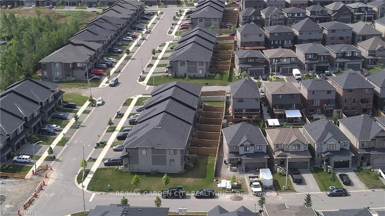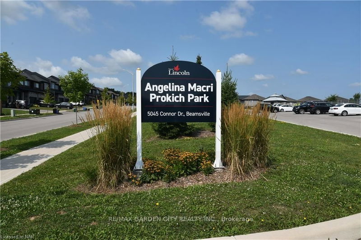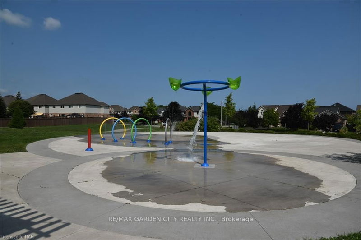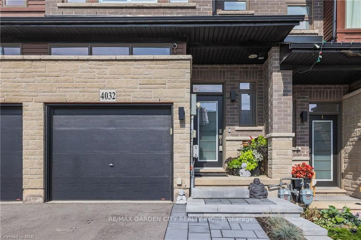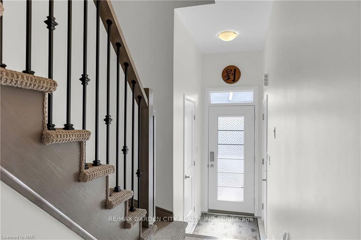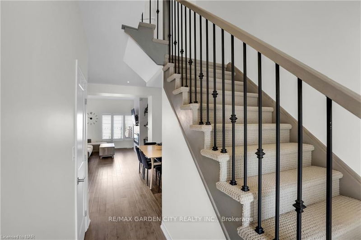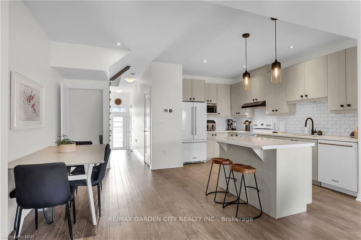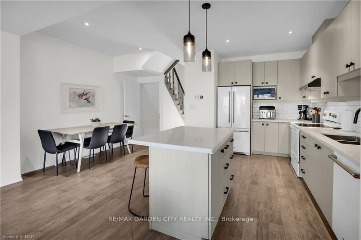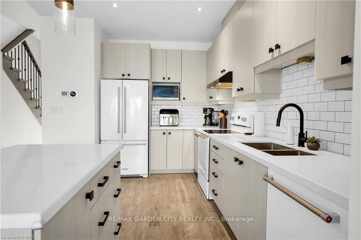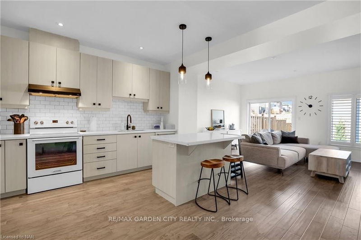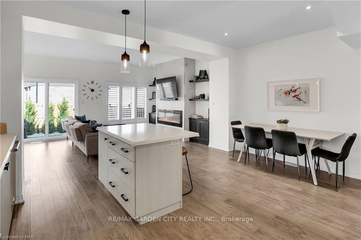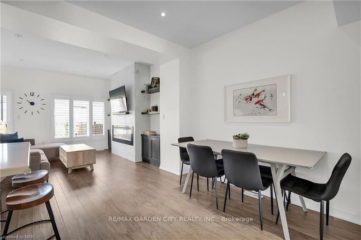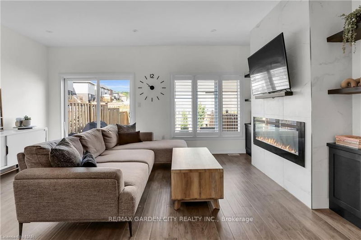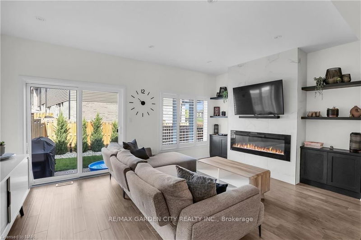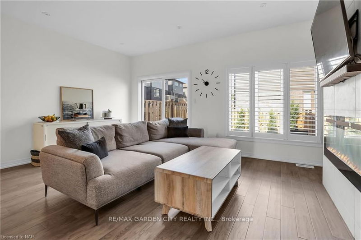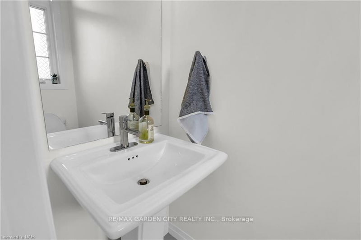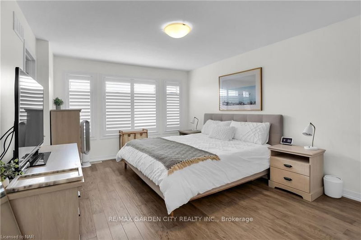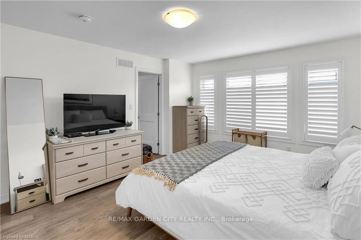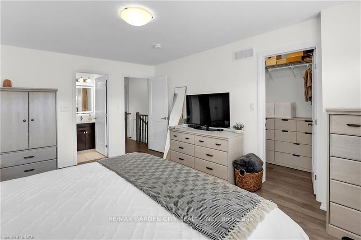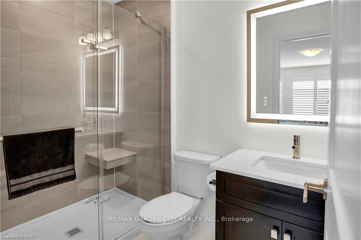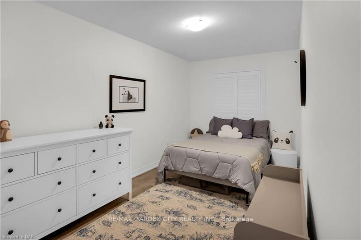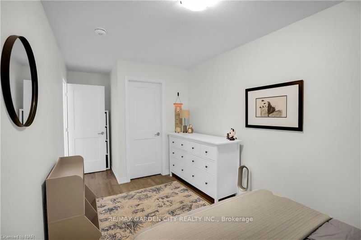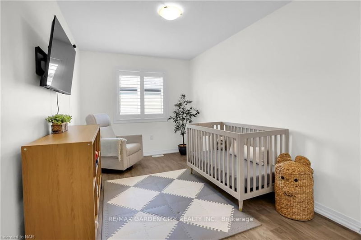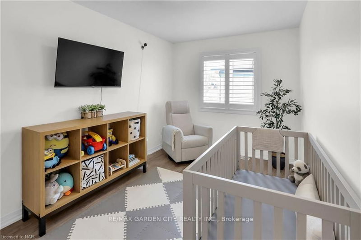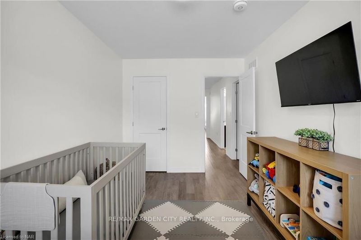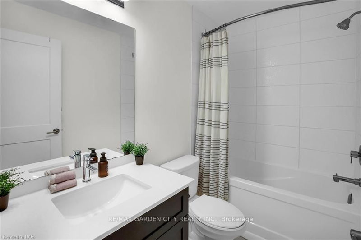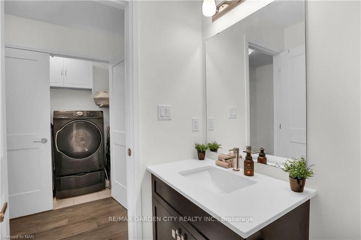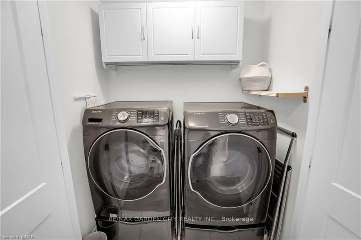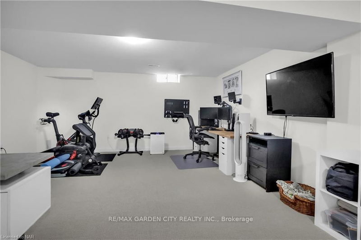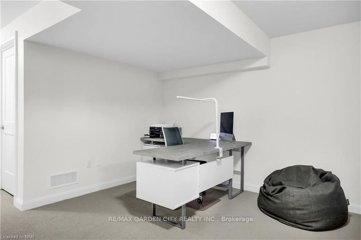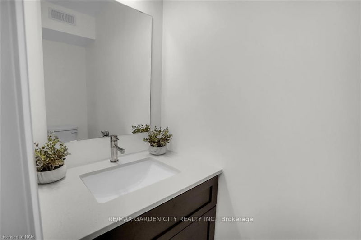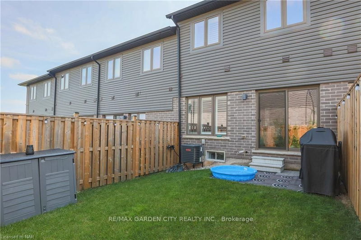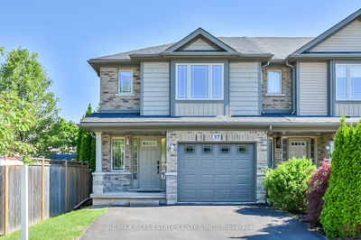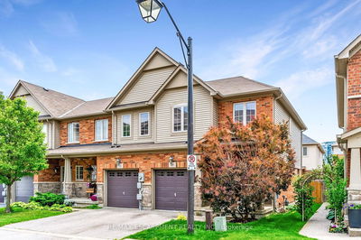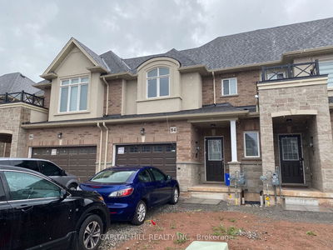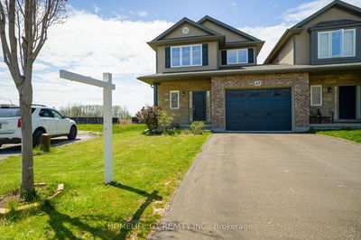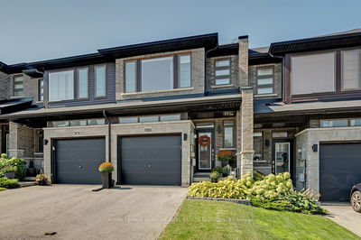Looking to move into a fantastic completely finished 5 year old Losani built 2 story townhouse with 3 bedrooms, 2 full baths and 2-2 piece baths plus tons of quality upgrades ? Here is the perfect one. Ready for a growing family or if you are looking to downsize this nearly 1500sq ft above grade home has the bonus of the extra living space from a fully finished basement including a 2 piece bathroom, what a great spot for hanging out. As you pull up take notice of the modern style and a 1 car garage to keep your car out of the weather. Walk into this super welcoming home and take notice of the upgraded floors throughout the home. The large windows bring in all that natural light to show off the beautiful open concept main floor living area with Quartz counter tops, island, pot lights and an electric fireplace with an impressive tiled wall detail. Add to this sliding doors to your fully fenced yard, a 2 piece powder room and direct access to the garage make this a very efficient layout. Now to the 2nd floor where you will be greeted by a very well sized primary bedroom with it's own bathroom and plenty of closet space. The other 2 bedrooms are perfect for the growing family of a home office setup and then don't forget the laundry on the same floor. Take a look at the fully finished basement. There is a cold room for extra food storage, a 2 piece bath and a nicely sized family room/ playroom or a quiet place to wind down. A few steps away from an incredible park for the little ones features courtyards for tennis, basketball, soft surface play set area, gazebo, splash pad and soccer fields for all your sporting needs. This quiet community is a short drive away from local shopping, schools, hospitals, highway access and lake Ontario for your water sport activities. Don't allow this remarkably exquisite house to slip through your fingers. Make this your home today.
详情
- 上市时间: Wednesday, July 31, 2024
- 3D看房: View Virtual Tour for 4032 Crown Street
- 城市: Lincoln
- 交叉路口: Tankless water heater and HRV are rentals. Taxes per Lincoln tax calculator. Measurements taken at widest points.
- 详细地址: 4032 Crown Street, Lincoln, L3J 0S1, Ontario, Canada
- 厨房: Hardwood Floor
- 客厅: Hardwood Floor
- 挂盘公司: Re/Max Garden City Realty Inc. - Disclaimer: The information contained in this listing has not been verified by Re/Max Garden City Realty Inc. and should be verified by the buyer.

