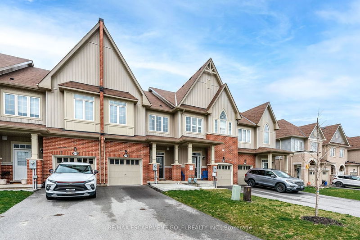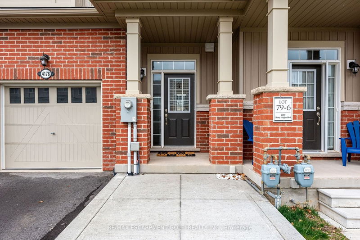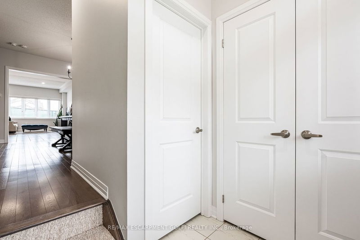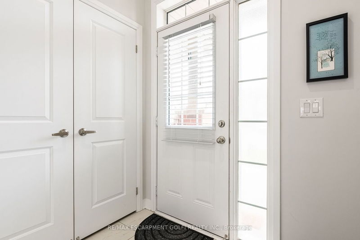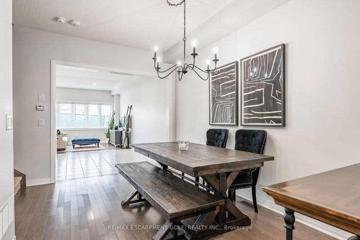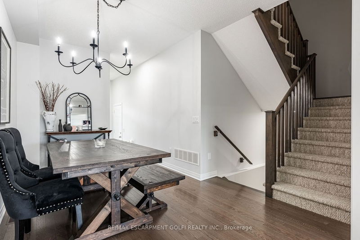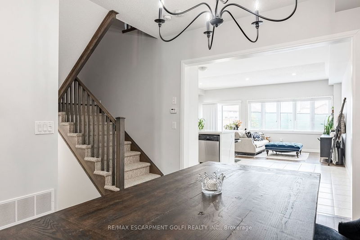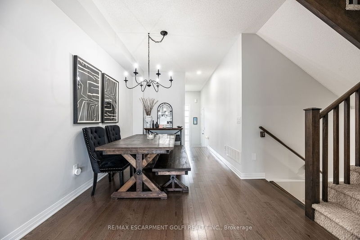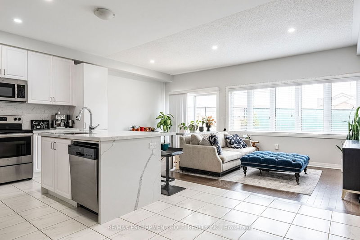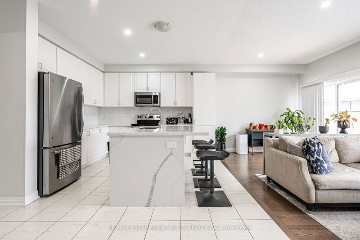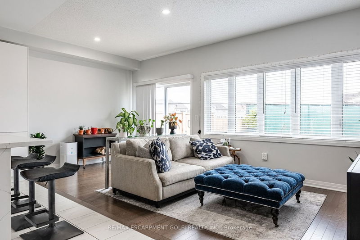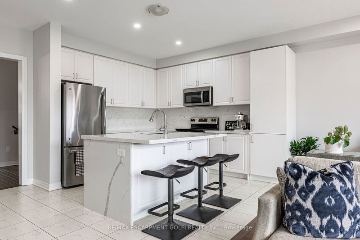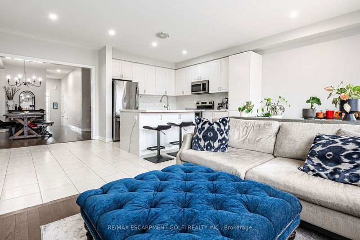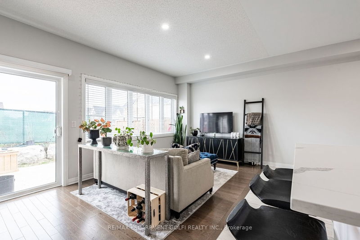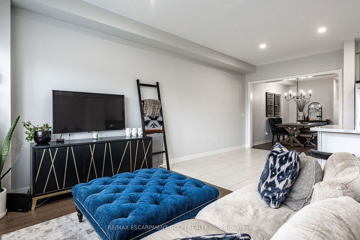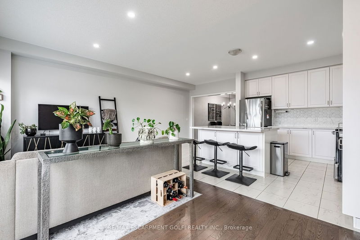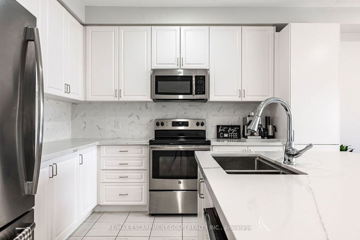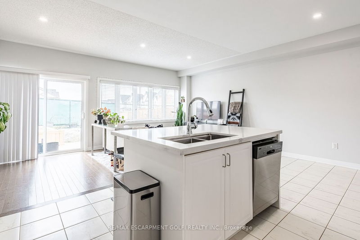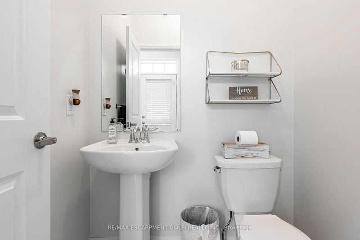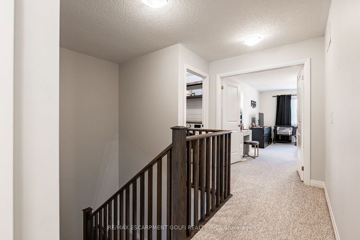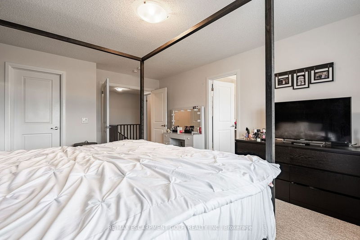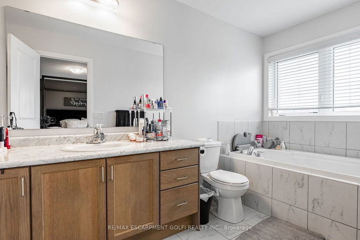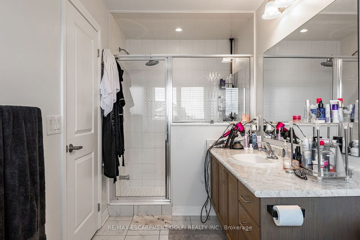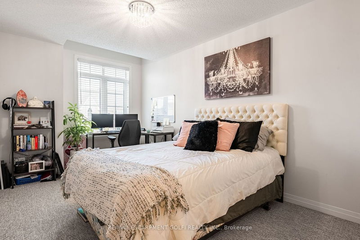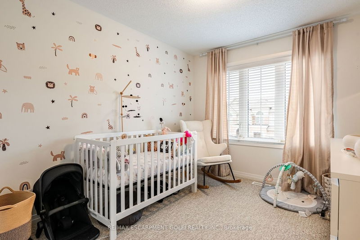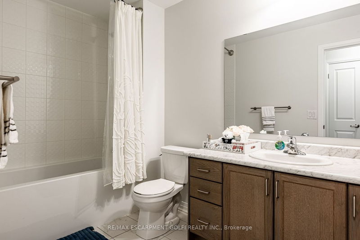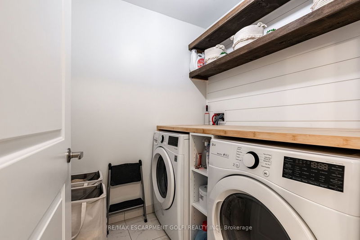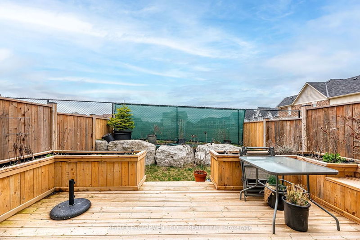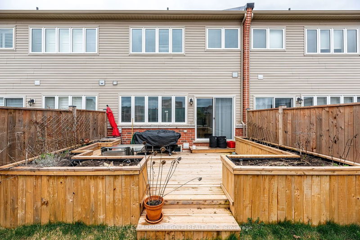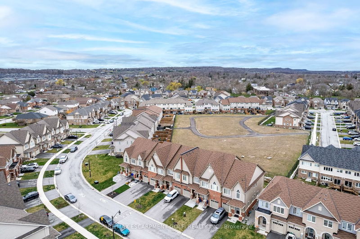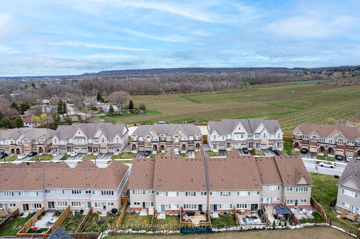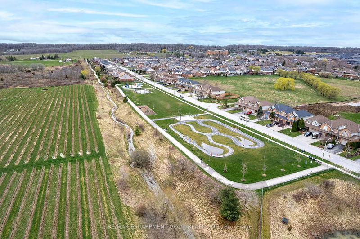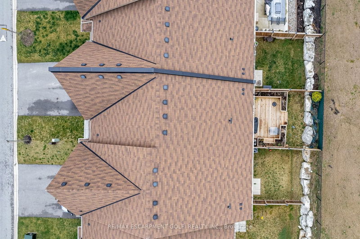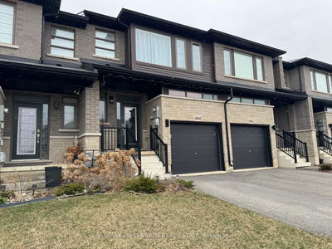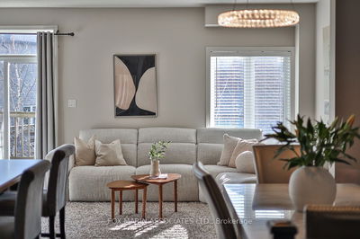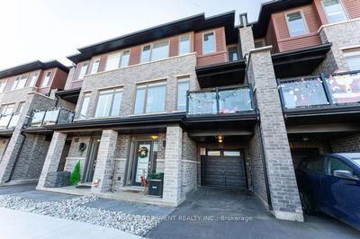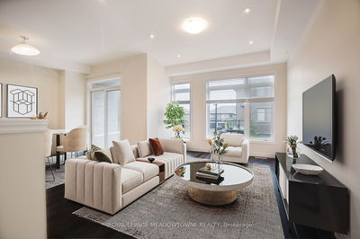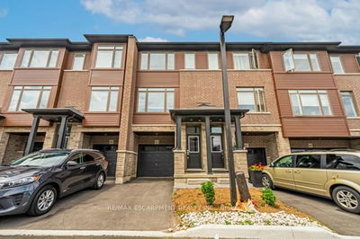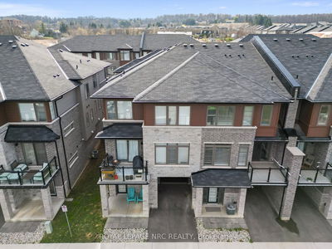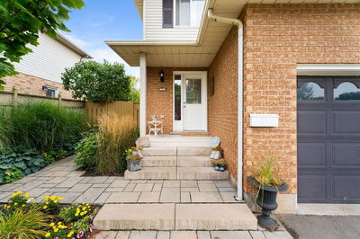Nestled within walking distance to downtown and local parks, 4178 Cherry Heights Blvd offers a prime location for family living. Built in 2019, this townhome boasts nearly 1800 sqft of space with a spacious open floorplan, featuring 9-foot ceilings and hardwood floors. The kitchen is a chef's delight with quartz countertops, a waterfall island, custom honeycomb tile backsplash, and pot lighting. Upstairs, enjoy updated amenities like the laundry room and oversized bathrooms. The primary retreat is a haven with ample space for a king bed, a large ensuite, and a walk-in closet. The lower level awaits your personal touch, already equipped with framing, electrical, and plumbing. Plus, the backyard oasis offers privacy backing onto park green space, perfect for relaxation and outdoor enjoyment. Don't miss the chance to make this your dream home!
详情
- 上市时间: Tuesday, April 16, 2024
- 3D看房: View Virtual Tour for 4178 Cherry Heights Boulevard
- 城市: Lincoln
- 交叉路口: King Street
- 详细地址: 4178 Cherry Heights Boulevard, Lincoln, L3J 0R9, Ontario, Canada
- 厨房: Main
- 客厅: Main
- 挂盘公司: Re/Max Escarpment Golfi Realty Inc. - Disclaimer: The information contained in this listing has not been verified by Re/Max Escarpment Golfi Realty Inc. and should be verified by the buyer.


