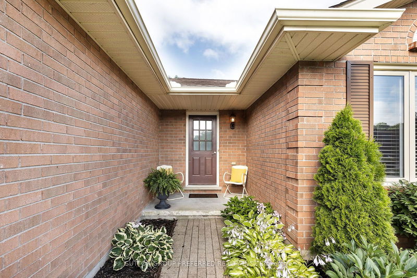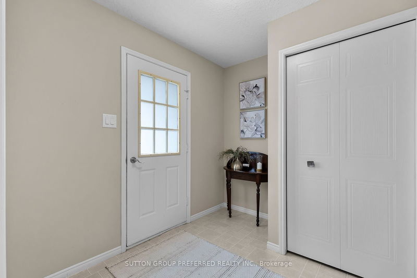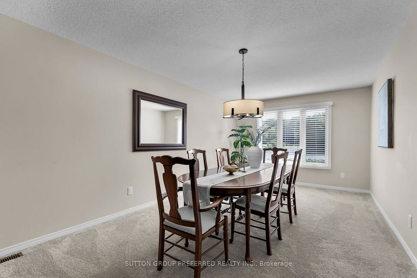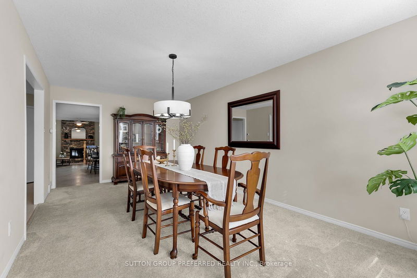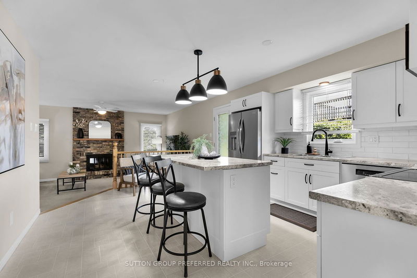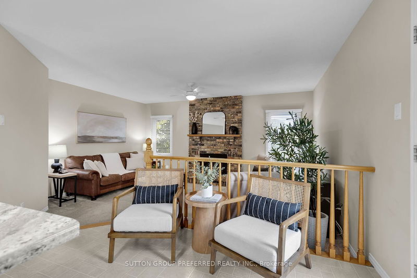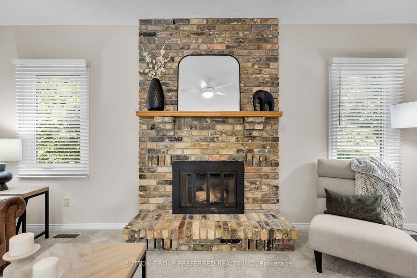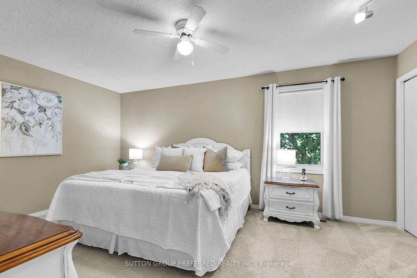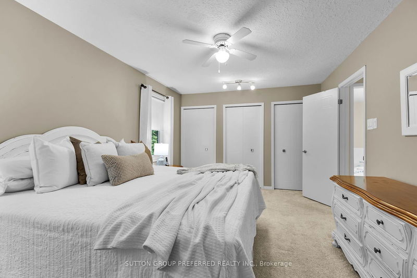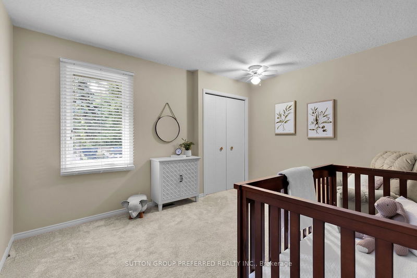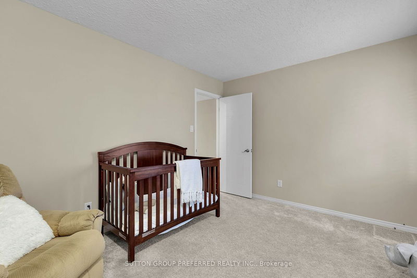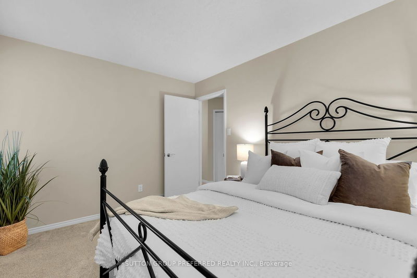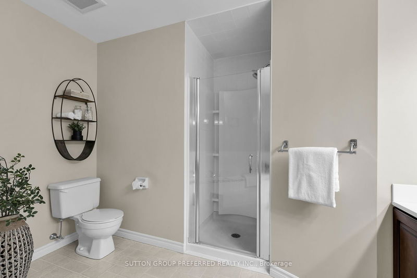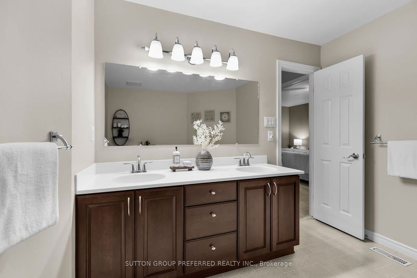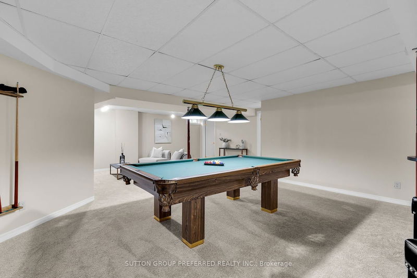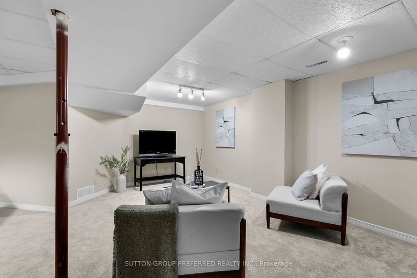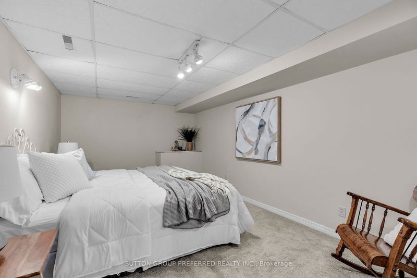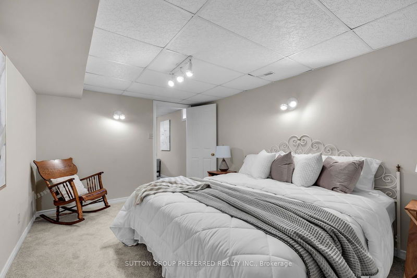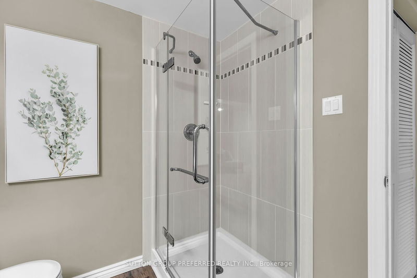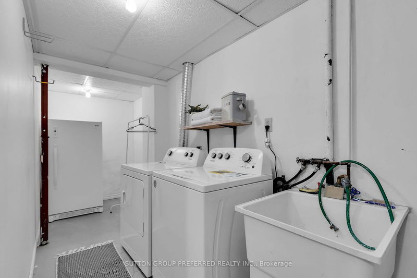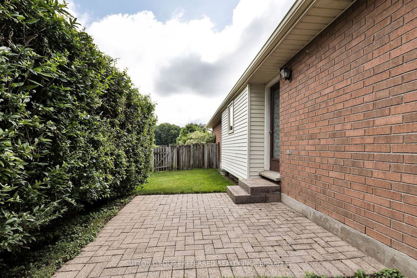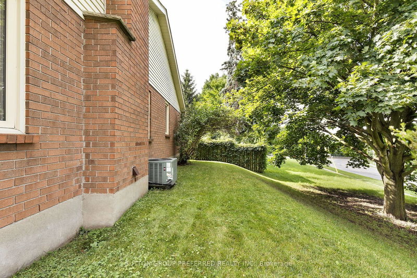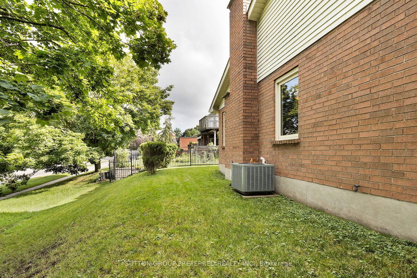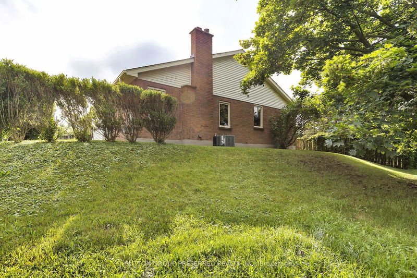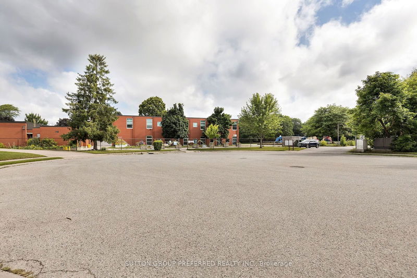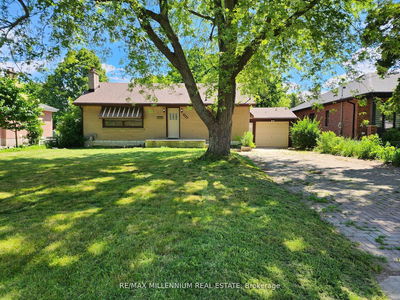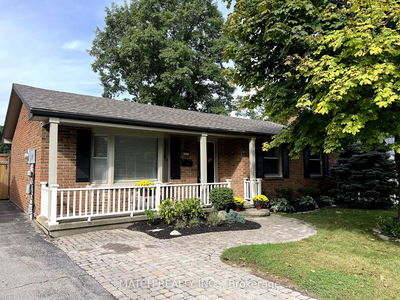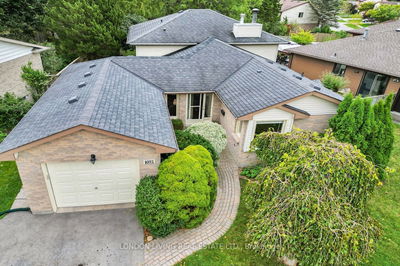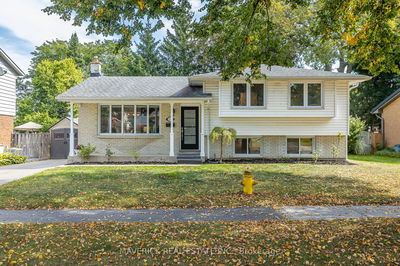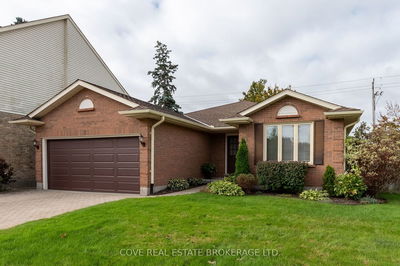Charming 3-Bedroom Bungalow for you to discover offering the perfect blend of comfort & convenience. This home exudes pride of ownership & is an ideal choice for families seeking top-tier schools like John Dearness, Matthews Hall, STA, St. Nicholas, or St. John FI. It's also perfect for empty nesters ready to downsize without compromising on quality or location. Step inside to an inviting and spacious foyer that flows effortlessly into the bright living room & dining room combination. The renovated eat-in kitchen features a large breakfast bar with seating for four, + walk-in pantry, perfect for casual family meals. Adjacent to the kitchen, a sunken family room with a real wood fireplace creates a cozy atmosphere for movie nights or relaxing with a good book. Just outside the kitchen, you'll find a convenient side yard with BBQ space and play area for the kids sandbox & swing set. The large master bedroom is a serene retreat, complete with triple closets & easy access to the 5-piece bathroom featuring double sinks & a soaker tub. The second & third bedrooms offer ample space & double closets, all enhanced by comfortable, neutral-tone carpeting. The large finished basement is a versatile space, ready to be transformed into your dream TV/games/pool table room, media space or bar setup. It includes a large flex room, currently used as a bedroom, (w/ KS bed) & a renovated 3-piece bathroom w/ glass shower doors & ceramic tile surround. There's also plenty of storage in the utility area for all your seasonal items. This lovely home offers exceptional value with numerous updates, including furnace and A/C (2011), roof shingles (2016), & updated windows throughout the years. The exterior features a double drive, double garage, interlocking brick, & extra parking for 3 cars. And don't forget the new stainless steel appliances that came with the renovated kitchen in 2023. This is a terrific property on a quiet & child safe Court location. Call today for your private showing!
详情
- 上市时间: Tuesday, July 30, 2024
- 3D看房: View Virtual Tour for 91 Chalfont Road
- 城市: London
- 社区: North O
- 交叉路口: Hartson Road off Riverside Drive to Chalfont
- 详细地址: 91 Chalfont Road, London, N6H 4Y5, Ontario, Canada
- 客厅: Main
- 厨房: Double Sink
- 家庭房: Main
- 挂盘公司: Sutton Group Preferred Realty Inc. - Disclaimer: The information contained in this listing has not been verified by Sutton Group Preferred Realty Inc. and should be verified by the buyer.



