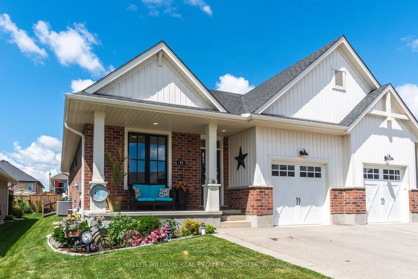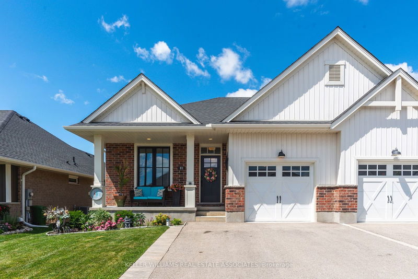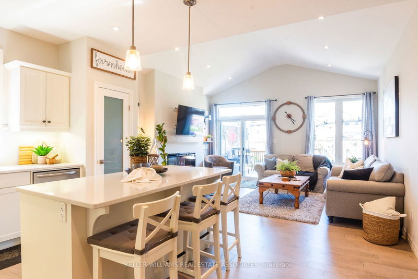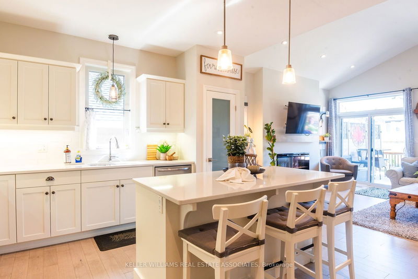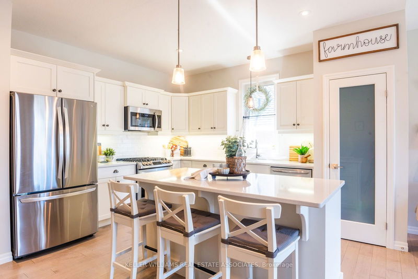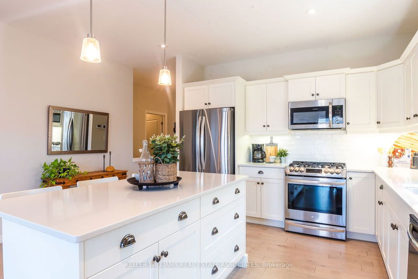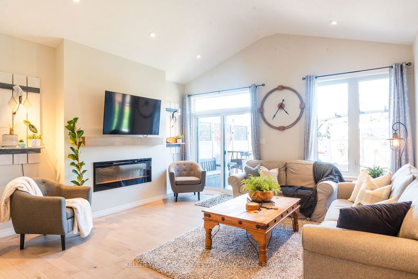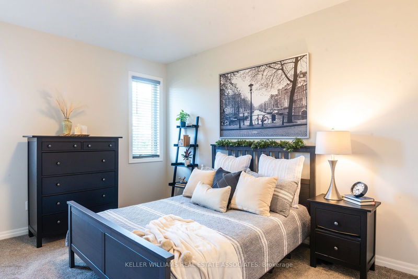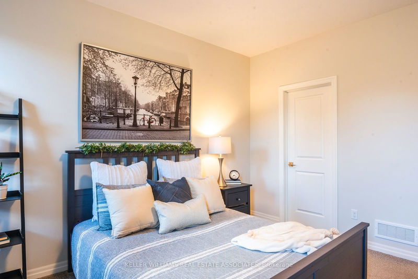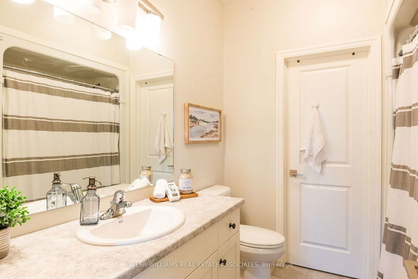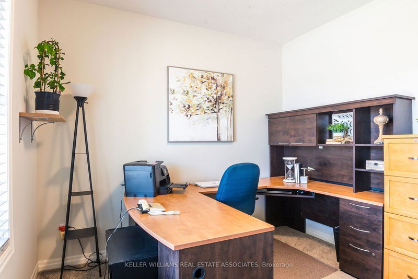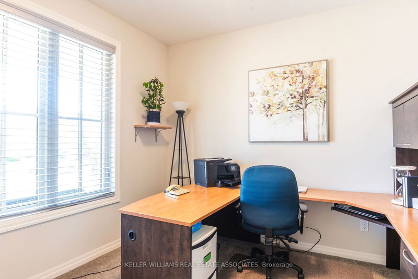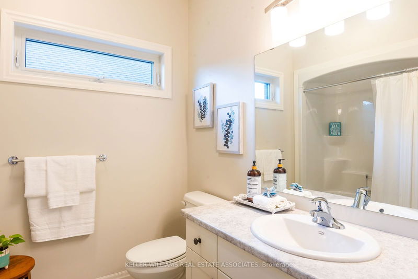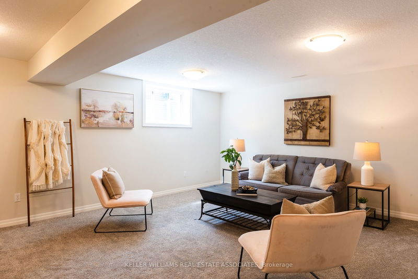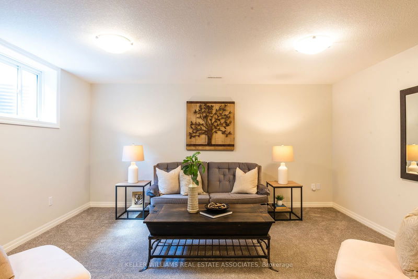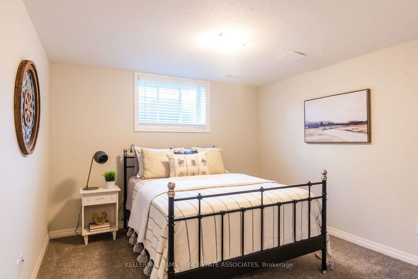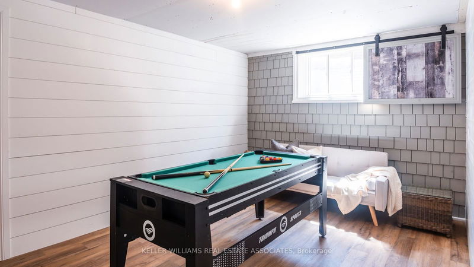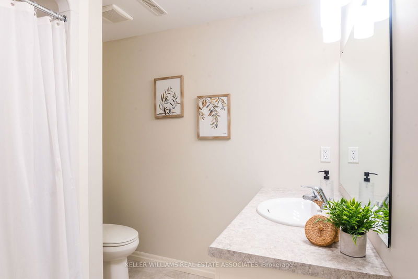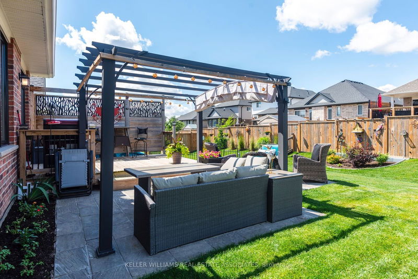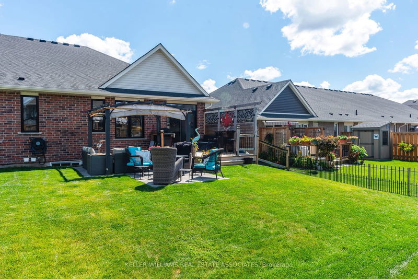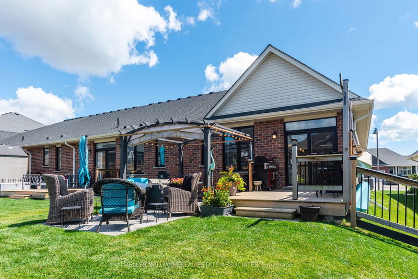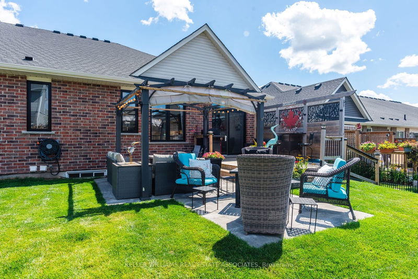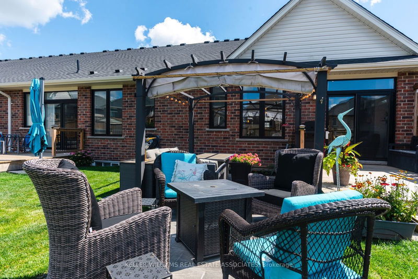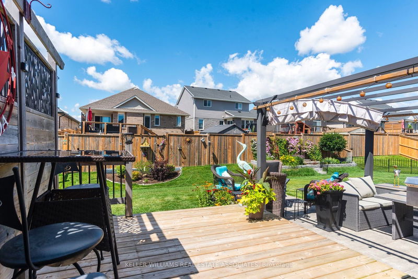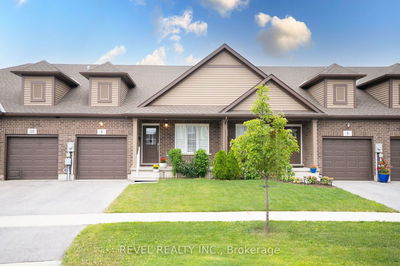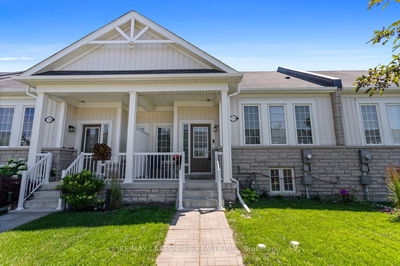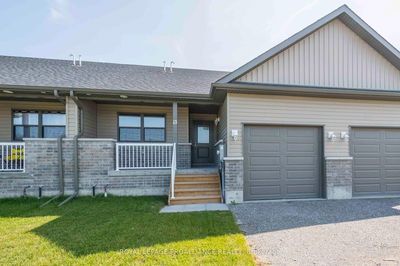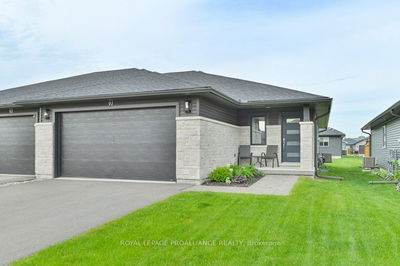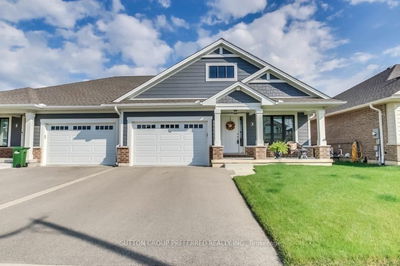Introducing this exquisite FREEHOLD 3-bed, 3-bath end unit bungalow townhouse with a stunning finished basement. Unwind on the inviting front porch perfect for your morning coffee rituals. The main level showcases a grand 9-foot vaulted ceiling living room with a cozy fireplace, complemented by a chef's dream kitchen featuring an island and pantry. Relax in the primary bedroom retreat with a lavish 3-piece ensuite and walk-in closet. The second bedroom, currently serving as an office, is a good sized bedroom. Convenience is at its best with the main-level laundry room. The basement boasts a spacious family room for entertaining guests, along with a versatile bonus room ideal for gaming. Accommodate visitors with a third bedroom and a convenient 4-piece washroom. Enjoy the backyard oasis with a charming deck, interlock patio, and a lush grassy area for your relaxation. Complete with a single car garage with convenient indoor access, this home is perfect for a growing family or downsizers seeking comfort and style. *BONUS: Electrical Wiring has been installed if you wish to add a hot tub on the existing paver stones*
详情
- 上市时间: Monday, July 29, 2024
- 3D看房: View Virtual Tour for 11 Cortland Terrace
- 城市: St. Thomas
- 社区: SE
- 交叉路口: Fairview Ave & Southdale Line
- 详细地址: 11 Cortland Terrace, St. Thomas, N5R 0J6, Ontario, Canada
- 客厅: Vaulted Ceiling, Electric Fireplace, O/Looks Backyard
- 厨房: Centre Island, Backsplash, Window
- 家庭房: Window, 4 Pc Bath
- 挂盘公司: Keller Williams Real Estate Associates - Disclaimer: The information contained in this listing has not been verified by Keller Williams Real Estate Associates and should be verified by the buyer.

