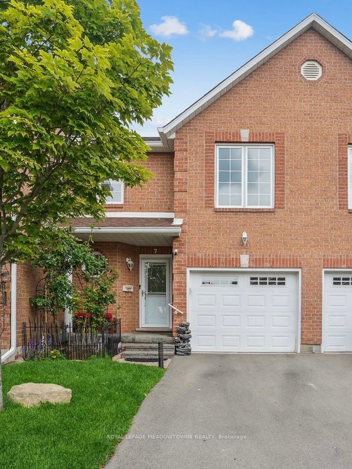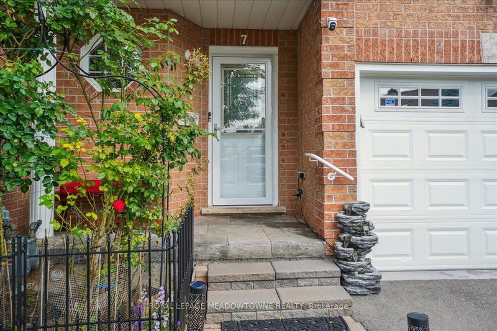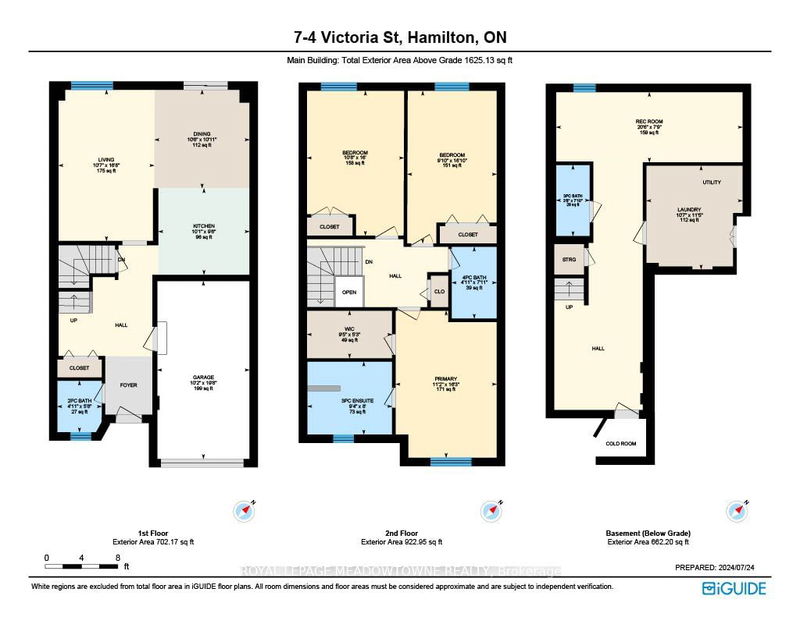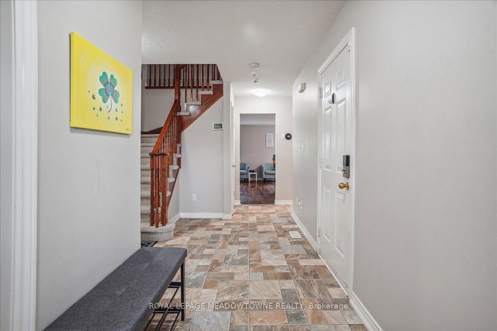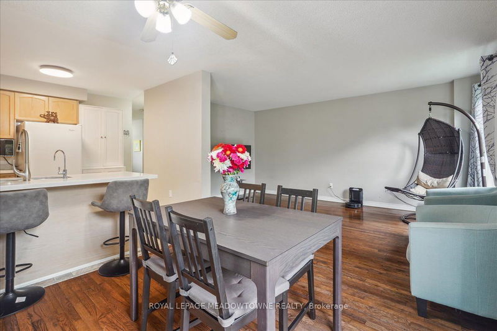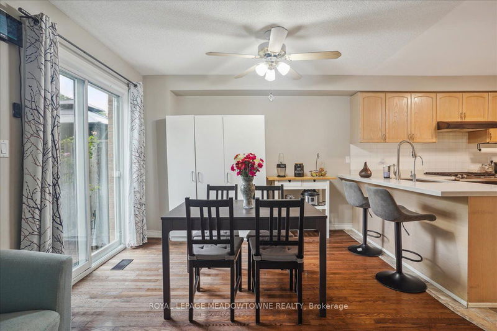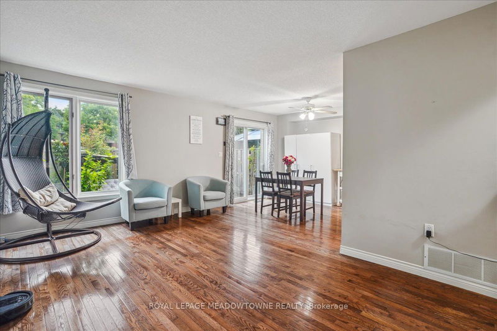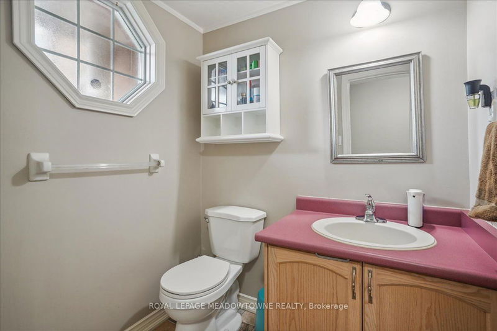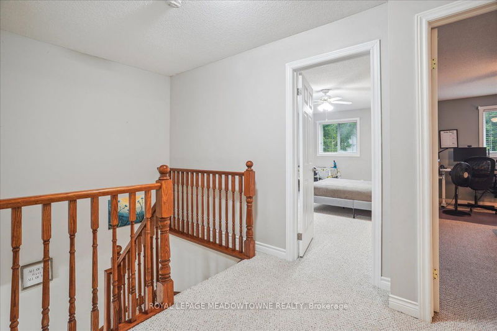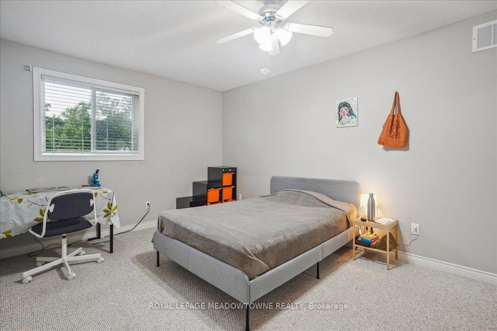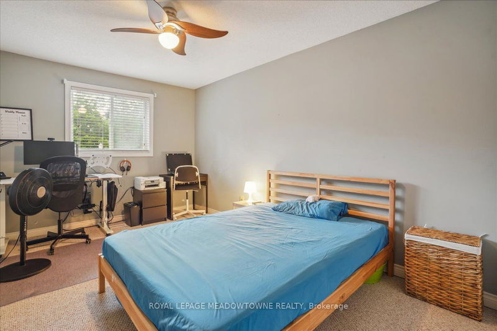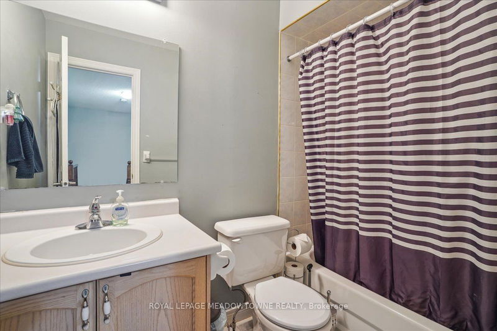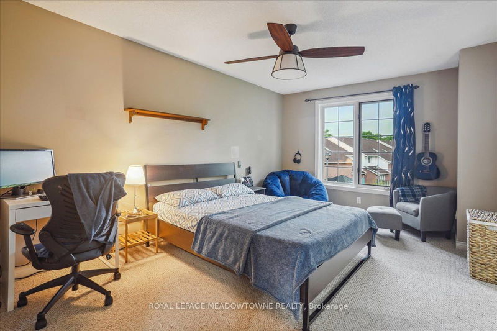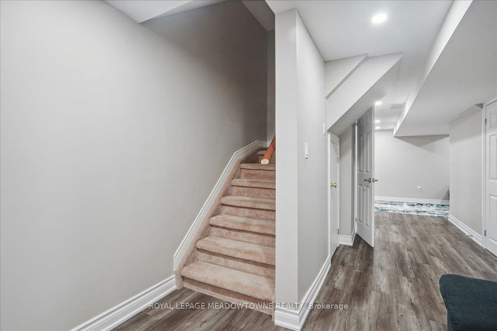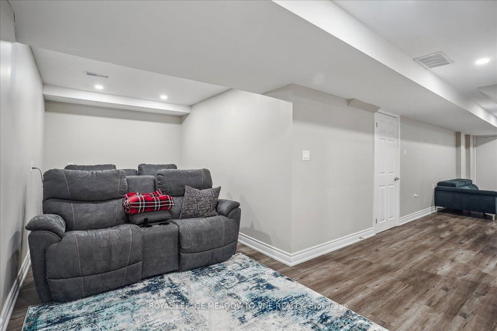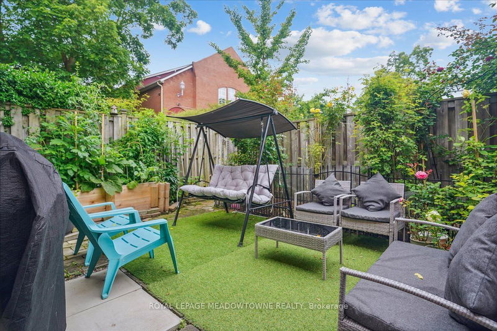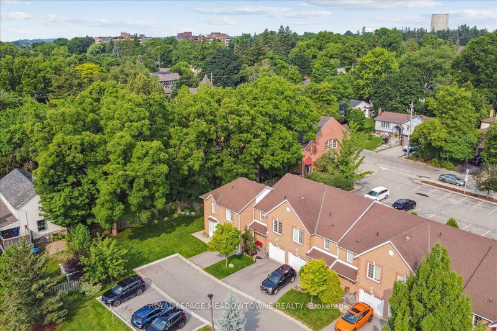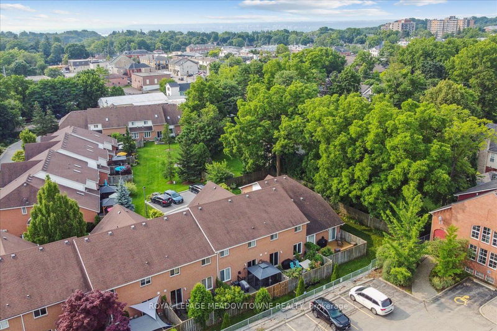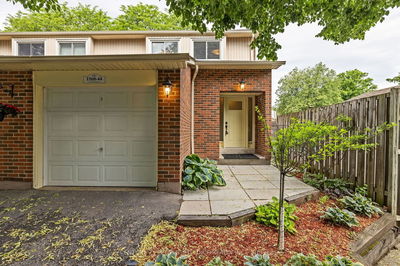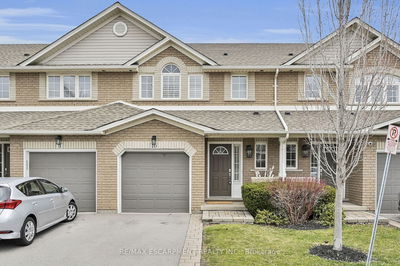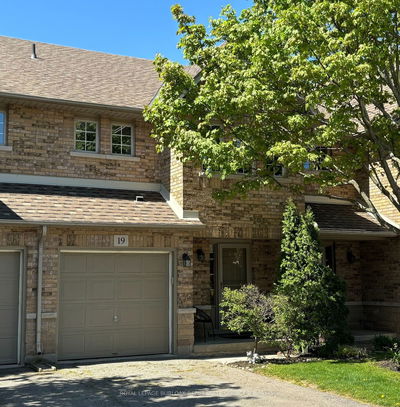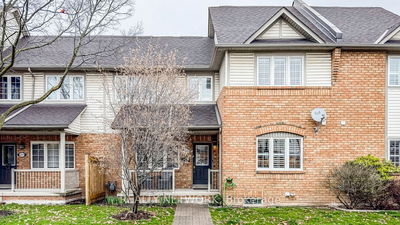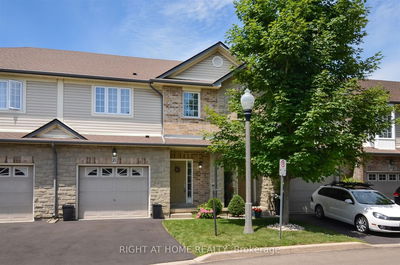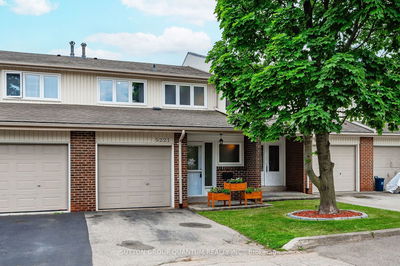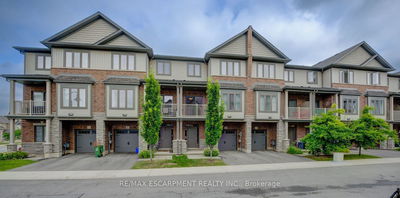With just over 1,554 sq ft of total living space, this charming 3-bedroom condo-town is ready for you. Located in one of the best communities in Waterdown, enjoy the open-concept main level floor plan with a walk-out to the private backyard. The home features four bathrooms, ensuring everyone has their own space. Since moving in, the current owners have made numerous and valuable upgrades, including finishing the basement with a new 3-piece bathroom, adding a third bedroom on the second level, and updating the primary ensuite bathroom with a beautiful new shower. Other items include a gas stove in the kitchen and backyard gas hook up for a BBQ, central vac and equipment, light fixtures and ceiling fans where installed, Google Nest thermostat, 220V outlet for an EV charger in the garage, stove, fridge, microwave, clothes washer and dryer. The recently finished basement, complete with laminate flooring and pot lights, adds a modern touch. The kitchen, open to the dining and living rooms, is perfect for entertaining. Retreat to the privacy of the second-floor primary bedroom, which includes a four-piece ensuite bath with an updated shower. This home is literal steps away from Waterdown's quaint and bustling downtown core, hiking trails along the Bruce and minutes from downtown Burlington and the waterfront.
详情
- 上市时间: Monday, July 29, 2024
- 3D看房: View Virtual Tour for 7-4 Victoria Street S
- 城市: Hamilton
- 社区: Waterdown
- 交叉路口: Main Street & Mill Street N
- 详细地址: 7-4 Victoria Street S, Hamilton, L8B 1B3, Ontario, Canada
- 客厅: Hardwood Floor, Open Concept
- 厨房: Linoleum, Open Concept
- 家庭房: Laminate
- 挂盘公司: Royal Lepage Meadowtowne Realty - Disclaimer: The information contained in this listing has not been verified by Royal Lepage Meadowtowne Realty and should be verified by the buyer.

