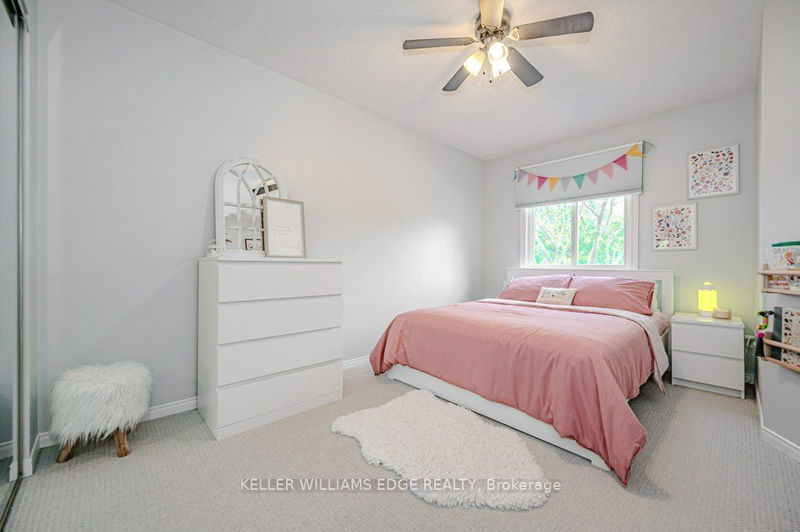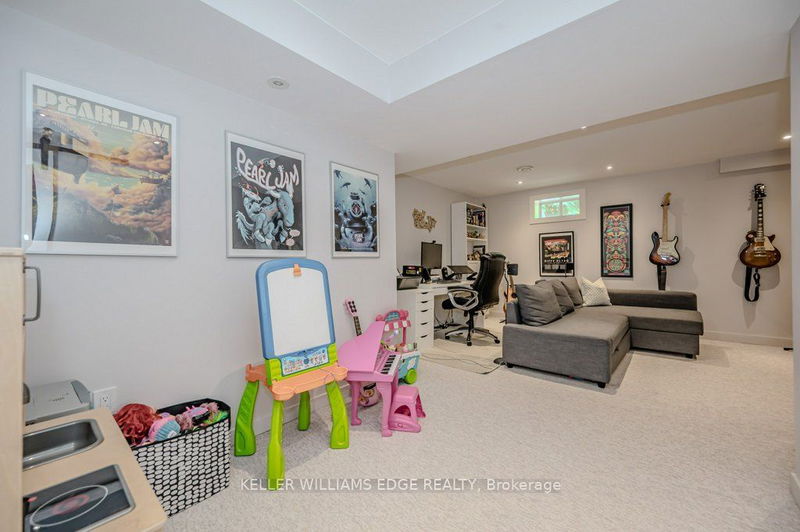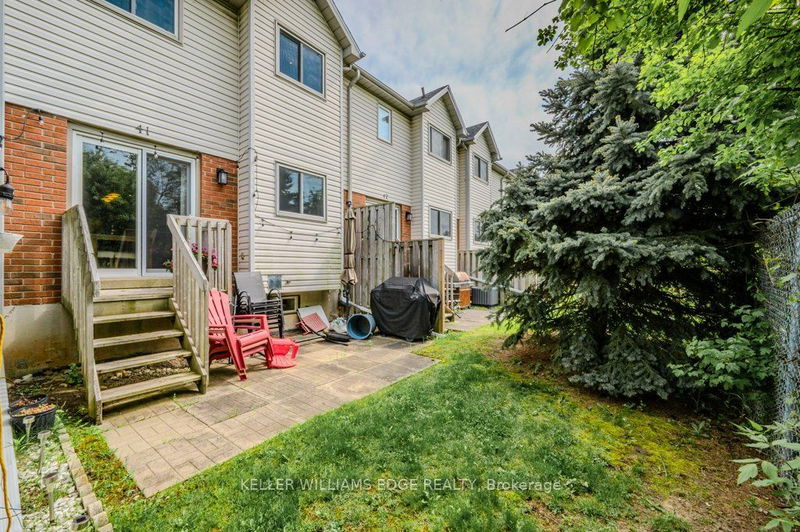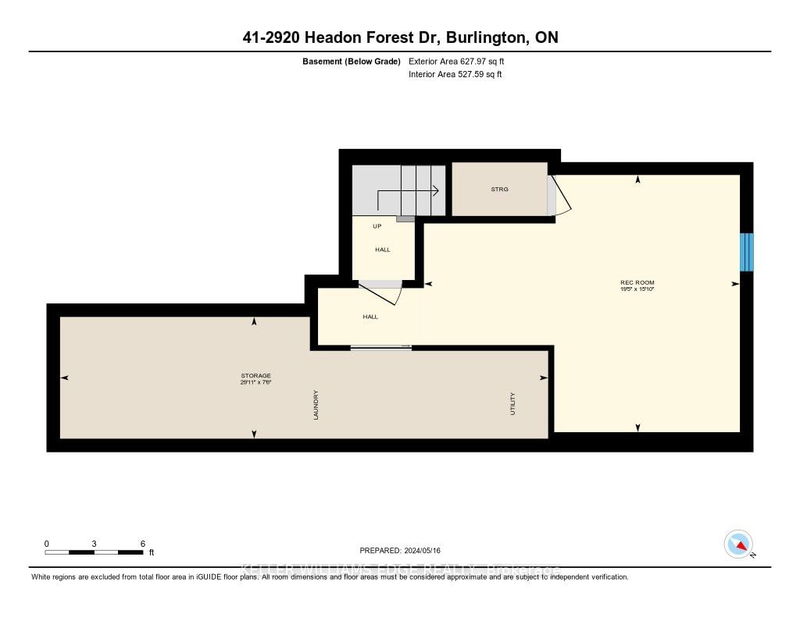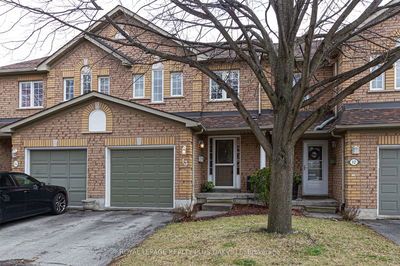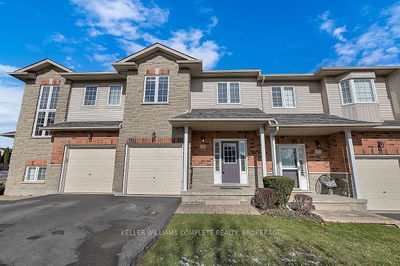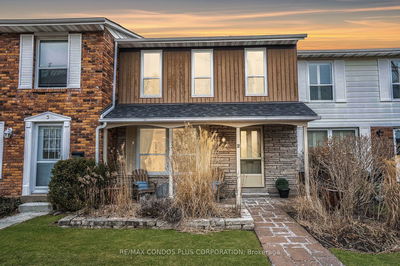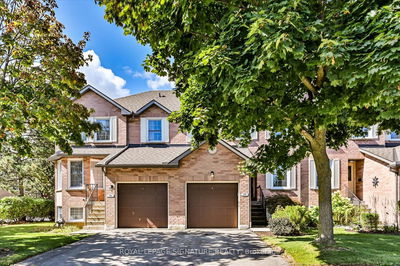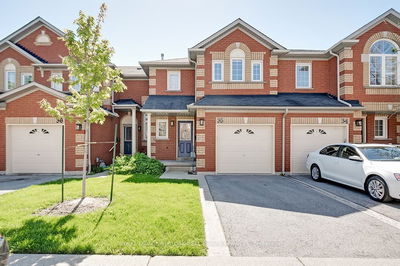Welcome to this 3 Bed, 3 Bath end unit townhome backing onto green space! This Smart home (lights & front door) stands out with its rare open-concept main level highlighting a full-size eat-in kitchen boasting a large seated island for four, pendant lighting, granite counters, a heated tile floor, and a dining area with a modern mirrored feature wall and sliding door walkout to the private backyard. A cozy gas fireplace, TV wall mount, and pot lights finish this bright main floor space. Also on the main floor is a convenient 2-piece powder room for guests. Upstairs holds 2 newly renovated bathrooms and 3 good-sized bedrooms including the primary suite with His & Her closets and ensuite. The basement level offers a big recreation room, a sliding barn-door into laundry area with newer washer & dryer, and ample storage. This home is situated in the highly sought-after Headon Forest family-friendy neighbourhood, steps to public transit, walking trails, and Headon Forest Shopping Centre. Also, a short distance to Millcroft Golf Club, schools, parks, and major highways. Make this home yours!
详情
- 上市时间: Thursday, May 16, 2024
- 3D看房: View Virtual Tour for 41-2920 Headon Forest Drive
- 城市: Burlington
- 社区: Headon
- 详细地址: 41-2920 Headon Forest Drive, Burlington, L7M 4H1, Ontario, Canada
- 客厅: Gas Fireplace, Pot Lights
- 厨房: Centre Island, Stainless Steel Appl
- 挂盘公司: Keller Williams Edge Realty - Disclaimer: The information contained in this listing has not been verified by Keller Williams Edge Realty and should be verified by the buyer.























