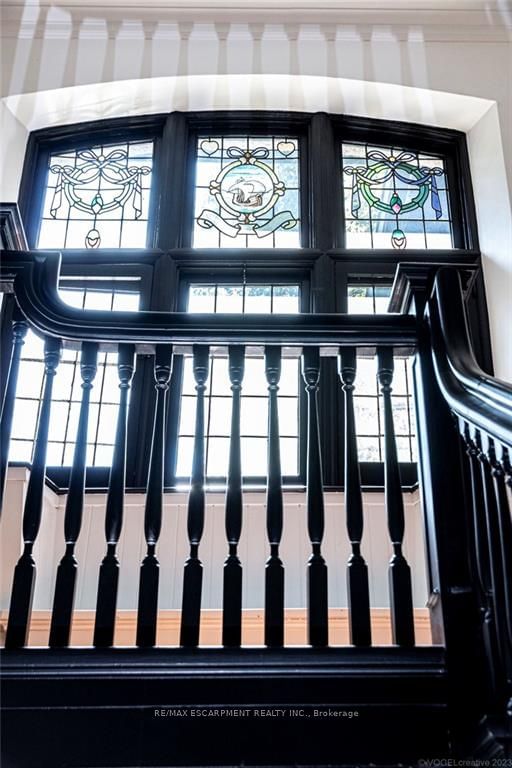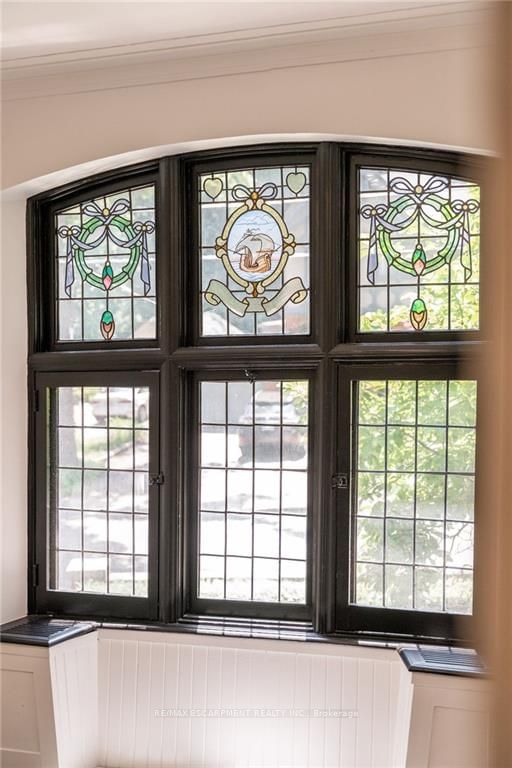Stately Executive Tudor style 2 1/2 storey on a quiet street steps to trails, St. Joes hospital and the Go station. Home has been meticulously renovated while still maintaining the original character such as pot lights, stained & leaded glass windows, tall ceilings, wood floors. Living room w/leaded windows, limestone wood FP open to Dining room. Charming corner built-ins. Main floor family room w/ gas FP. Dinette & the Stunning kitchen w/ quartz counters and peninsula. Kitchen overlooks beautifully landscaped and newly fenced yard w/ patio areas, in-ground heated S/W pool + Cabana w. bar & hydro. The whole house has been freshly painted. The grand staircase leads to 7 large light filled bedrooms and 3 stylishly renovated full bathrooms. Primary bedroom has an elegant walk-in closet and ensuite. Basement walkout to yard offers 2pc bath & workshop. Attached garage. Truly an entertainer's dream! Close to highly sought after French immersion schools and Hillfield Strathallan College.
详情
- 上市时间: Wednesday, July 24, 2024
- 3D看房: View Virtual Tour for 13 Freeman Place
- 城市: Hamilton
- 社区: Durand
- 详细地址: 13 Freeman Place, Hamilton, L8N 2G6, Ontario, Canada
- 厨房: Main
- 客厅: Main
- 挂盘公司: Re/Max Escarpment Realty Inc. - Disclaimer: The information contained in this listing has not been verified by Re/Max Escarpment Realty Inc. and should be verified by the buyer.












































