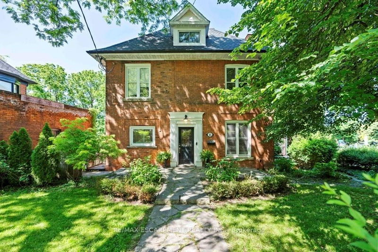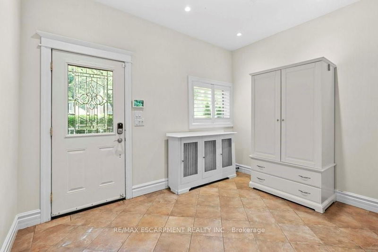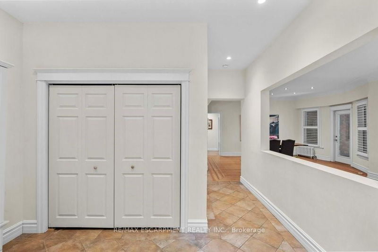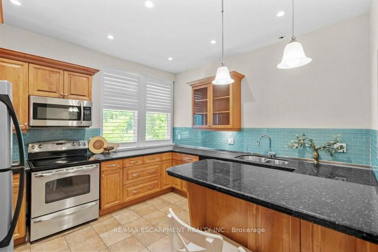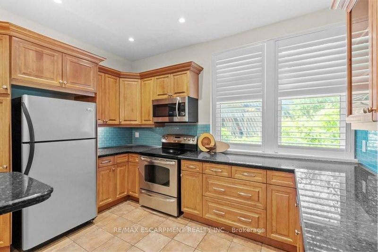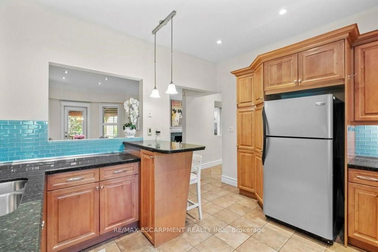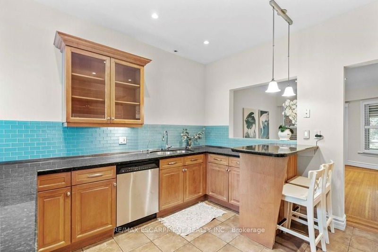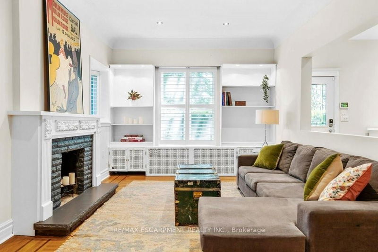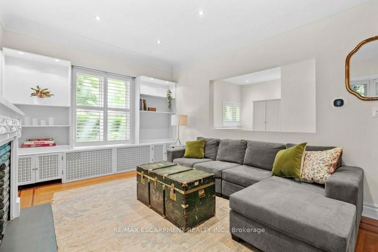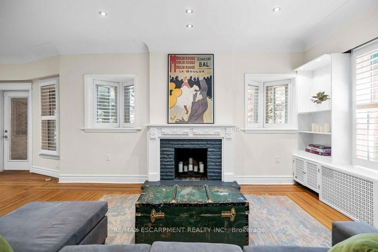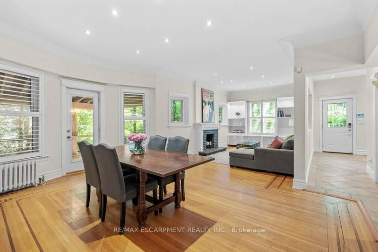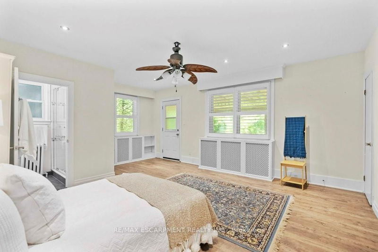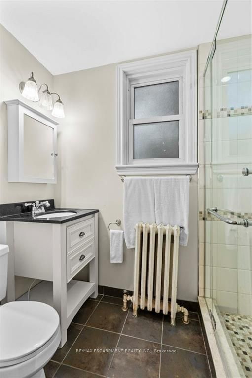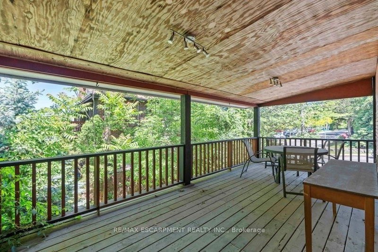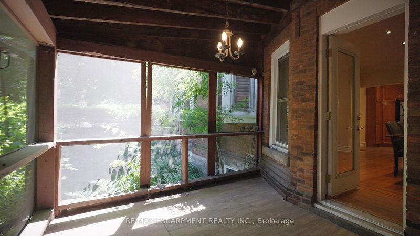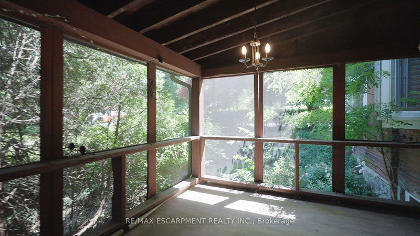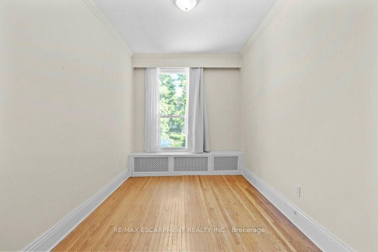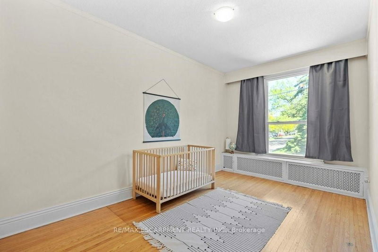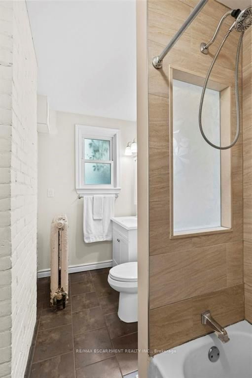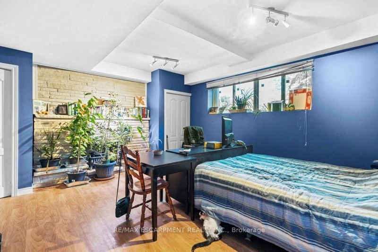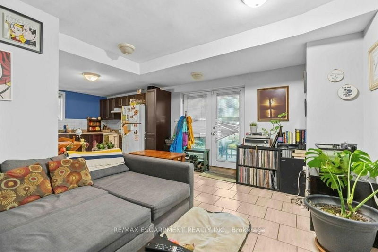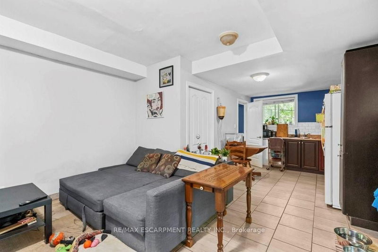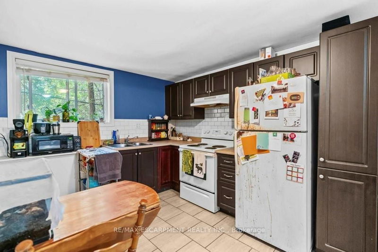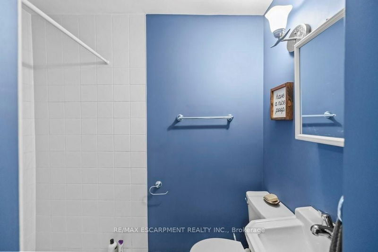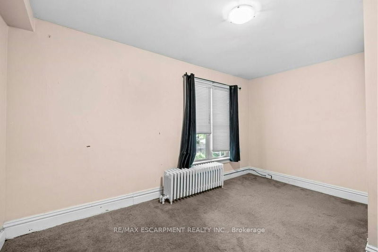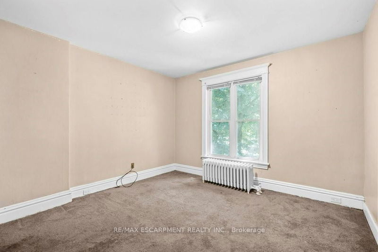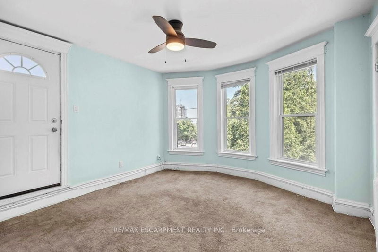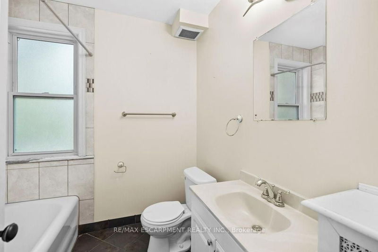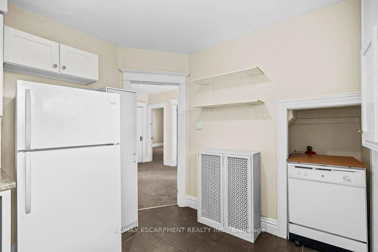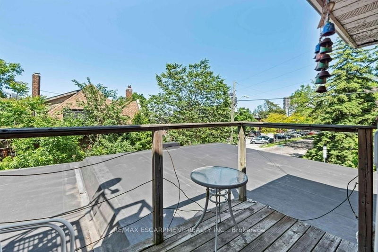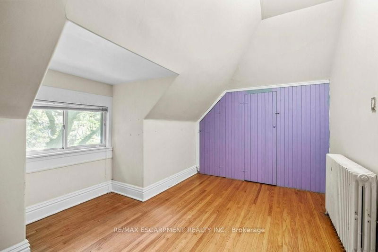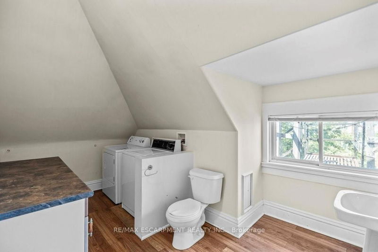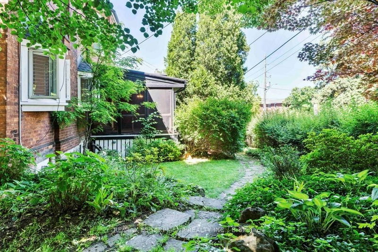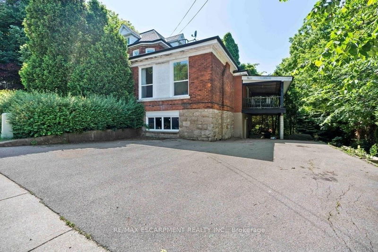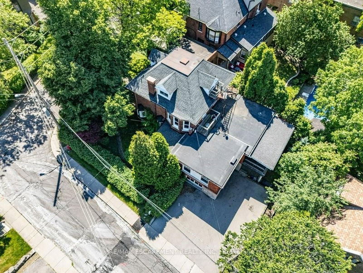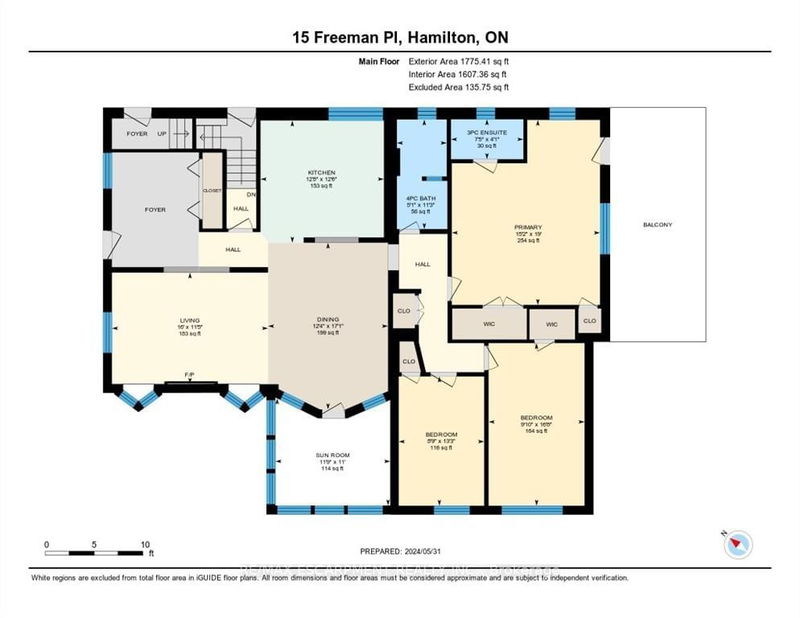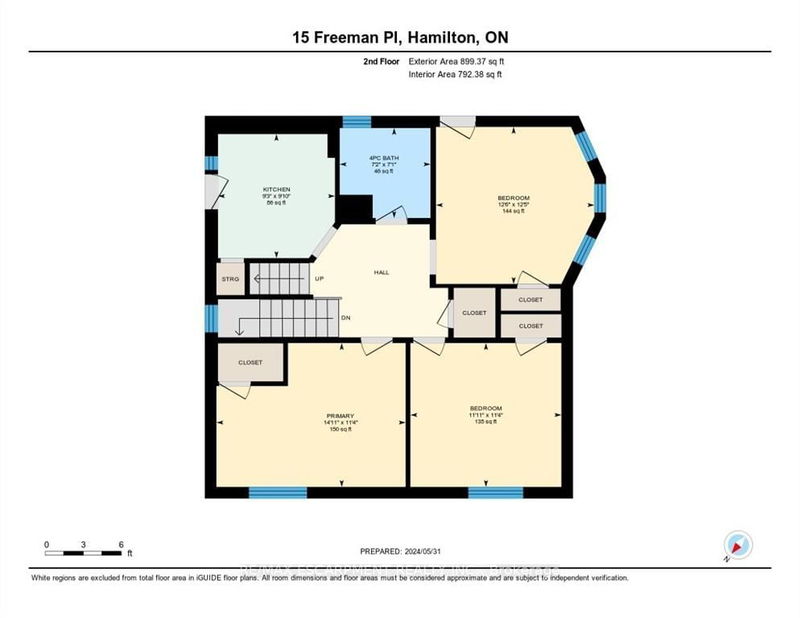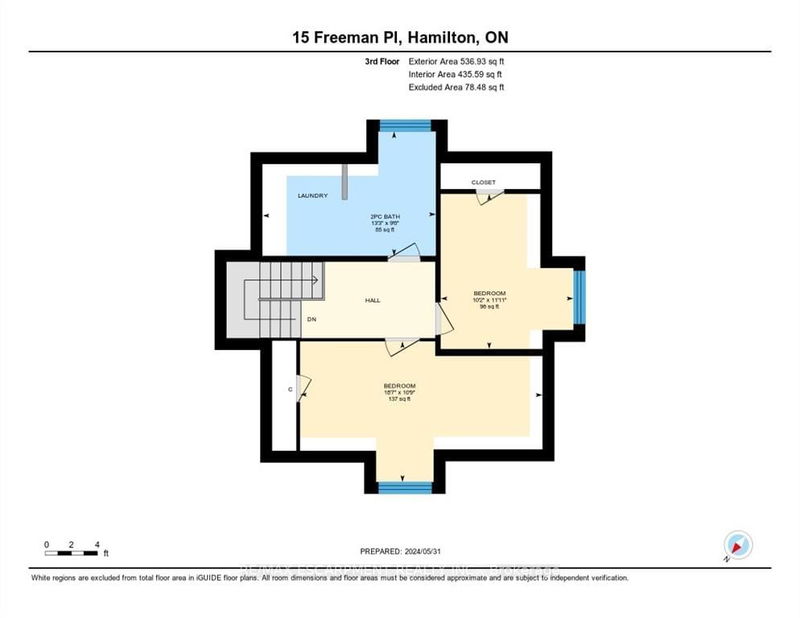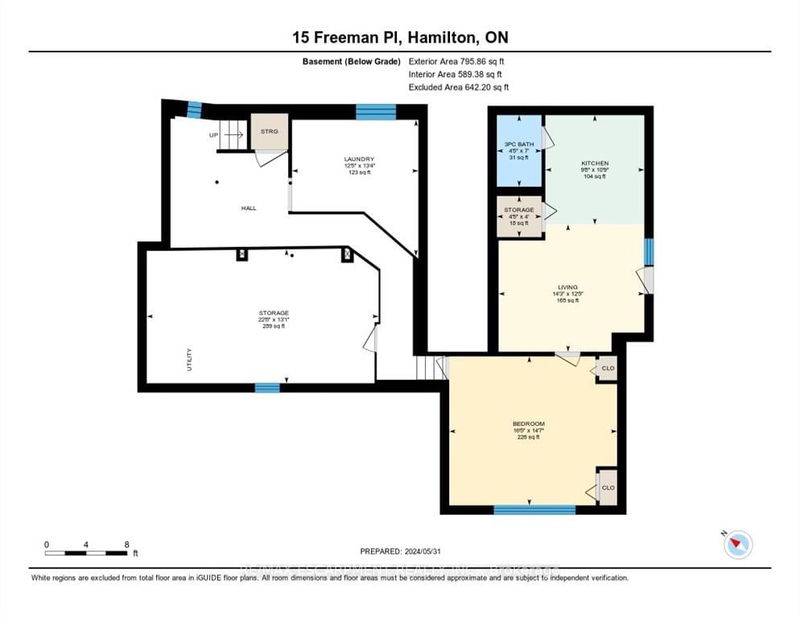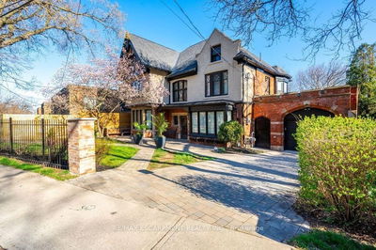One of the kind opportunity to own a spectacular legal non-conforming duplex in the premier South Durand neighborhood. Only steps to St Joes, this home features three units which are always highly sought after. Loaded with systems upgrades and full of charm, this 124 year old beauty has soaring ceilings, original detailing and fantastic workmanship throughout. Clocking in with a total of 8 bedrooms and five bathrooms. This home could operate as an excellent moneymaker, a home hack for growing families, or could be repurposed back to its original 2 1/2 story glory. Gorgeous perennial gardens, two rooftop patios, a private entrance to the Junior basement suite with its own covered deck, and loads of parking. Upgrades include a total rewire, hardwired smoke and carbon monoxide detectors, upgrades to plumbing, new windows, new boiler. View the floorplans for the full layout - don't overlook the fully screened in sunporch, decorative fireplace with original 1900s mantle, and so much additional basement storage. Two laundry rooms, two Hydro meters, prestigious neighbours. Welcome home to Freeman!
详情
- 上市时间: Friday, May 31, 2024
- 3D看房: View Virtual Tour for 15 Freeman Place
- 城市: Hamilton
- 社区: Durand
- 交叉路口: Mountwood Ave to Freeman Place
- 详细地址: 15 Freeman Place, Hamilton, L8N 2G6, Ontario, Canada
- 客厅: Main
- 厨房: Main
- 客厅: Lower
- 厨房: Lower
- 厨房: 2nd
- 挂盘公司: Re/Max Escarpment Realty Inc. - Disclaimer: The information contained in this listing has not been verified by Re/Max Escarpment Realty Inc. and should be verified by the buyer.

