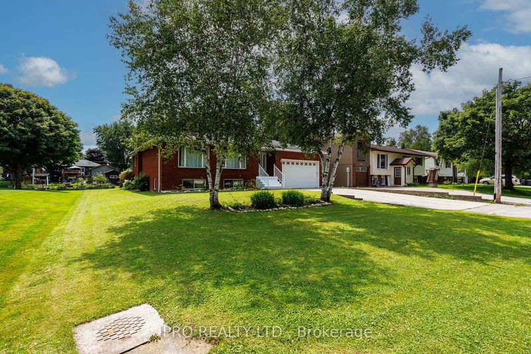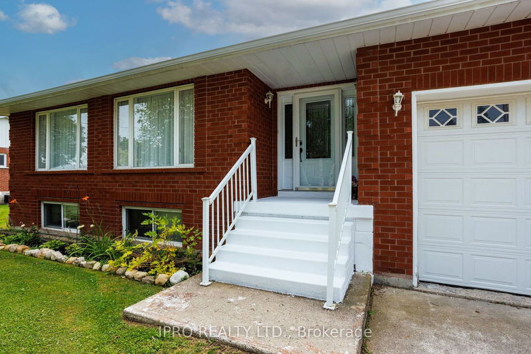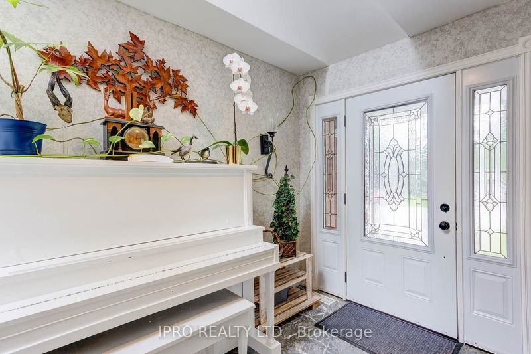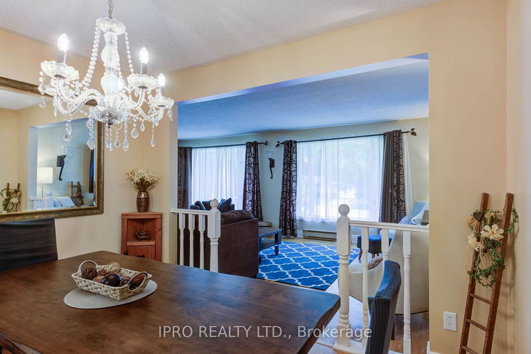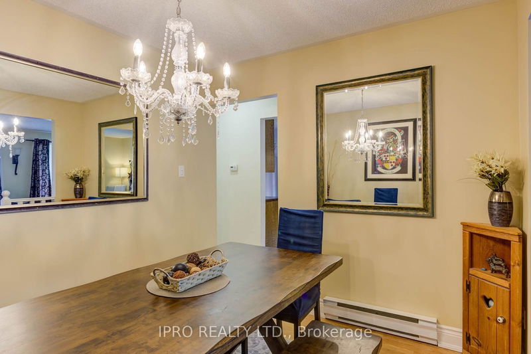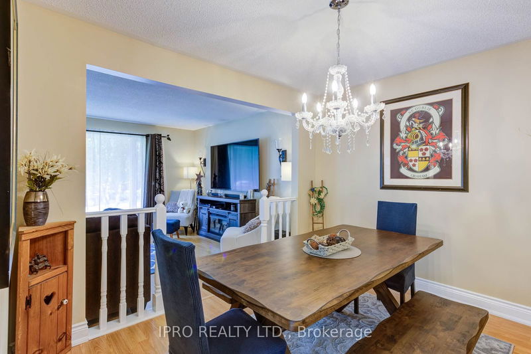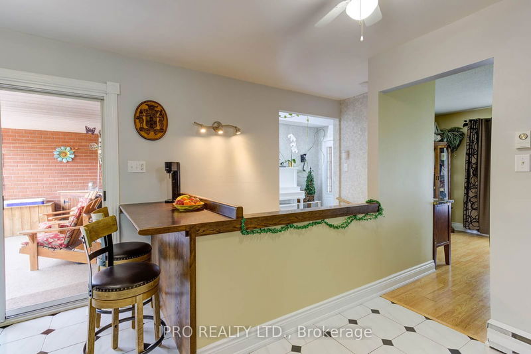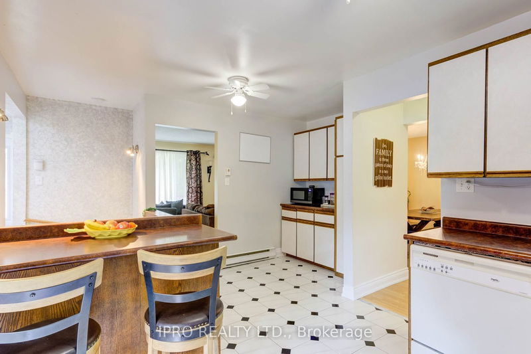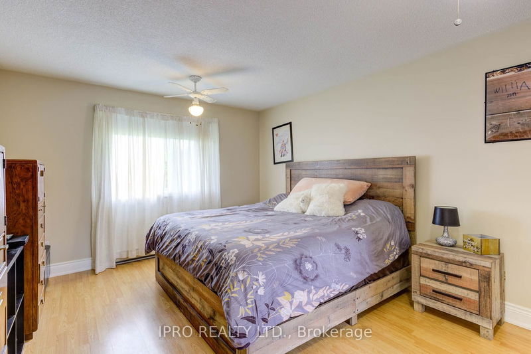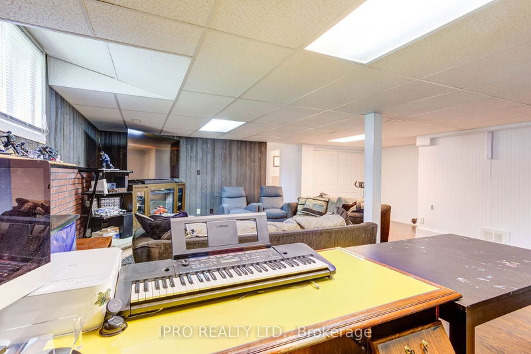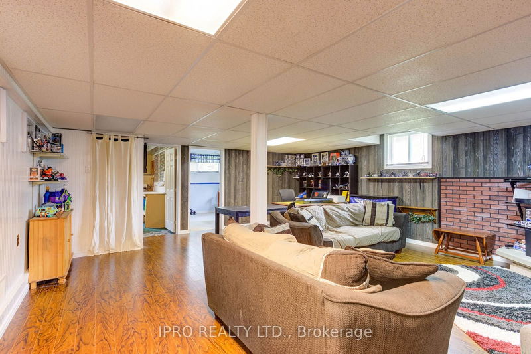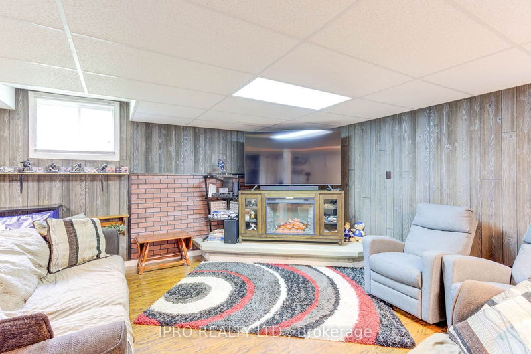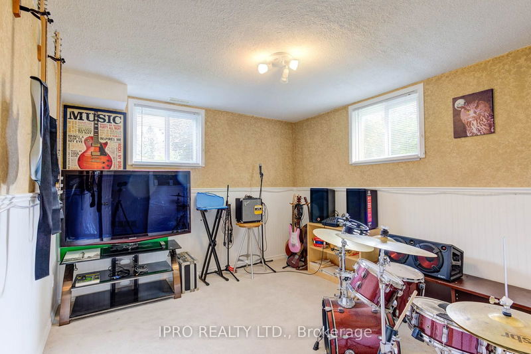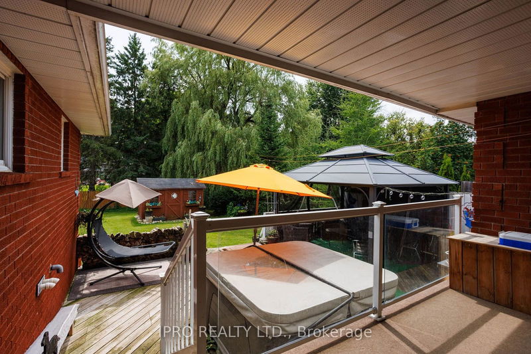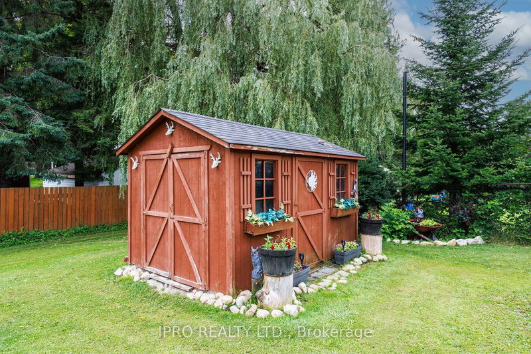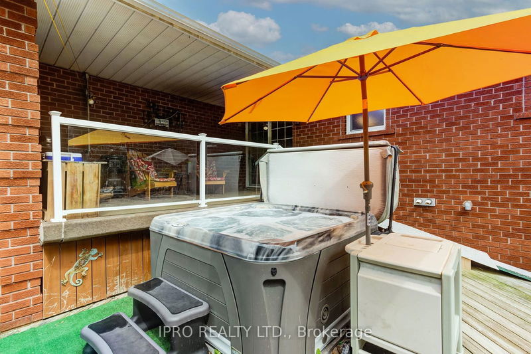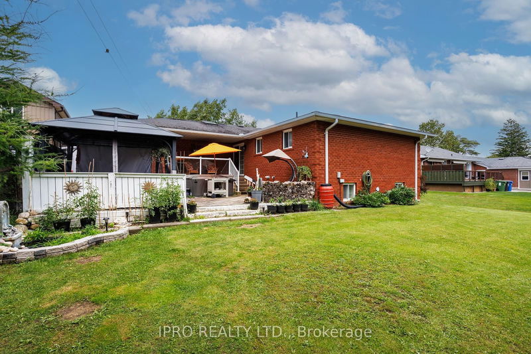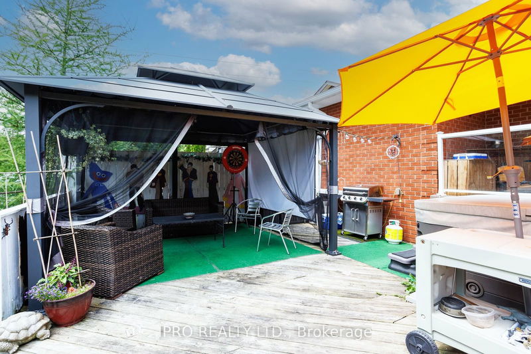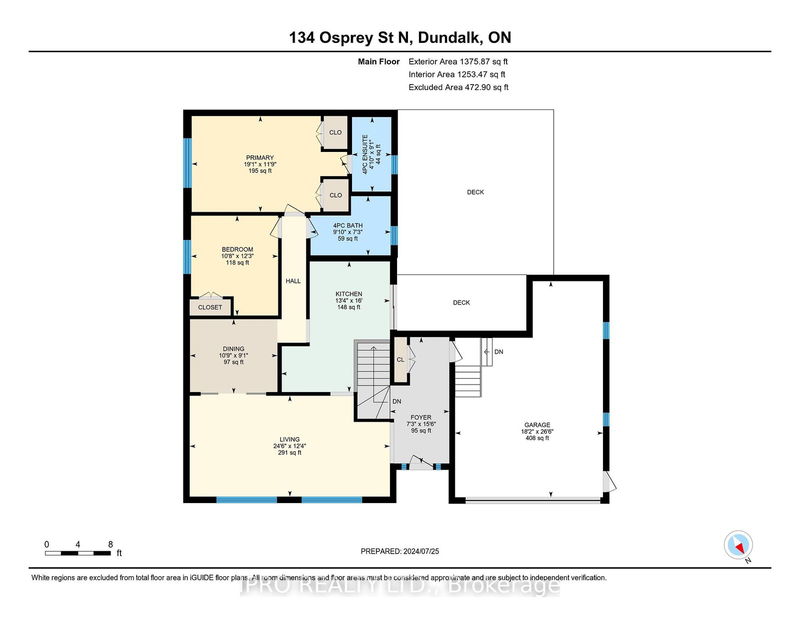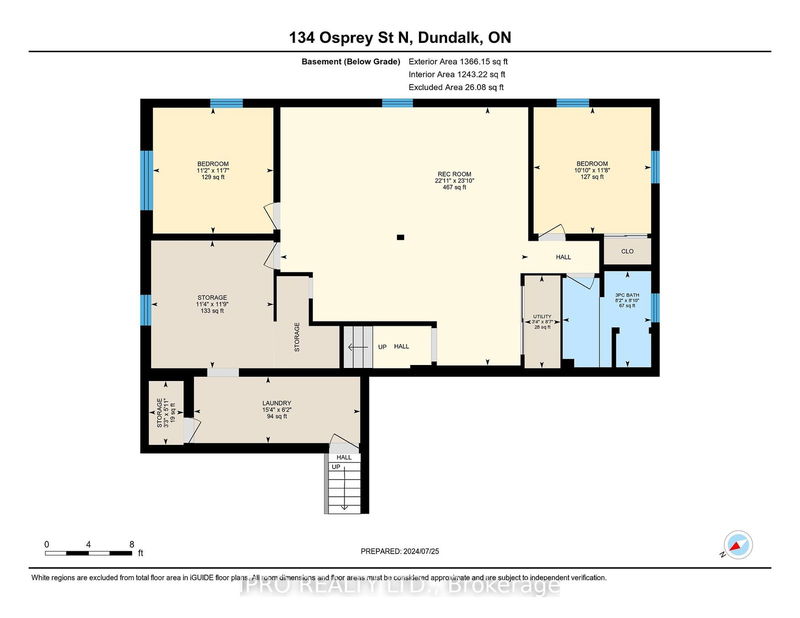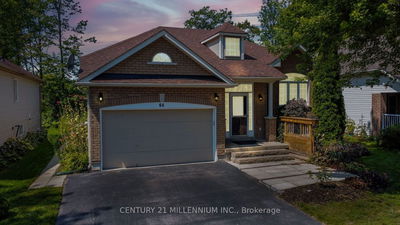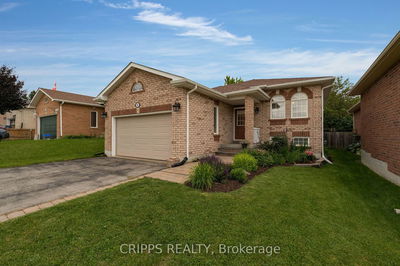Brick Raised Bungalow on Large 60' x 150' Lot. Separate Entrance to Lower Level from Garage. Livingroom is Open to Diningroom & Kitchen w/breakfast bar & W/O to Private Rear Covered Patio & Lower Deck for Entertaining. Main floor Primary Bedroom w/4pc Ensuite, 2nd Br & 4 pc Bath, LR, DR & Kitchen. Finished Lower Level w/lots of Natural Light - Large Above Grade Windows, 2 Bedrooms, Large Rec Room, Laundry Area with walk up to Garage. Garage has 12' of interior height to rafters & 8' Roll up Door.
详情
- 上市时间: Thursday, July 25, 2024
- 3D看房: View Virtual Tour for 134 Osprey Street N
- 城市: Southgate
- 社区: Dundalk
- 详细地址: 134 Osprey Street N, Southgate, N0C 1B0, Ontario, Canada
- 厨房: Ceramic Floor, W/O To Deck, Breakfast Bar
- 客厅: Laminate, Picture Window
- 挂盘公司: Ipro Realty Ltd. - Disclaimer: The information contained in this listing has not been verified by Ipro Realty Ltd. and should be verified by the buyer.

