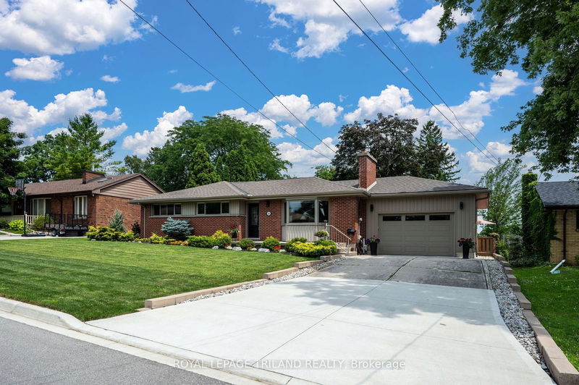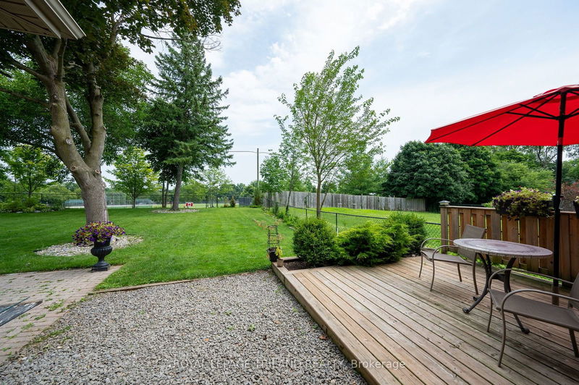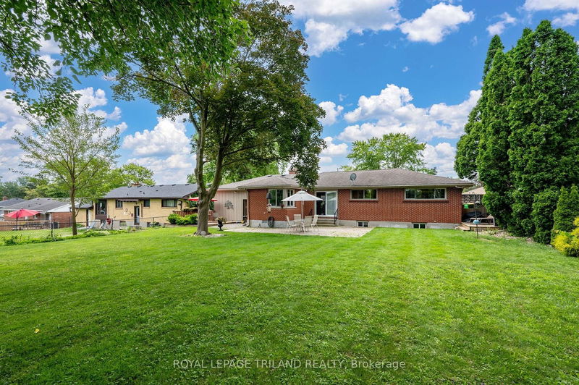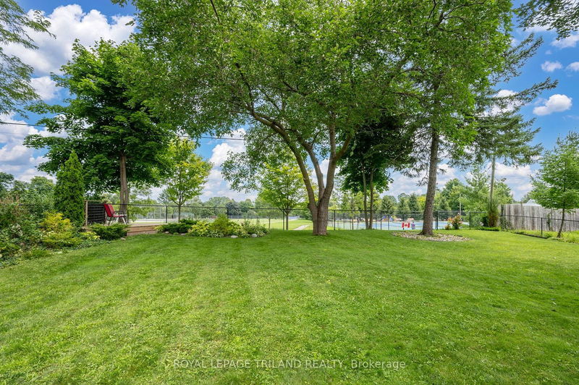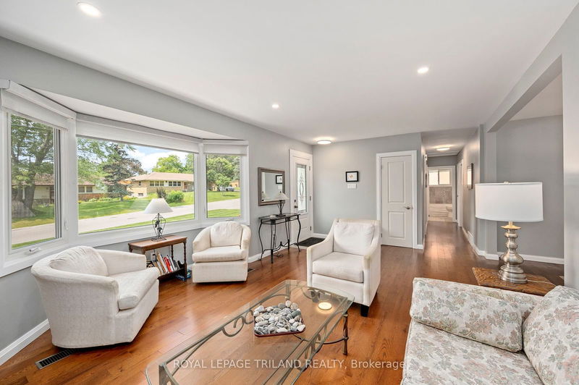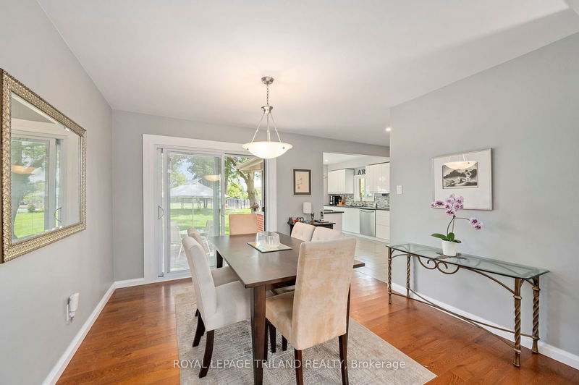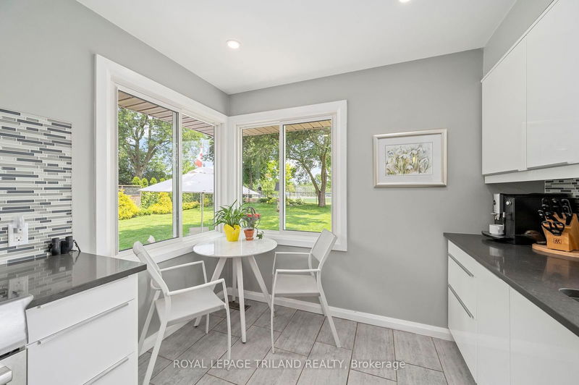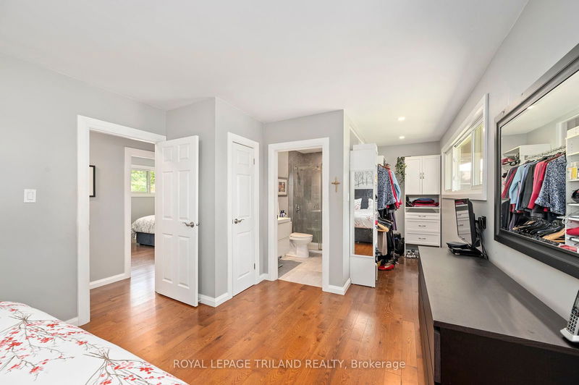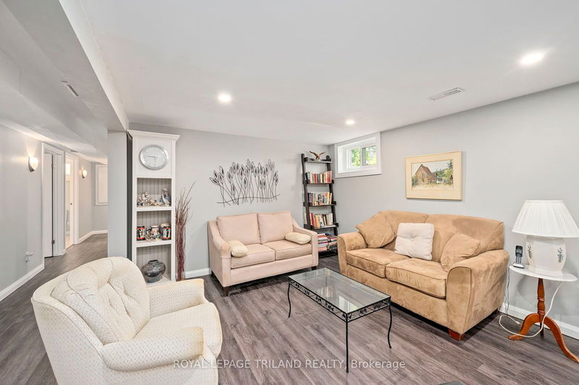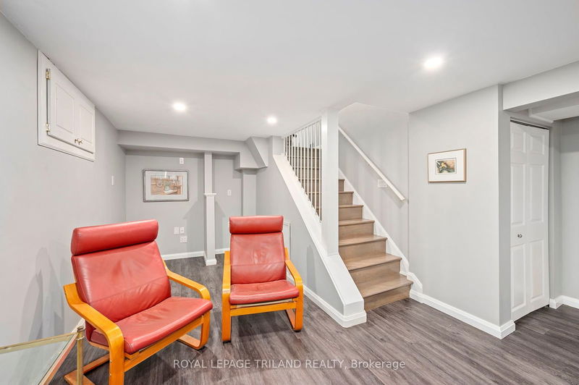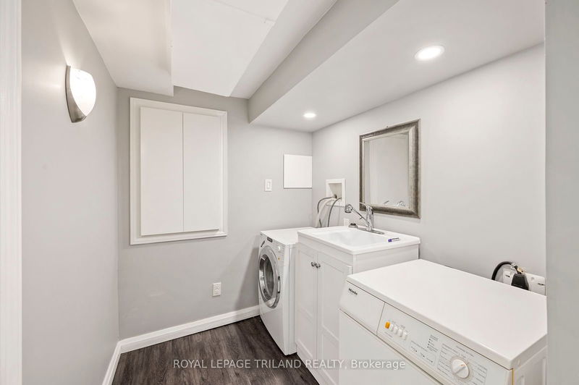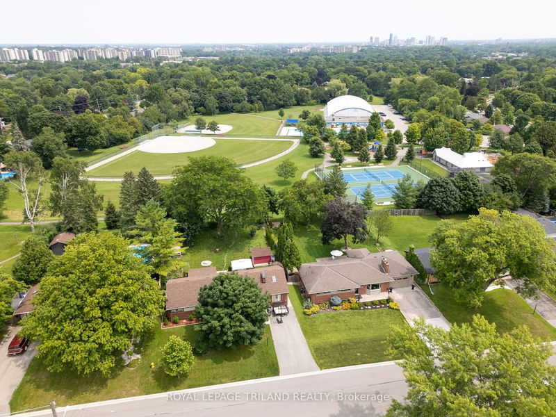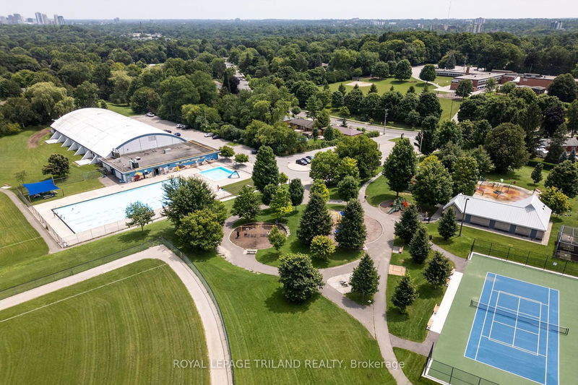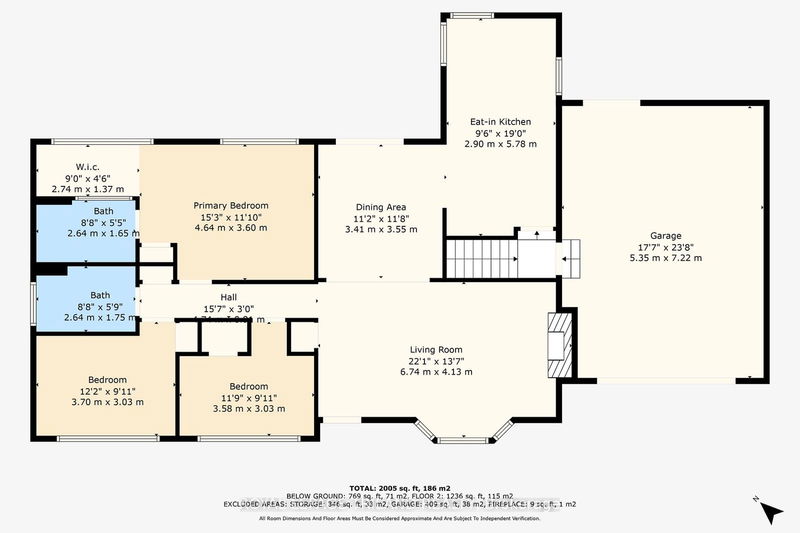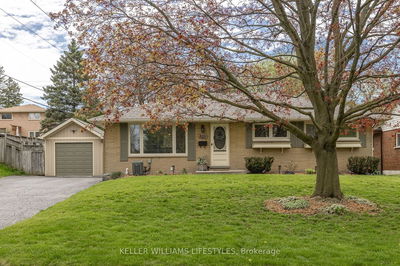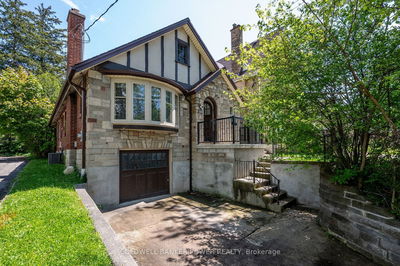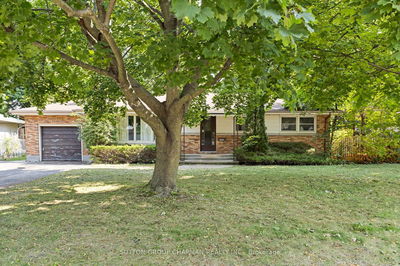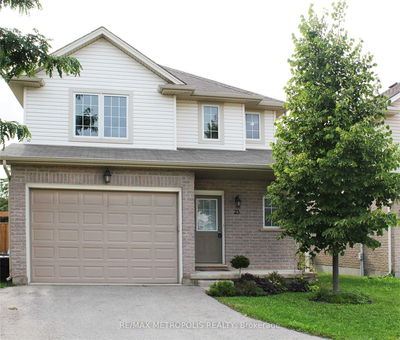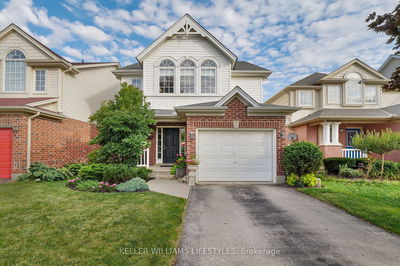OPEN HOUSE CANCELLED - Spectacular property awaits at 182 Tarbart Terrace located in the highly desirable Oakridge neighbourhood and within walking distance to top rated schools, parks and so much more. With inviting curb appeal, this property offers an exceptionally large and private lot (75 x 135ft) with mature trees, manicured gardens, private decks and patio areas, oversized attached garage and driveway parking for 4. A fully fenced backyard awaits offering a private and peaceful setting with no back neighbours. Whether you're sipping your morning coffee on the patio or hosting a summer BBQ, this is the perfect backdrop for relation and entertainment ..... ever dreamed of owning a pool? ..... this backyard presents the ideal setting!Entertain in your bright and separate Living room w/bay window and gas fireplace with direct access into the Dining area with walk out to back patio. The Kitchen is often the heart of the home and when it features plenty of white cupboards, newer appliances, hard surface countertops, ample storage and an eat-in area with corner window, it's incredibly functional and a true pleasure. Spacious Primary Bedroom (kingsize bed? .... no problem!) with walk in closet area and 3 piece ensuite. 2 additional Bedrooms and 4 piece Bath completes this level. Moving to the lower level of this home, you'll find the Family Room with plenty of space for everyone. A fourth Bedroom with closet storage, 4 piece Bath with soaker tub and separate shower, Workroom, Storage room and Laundry area with Miele appliances completes this level. This home offers a lifestyle of convenience and enjoyment and is an exceptional opportunity to live in one of London's finest neighbourhoods!
详情
- 上市时间: Wednesday, July 24, 2024
- 3D看房: View Virtual Tour for 182 Tarbart Terrace
- 城市: London
- 社区: North P
- 交叉路口: DEER PARK CIRCLE
- 详细地址: 182 Tarbart Terrace, London, N6H 3B2, Ontario, Canada
- 客厅: Bay Window, Fireplace, Hardwood Floor
- 厨房: Eat-In Kitchen, Granite Counter, Pantry
- 家庭房: Vinyl Floor
- 挂盘公司: Royal Lepage Triland Realty - Disclaimer: The information contained in this listing has not been verified by Royal Lepage Triland Realty and should be verified by the buyer.



