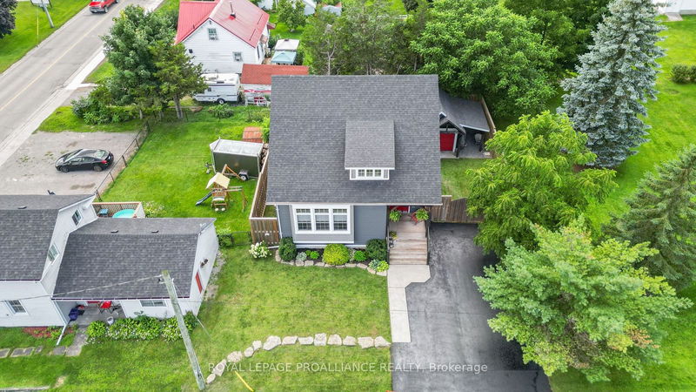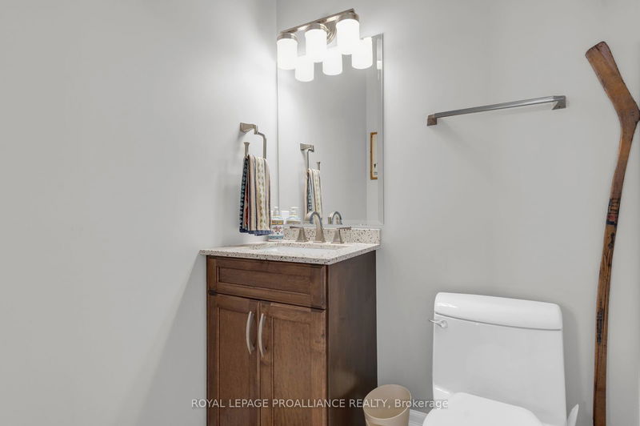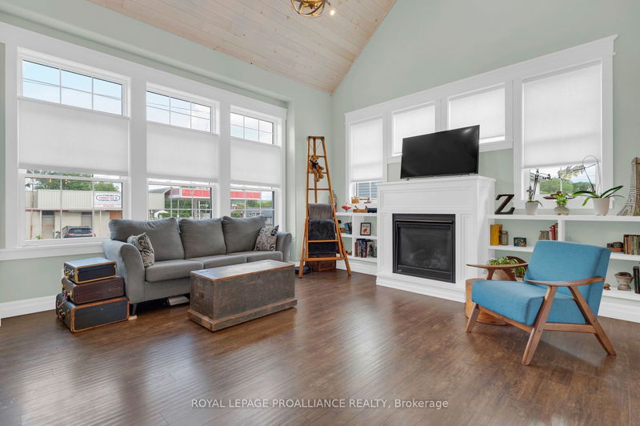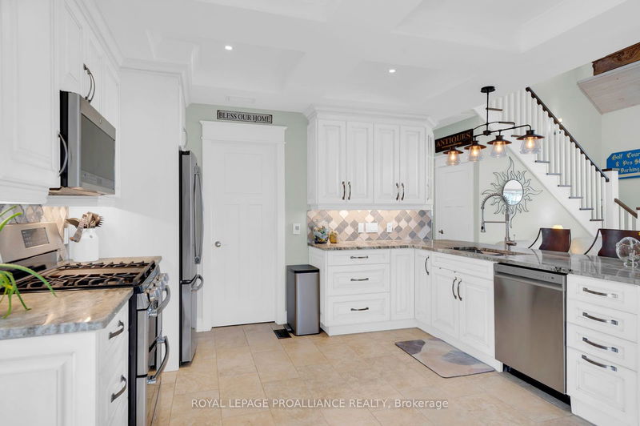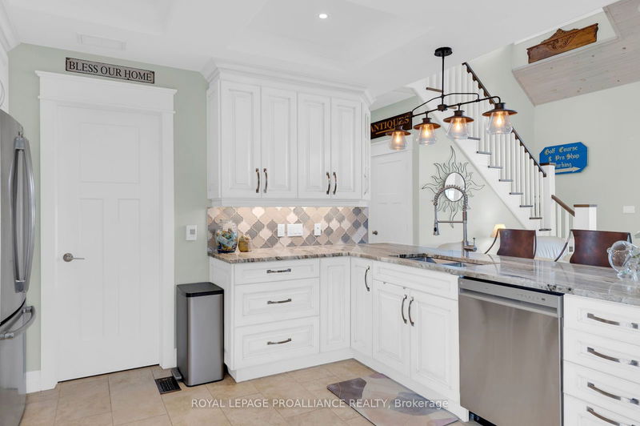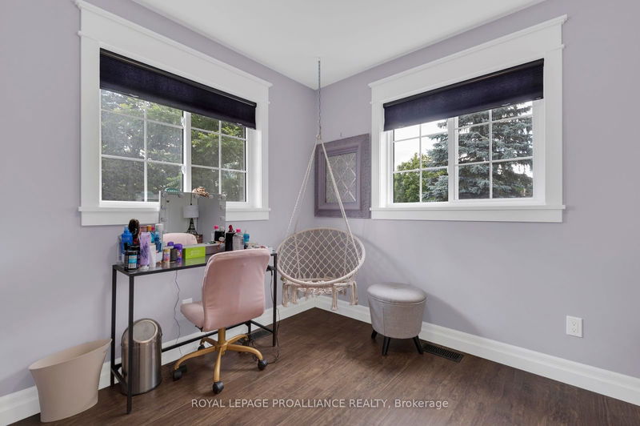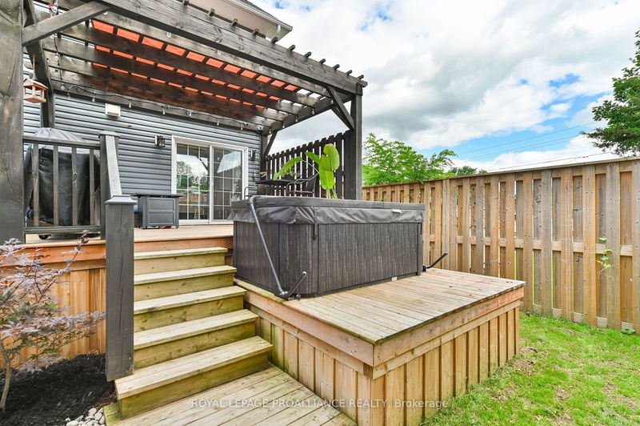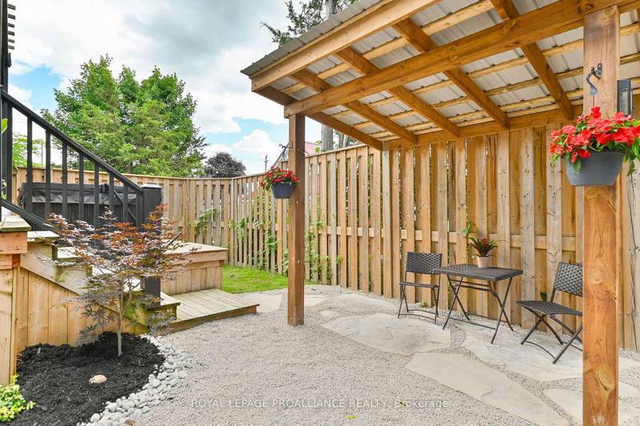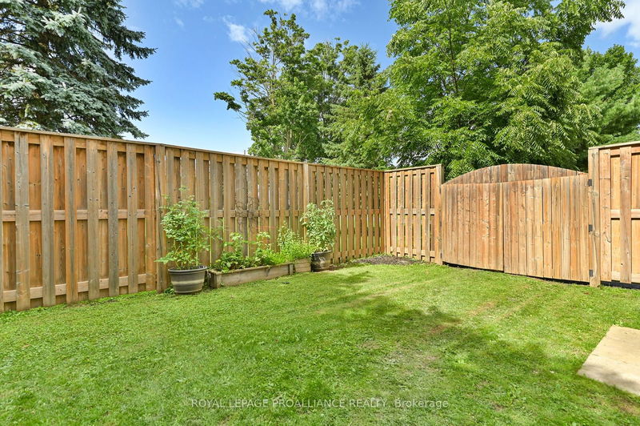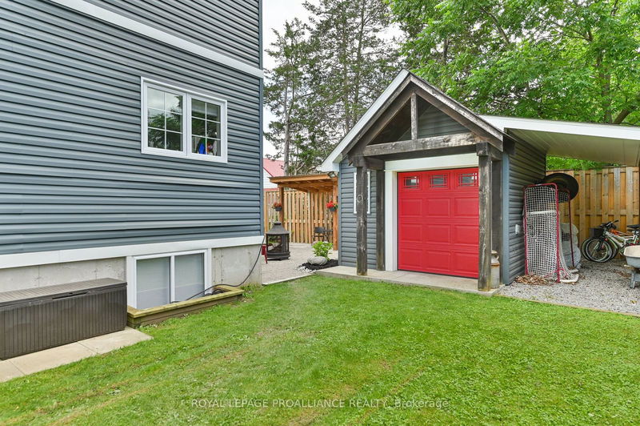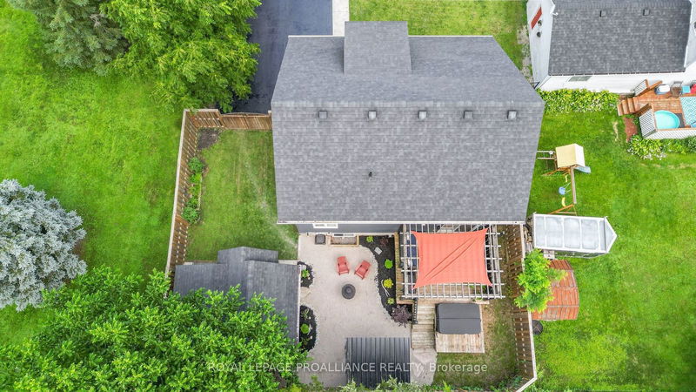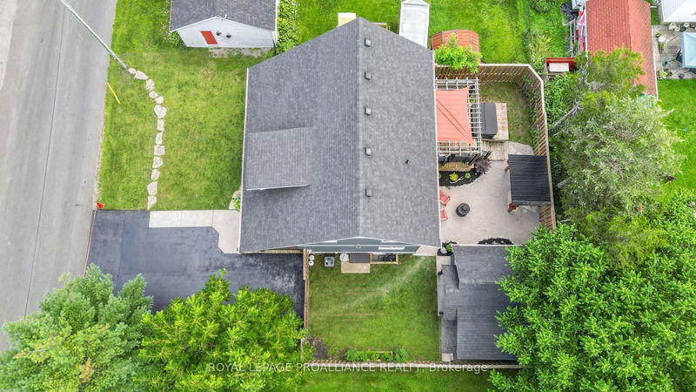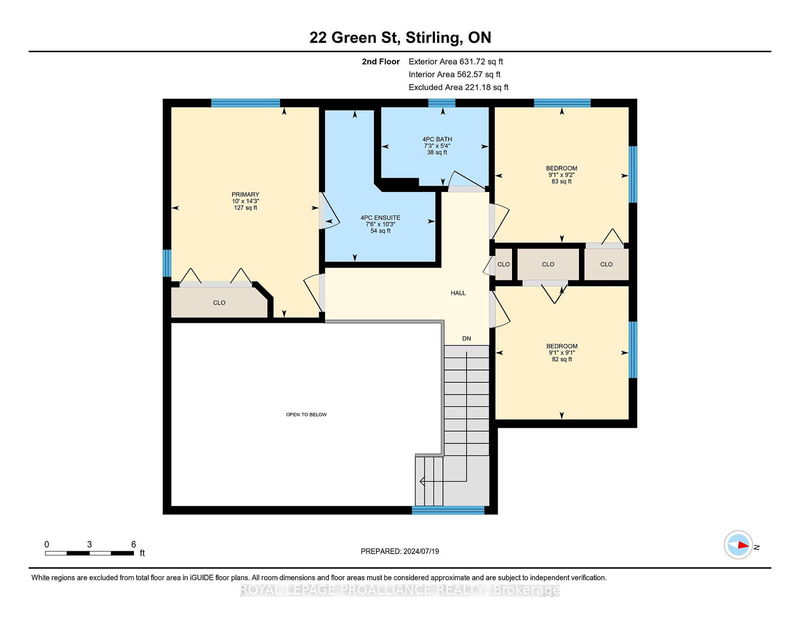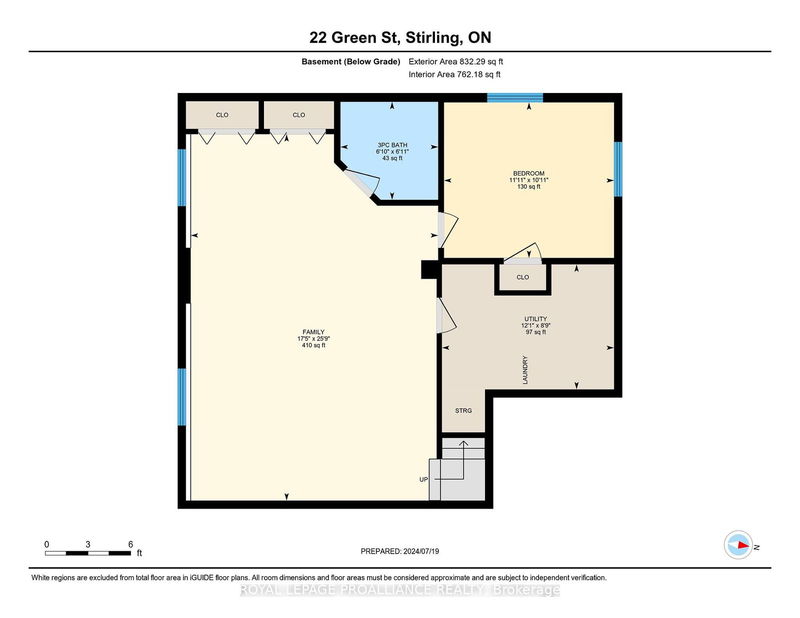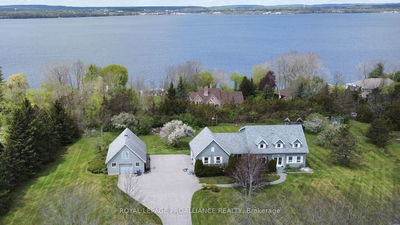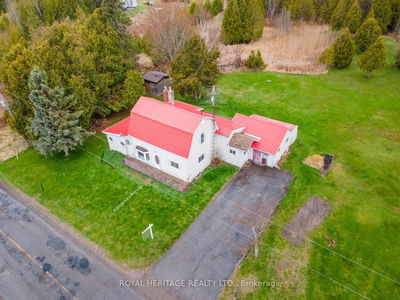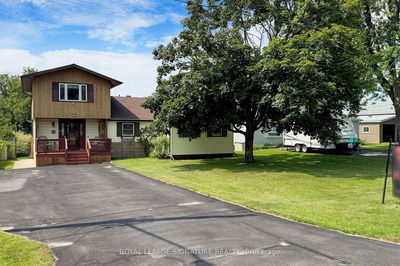Discover this unique custom-built two-story home nestled in the charming Village with the Big Heart. This exquisite home combines modern luxury with cozy comfort, offering a perfect sanctuary for families seeking both style and functionality. Featuring 4 bedrooms (3 upstairs, 1 in the basement) and 3.5 bathrooms, this residence spans two floors plus a fully finished basement. The main floor boasts a kitchen with granite countertops, slow-close cupboards, a large pantry, and a great room with cathedral whitewashed pine ceilings and a gas fireplace. There is also a den or office space and a powder room. Upstairs, the master bedroom includes an ensuite with double sinks, a large custom shower, and heated floors. Two additional spacious bedrooms and a four-piece washroom with heated floors complete the second floor. The basement offers an expansive family room, a 3 piece washroom, a fourth bedroom ideal for guests or a growing family, and fully equipped laundry room. Outside, the private fenced yard ensures privacy and security, while the deck with a pergola and a gorgeous landscaped seating area with a covered lean-to provide perfect spots for outdoor dining and relaxation. Additionally, a heated workshop measuring 13 x 12 feet is ideal for hobbies and projects. This home is tastefully finished throughout with numerous upgrades that enhance its beauty and functionality, making it a standout property in this beloved community and is ready to welcome its next loving family.
详情
- 上市时间: Monday, July 22, 2024
- 3D看房: View Virtual Tour for 22 Green Street
- 城市: Stirling-Rawdon
- 交叉路口: West Front St/ Green
- 详细地址: 22 Green Street, Stirling-Rawdon, K0K 3E0, Ontario, Canada
- 厨房: W/O To Deck, Heated Floor
- 客厅: Fireplace, Cathedral Ceiling
- 挂盘公司: Royal Lepage Proalliance Realty - Disclaimer: The information contained in this listing has not been verified by Royal Lepage Proalliance Realty and should be verified by the buyer.

