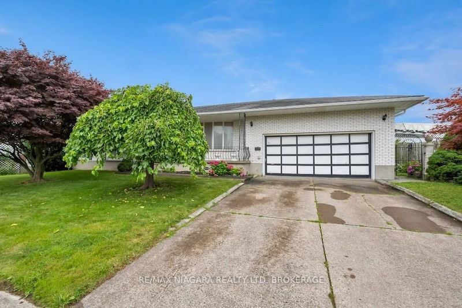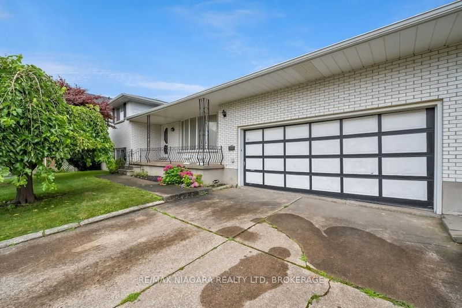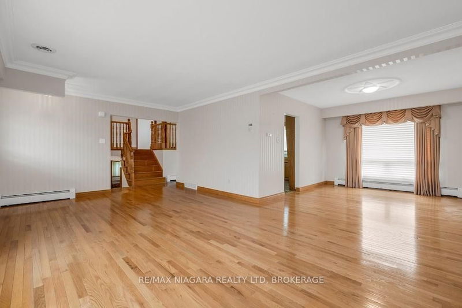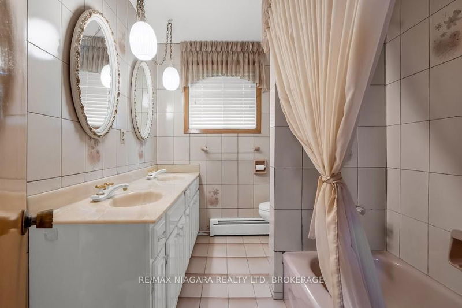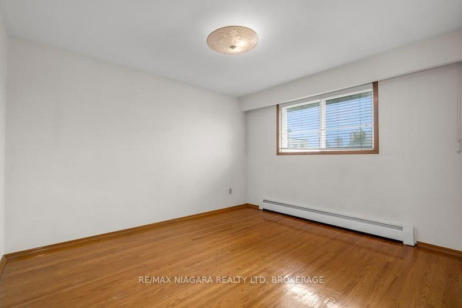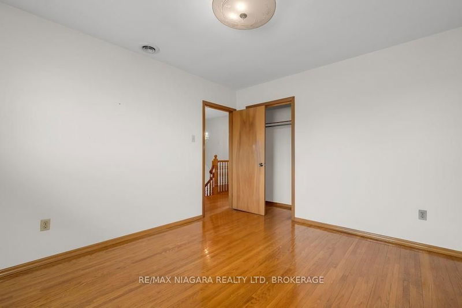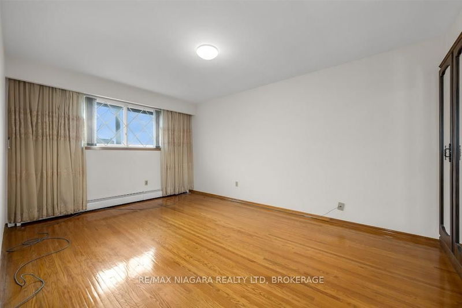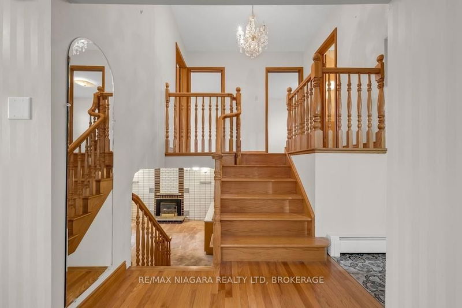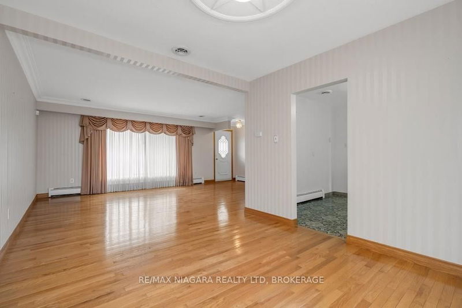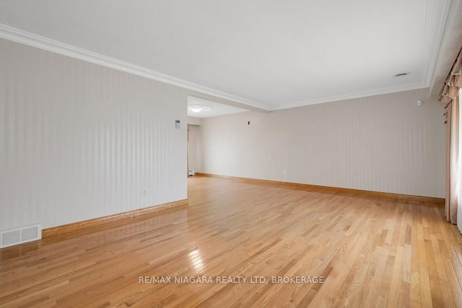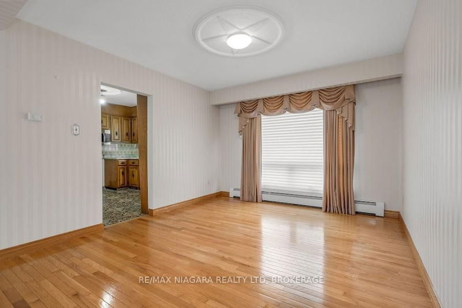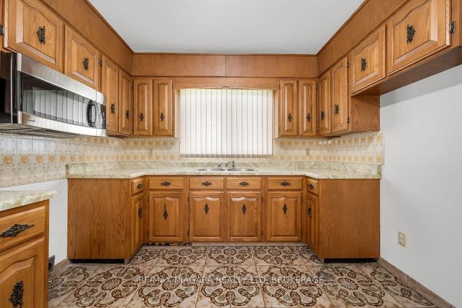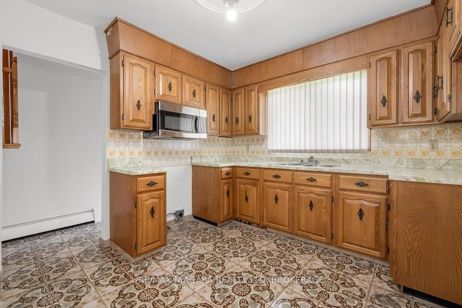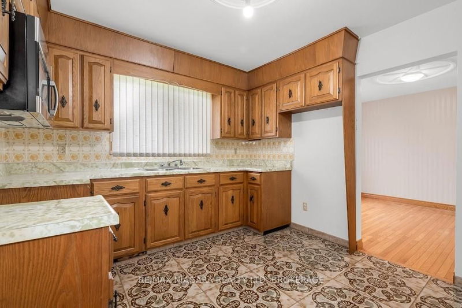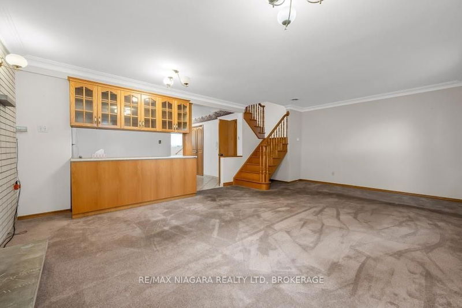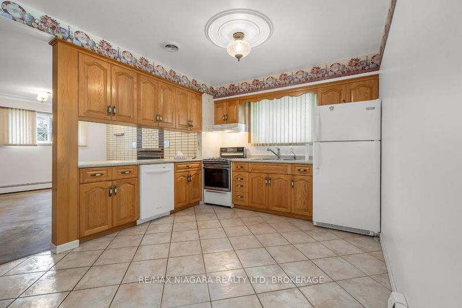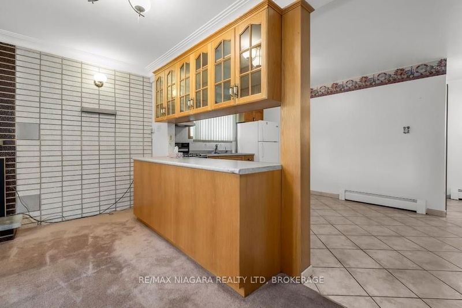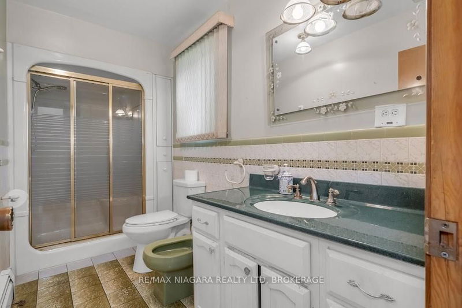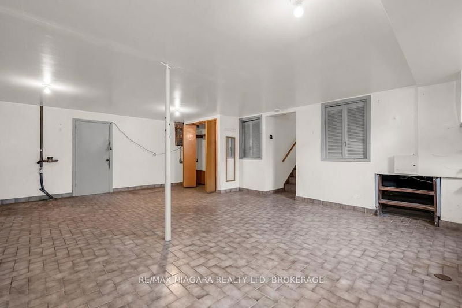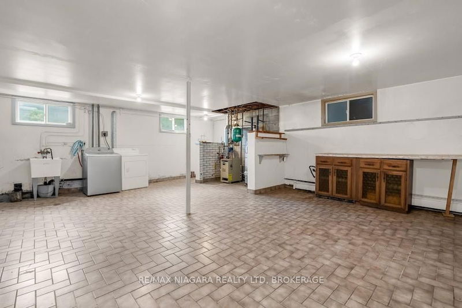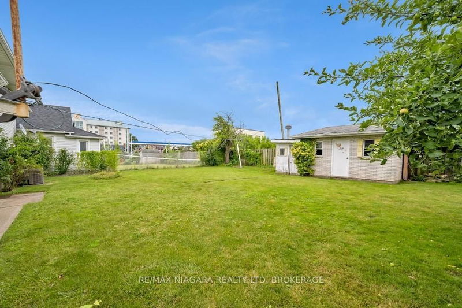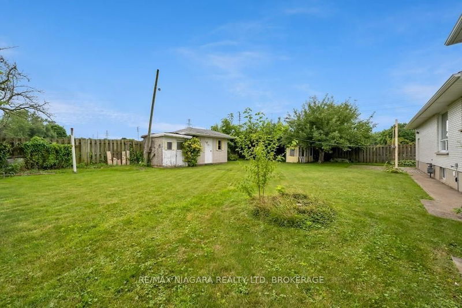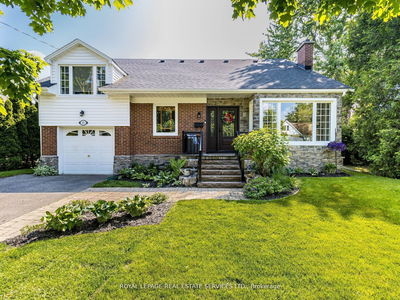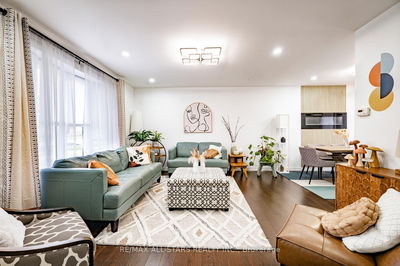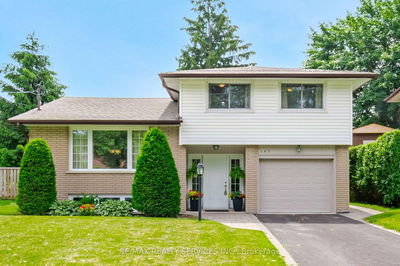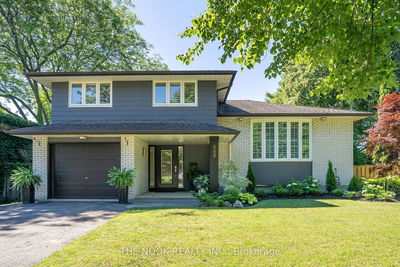Welcome to 5542 Emery Street, 5 minutes away from the iconic Niagara Falls Business District, you can literally enjoy the view of the mighty FALLS within a leisurely walk.. Located close to Stanley Ave, the new gateway to Niagara... right off the major Highway 420... ZONED TOURIST COMMERCIAL.. AND OFFICIAL PLAN DESIGNATED.. COMMERCIAL.. the large footprint of this home offers ample space for any investor thinking of transforming into a mutli-family living, or daily/ weekly rental options.. Over 2,000 sq. ft. of living space, a full size double car garage, REAR PRIVATE ENTRANCE with complete kitchen and 4 piece bathroom for a potential in law suite.. full finished basement, and an extraordinarily large 81 ft. x 105 ft. lot size. Enjoy new hardwood floors throughout, a separate hot water/heat and air conditioning system for total comfort.. and an extra large rec room complete with built in fireplace.. This parcel of property is highly sought after, the potential is endless, and must be seen to be appreciated.. Busy Stanley Ave corridor is definitely the only way to the FALLS... to be enjoyed...
详情
- 上市时间: Monday, July 15, 2024
- 城市: Niagara Falls
- 交叉路口: Stanley Ave. 420 Hwy.
- 详细地址: 5542 Emery Street, Niagara Falls, L2G 1L5, Ontario, Canada
- 客厅: Main
- 厨房: Main
- 厨房: Lower
- 挂盘公司: Re/Max Niagara Realty Ltd, Brokerage - Disclaimer: The information contained in this listing has not been verified by Re/Max Niagara Realty Ltd, Brokerage and should be verified by the buyer.

