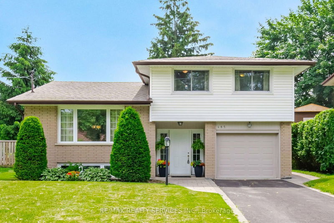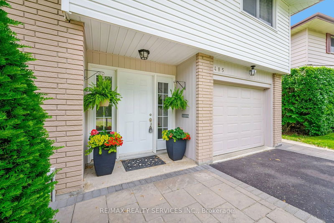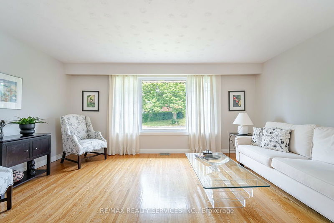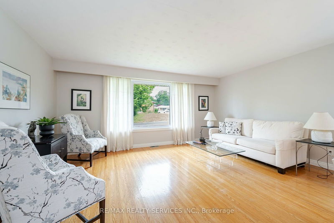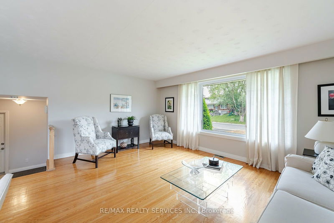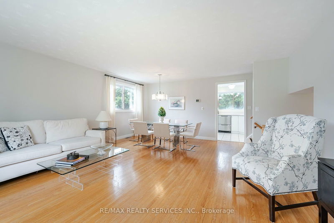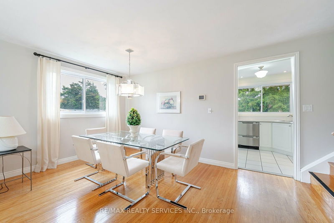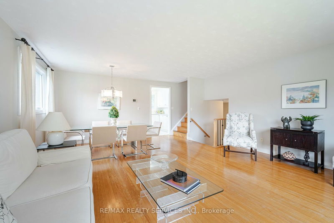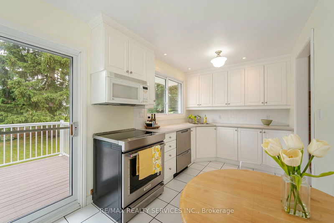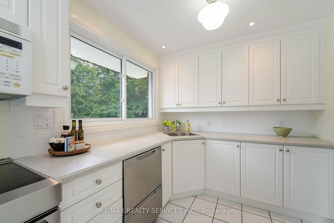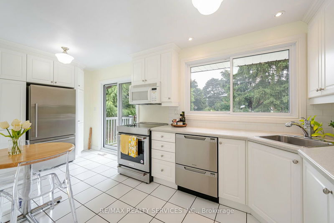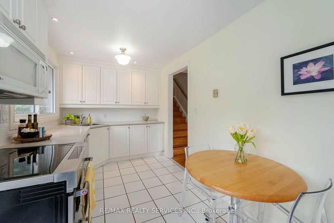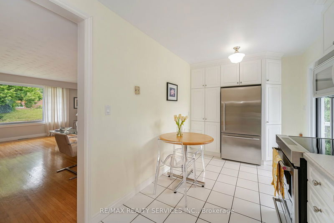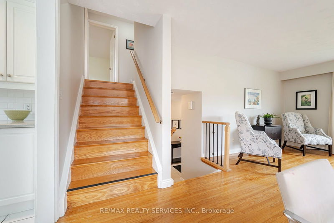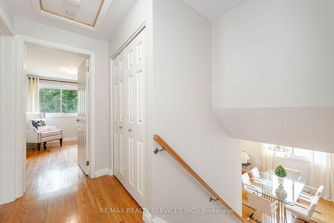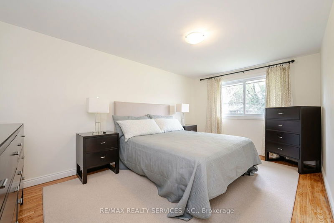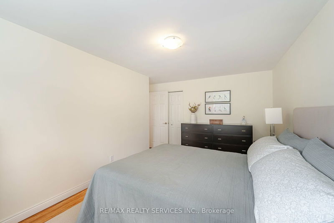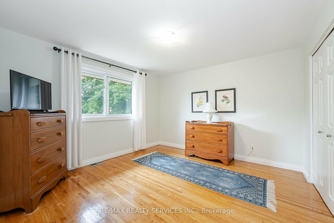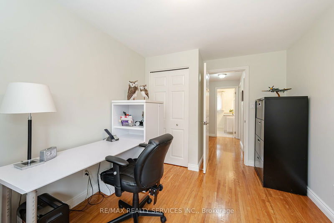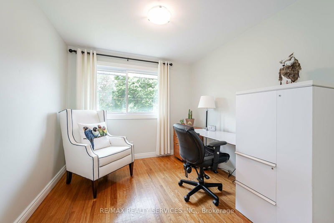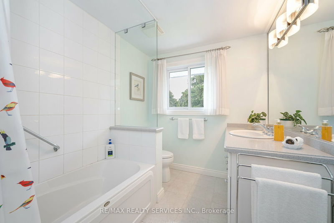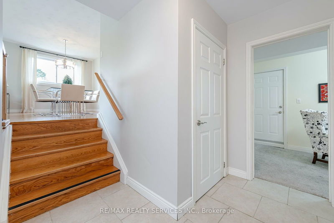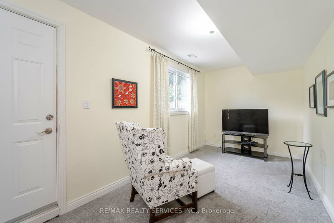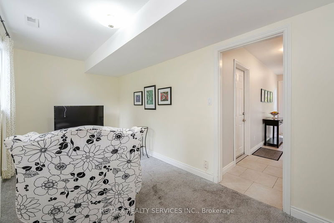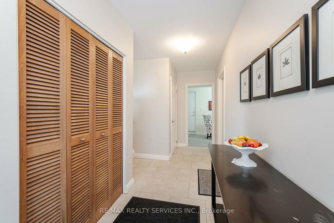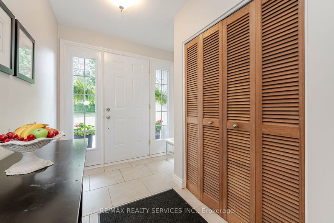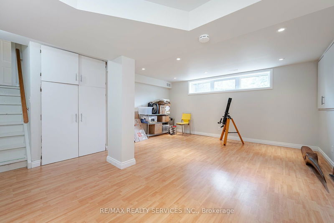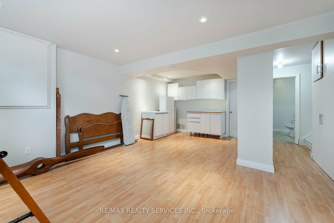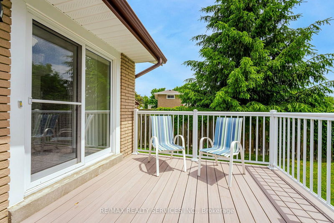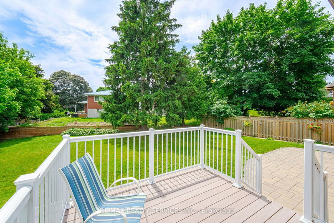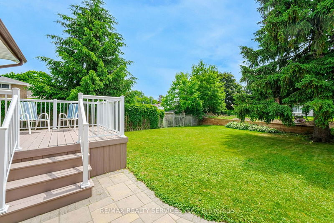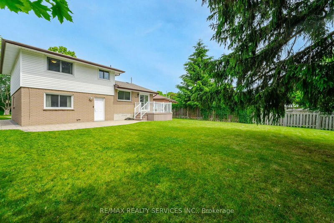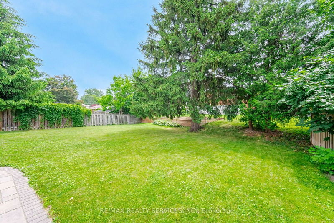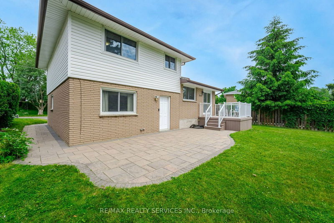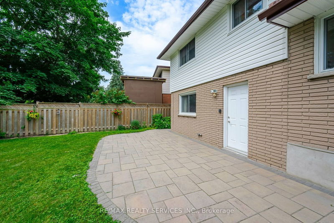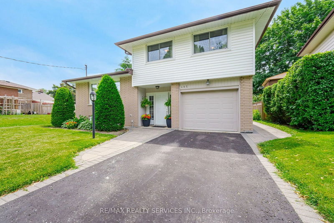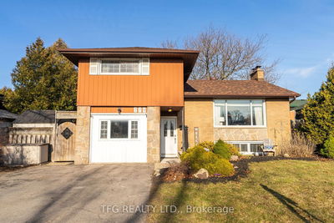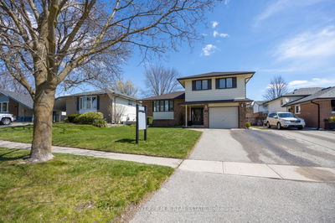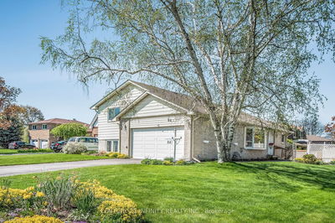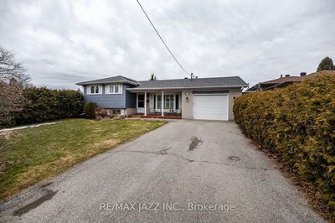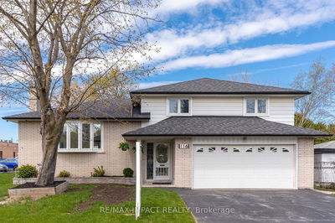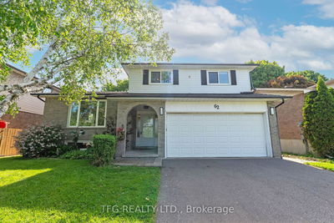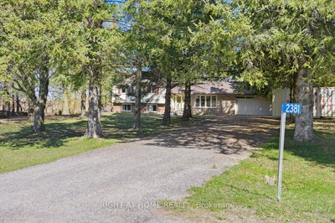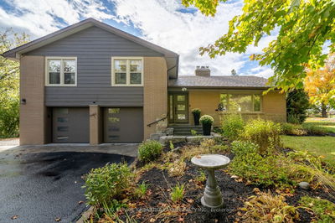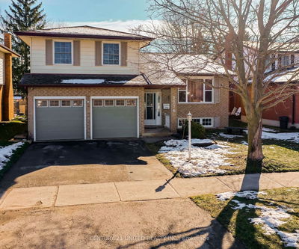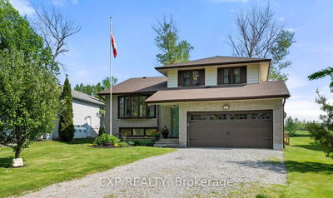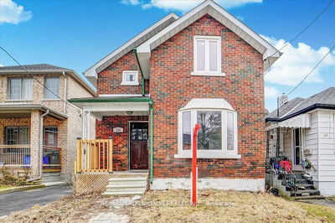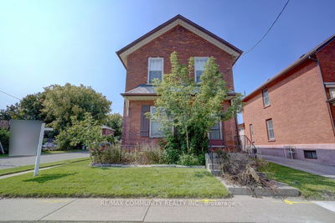This impeccably kept home sits on a mature, tree lined street. Great pie shaped backyard featuring a large interlock patio that leads to the side walkway. Spacious and open concept Living and Dining Rooms that overlook the front yard and a nice view. Your kitchen features three Stainless Steel appliances: Fisher & Paykel Fridge, KitchenAid Induction Stove and Dishwasher. Walk out from the kitchen to a raised deck that overlooks the yard. three family size bedrooms are on the upper level. Ground level Family room could easily be a fourth bedroom. It features a large closet and backyard access and is accessible from the front door and main hallway. Interior access to the garage is also on this level. Strip hardwood floors are in great shape. Lowest level is finished and has very large above grade windows. Two piece bath sides to the utility room with large sink. Brand new (2023) Electrolux washer and dryer have barley been used. New shingles in 2019 and eaves have leaf guard protectors. Owned water heater was installed 2020.
详情
- 上市时间: Thursday, June 20, 2024
- 城市: Oshawa
- 社区: O'Neill
- 交叉路口: Central Park Blvd N & Adelaide Ave E
- 客厅: Hardwood Floor, Open Concept, O/Looks Frontyard
- 厨房: Stainless Steel Appl, Walk-Out
- 家庭房: Walk-Out, O/Looks Backyard
- 挂盘公司: Re/Max Realty Services Inc. - Disclaimer: The information contained in this listing has not been verified by Re/Max Realty Services Inc. and should be verified by the buyer.

