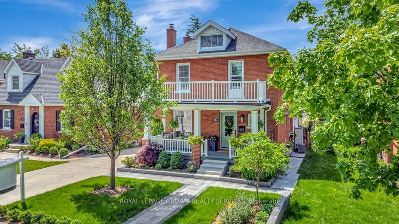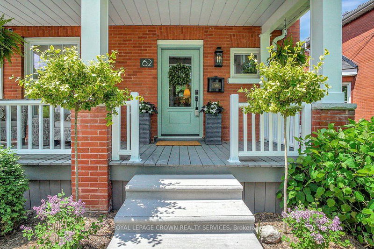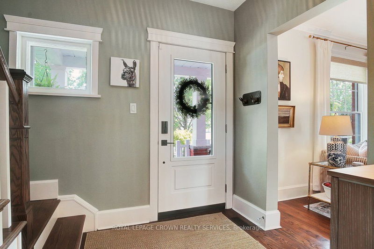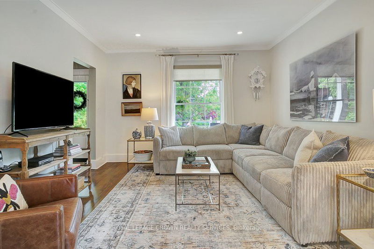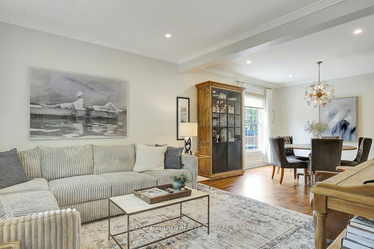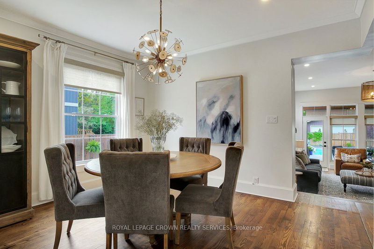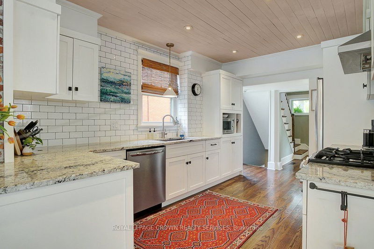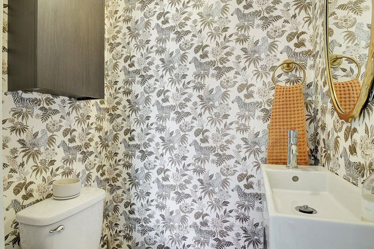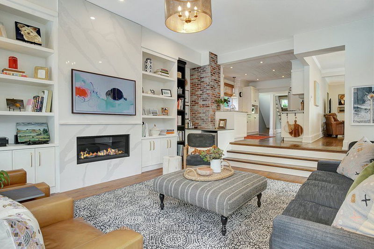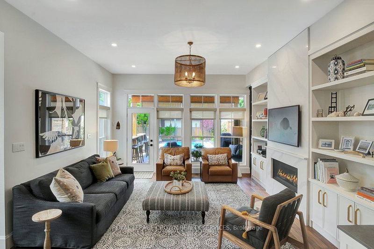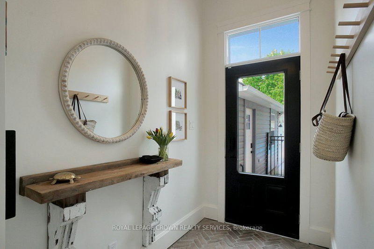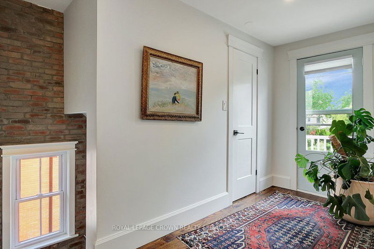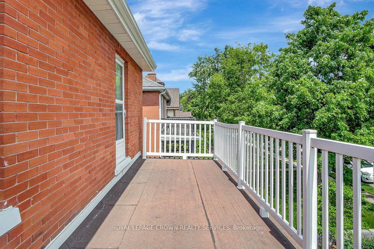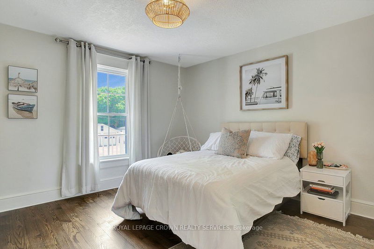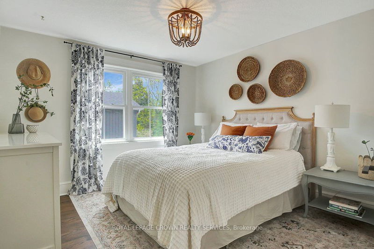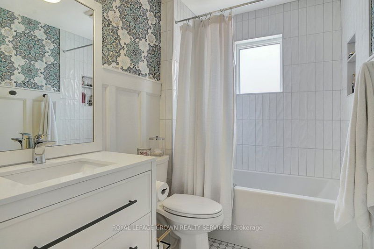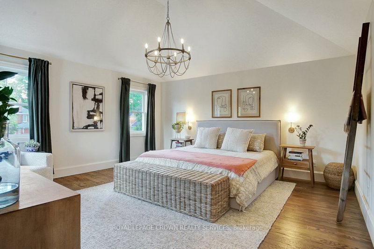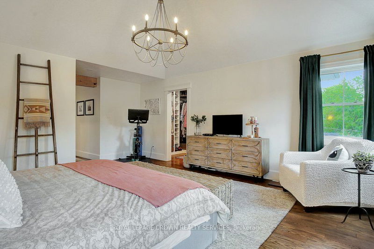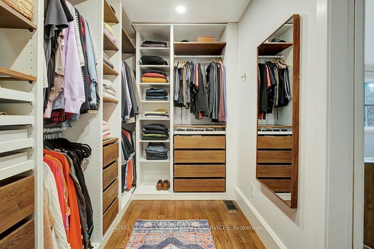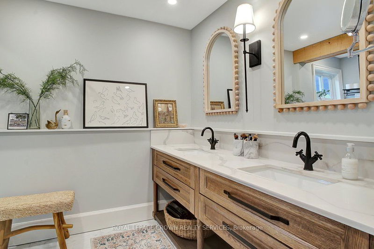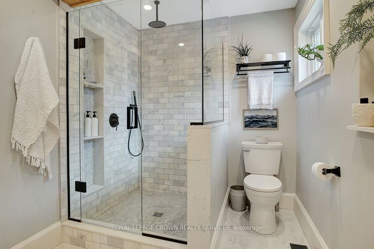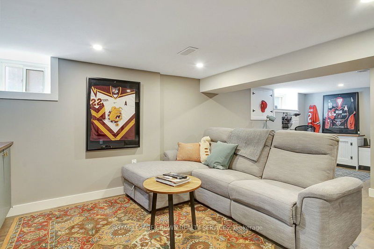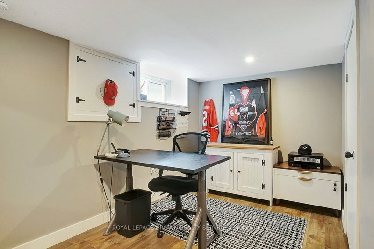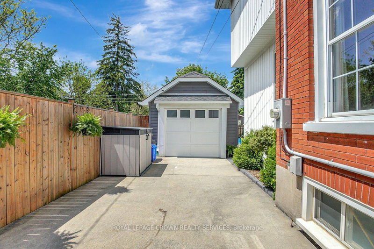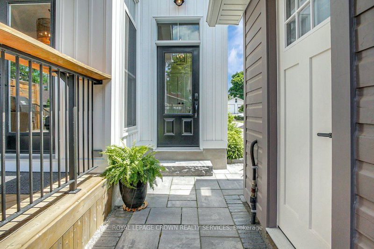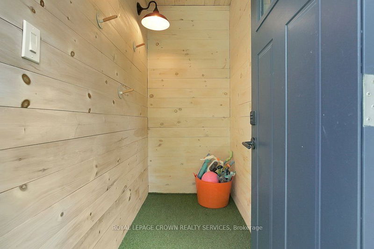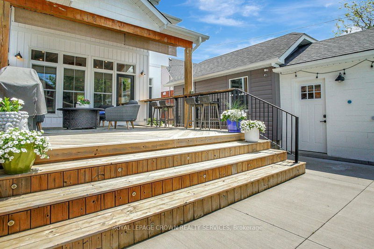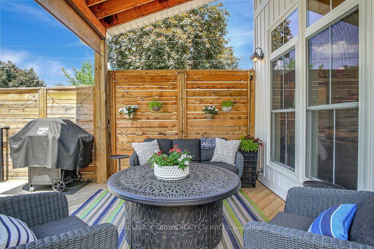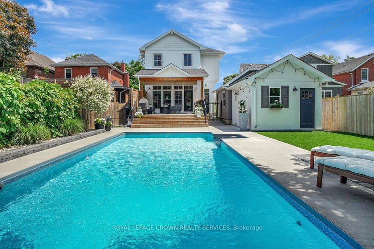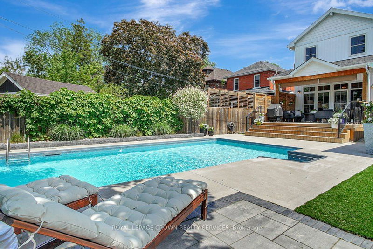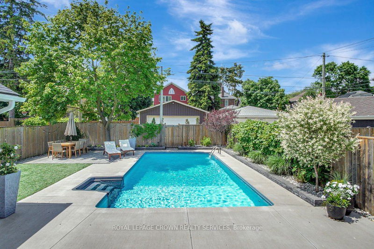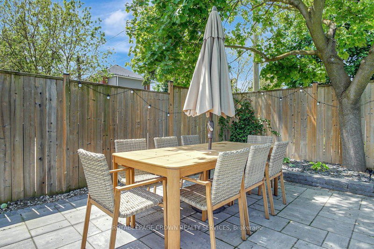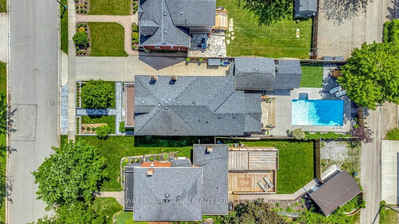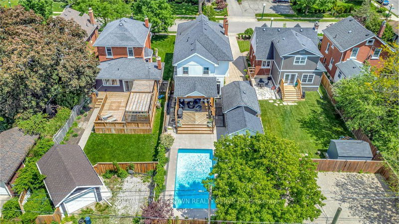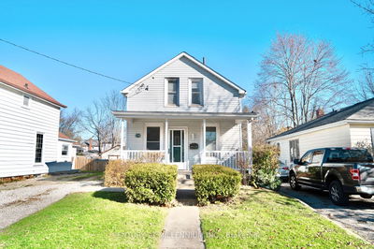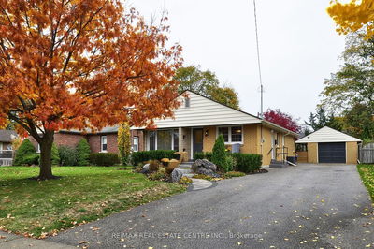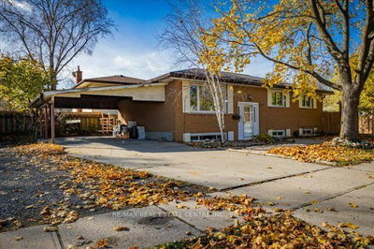Welcome to your dream home in the heart of Dickson Hill, a charming heritage neighbourhood with West Galt known for its historical green lamp posts & vibrant community. This stunning 2 story red brick century home is a true gem, perfectly blending modern amenities with original charm. Situated close to Victoria Park & within walking distance to downtown, you'll have easy access to shops, theatres, cafes, libraries & schools, making this an ideal location for both convenience & leisure. Stepping into the foyer, you'll fall in love with the absolutely stunning & move-in ready interior. The main floor features an open concept living room & dining room with electronic blinds for added convenience. The space flows seamlessly into a bright & sunny kitchen, equipped with modern appliances & ample counter space. Adjacent to the kitchen is a sunken family room, boasting built-in bookshelves, a cozy gas fireplace, & access to a covered deck with retractable blinds perfect for entertaining or relaxing. A 2pc powder room is tucked away -- a rarity in many homes of this age! The stairs to the upstairs run along an exposed brick wall, with a nod toward the history of the home. After the spacious landing with walk-in linen closet, are 2 nice-sized bedrooms that share the family bathroom, providing ample space for family or guests. A show piece of the home is the primary wing with an incredible walk-in closet & luxurious ensuite; with vaulted ceilings & views of treetops, this is the homeowners! Outside, a single-car garage includes separately accessed shed space & pool change room, offering plenty of storage options. The professionally maintained inground pool is a highlight, providing a refreshing escape during the warmer months. With a fully finished basement, prime location, beautiful interiors & exquisite outdoor spaces, this property is a rare find in the heritage neighbourhood of Dickson Hill. Don't miss your chance to call this extraordinary house your home.
详情
- 上市时间: Wednesday, May 22, 2024
- 3D看房: View Virtual Tour for 62 Brant Road S
- 城市: Cambridge
- 交叉路口: Churchill
- 客厅: Crown Moulding, Pot Lights, Hardwood Floor
- 厨房: Crown Moulding, Granite Counter, Pot Lights
- 家庭房: Hardwood Floor, Gas Fireplace, W/O To Deck
- 挂盘公司: Royal Lepage Crown Realty Services - Disclaimer: The information contained in this listing has not been verified by Royal Lepage Crown Realty Services and should be verified by the buyer.

