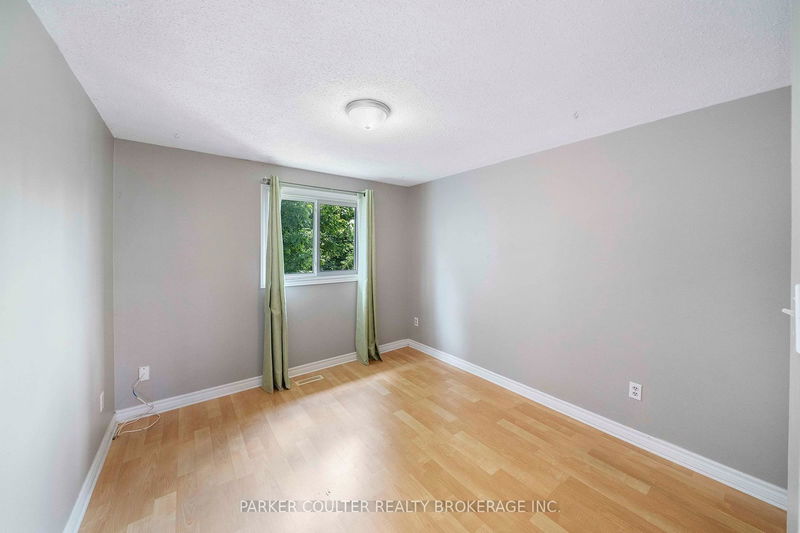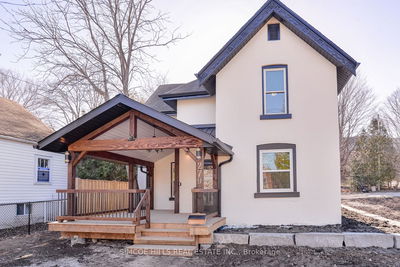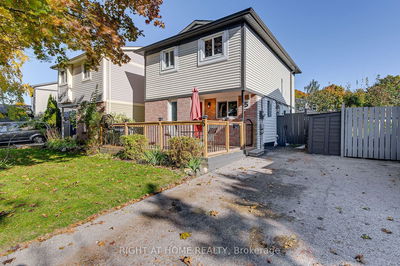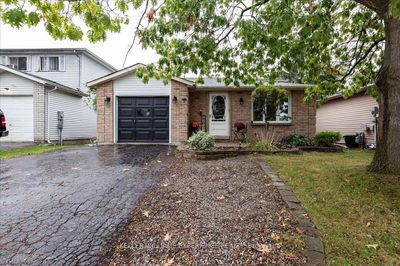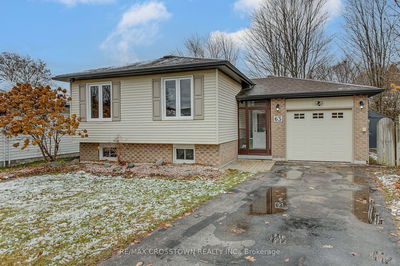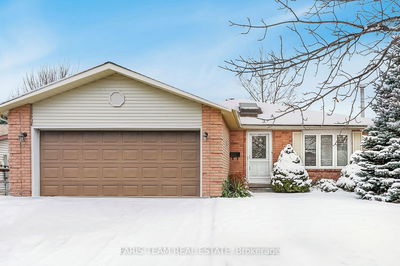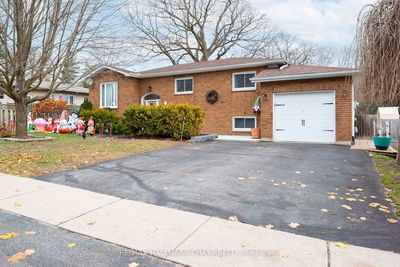Opportunity awaits your family at 242 Browning Trail. This detached 2 storey home offers 4 bedrooms, 2 bathrooms, with a walkout kitchen, separate entrance downstairs, and a lovely fenced in backyard in a safe & quiet neighbourhood! Arrive on a large, newly paved driveway (2023) with ample parking, and notice the curb appeal with an updated front patio and lovely front garden area. Upon entrance, you'll gravitate towards the open concept space in the living and dining area, with a kitchen that boasts natural light and that walks out to the back deck and yard. Offering maximum privacy and a shed for storage, perfect for family gatherings, and summer camp fires. Upstairs, with newer flooring you'll have 3 well lit spacious bedrooms, and a large 4 piece bathroom. Downstairs, with a separate entrance from the driveway, offers a 4th bedroom, with a den and a 3 piece bathroom, as well as storage space, and a quiet utility room equipped with a new washer and dryer. Amazing space for extended family, guests or growing children who need their own space. Don't miss your opportunity to live in a peaceful quiet area, with multiple parks and schools nearby, book your showing today!
详情
- 上市时间: Tuesday, July 16, 2024
- 城市: Barrie
- 社区: Letitia Heights
- 交叉路口: Cundles Road W, to Leacock Drive, Right on Browning Trail
- 详细地址: 242 Browning Trail, Barrie, L4N 5C1, Ontario, Canada
- 客厅: Main
- 厨房: Main
- 挂盘公司: Parker Coulter Realty Brokerage Inc. - Disclaimer: The information contained in this listing has not been verified by Parker Coulter Realty Brokerage Inc. and should be verified by the buyer.



















