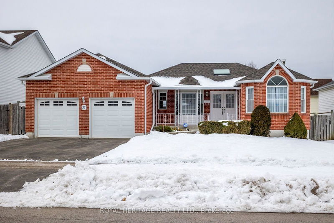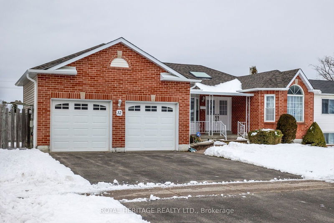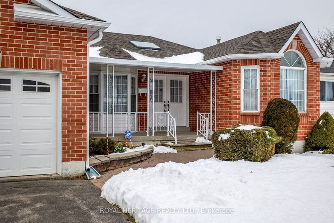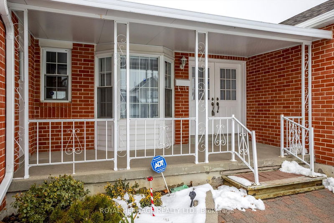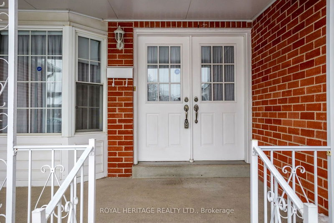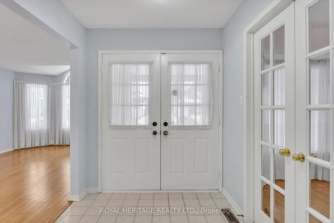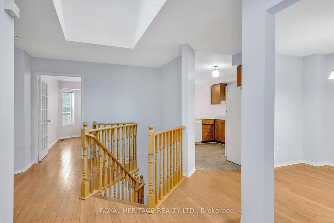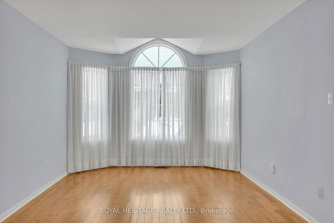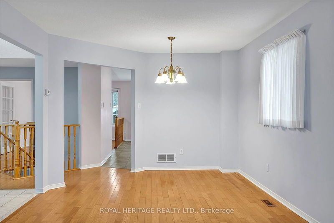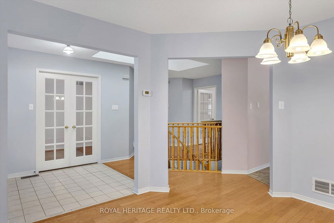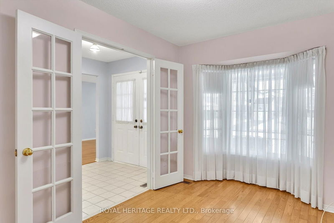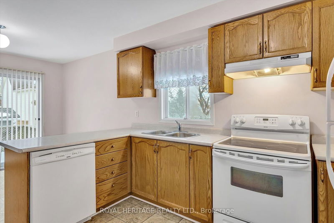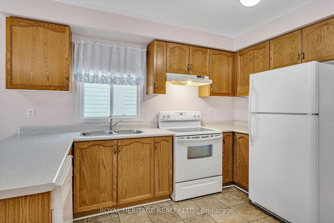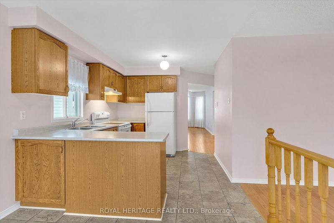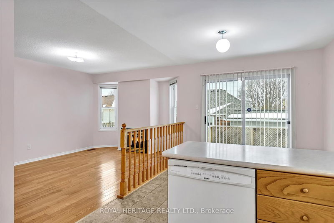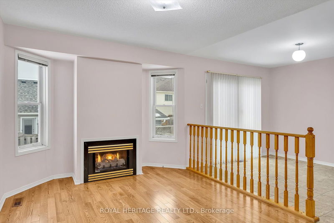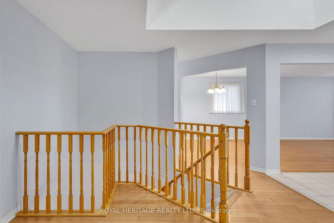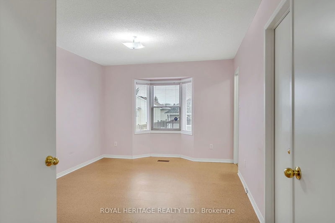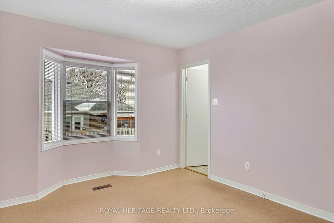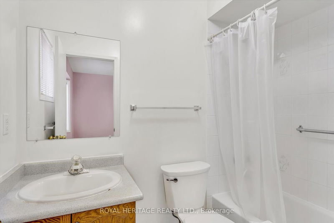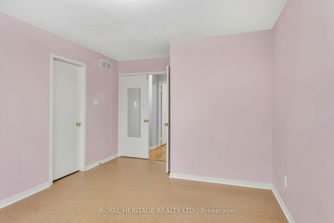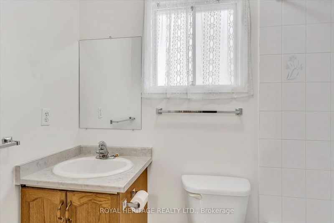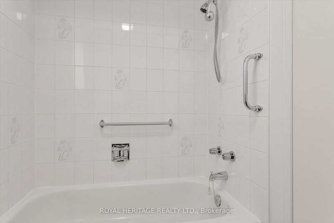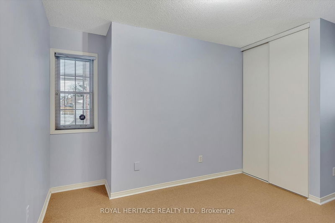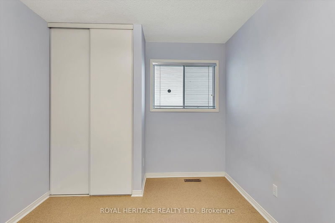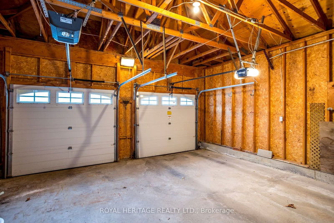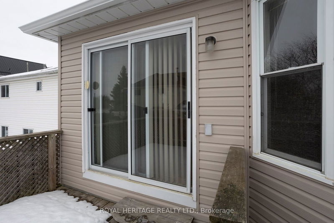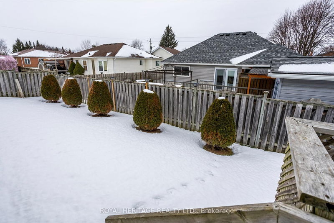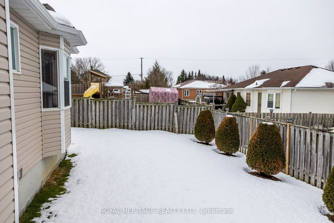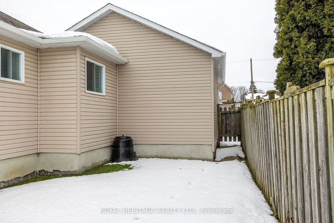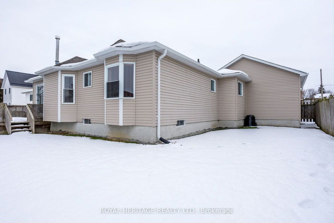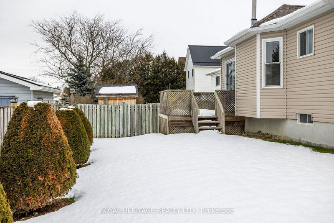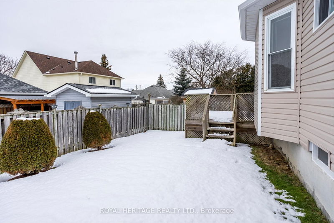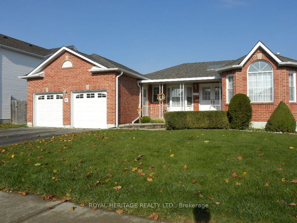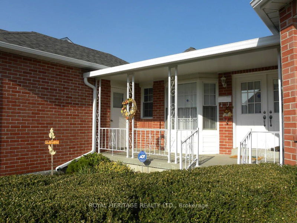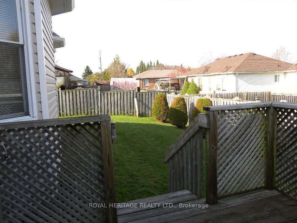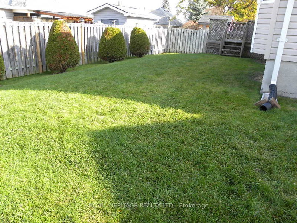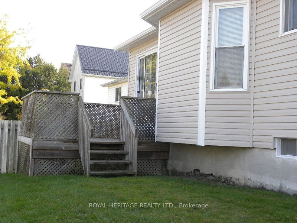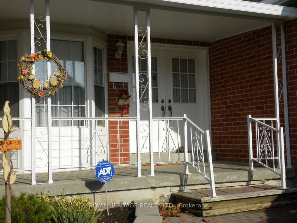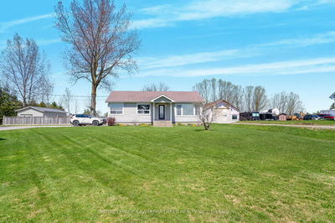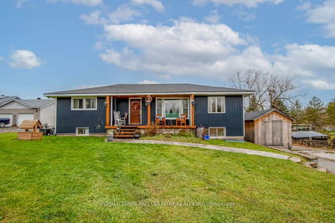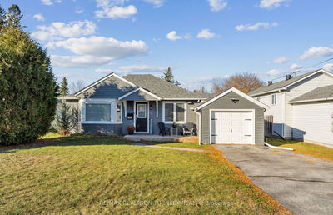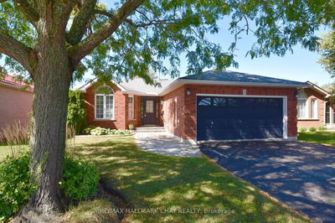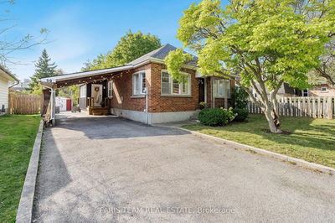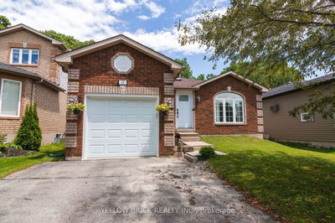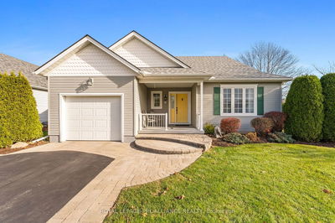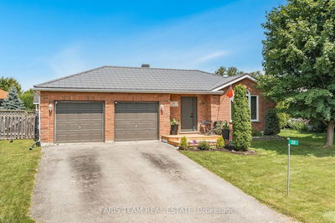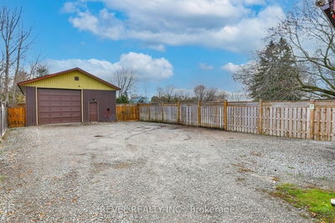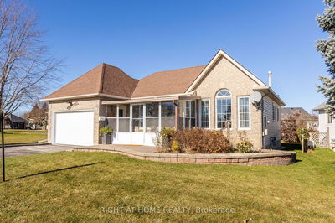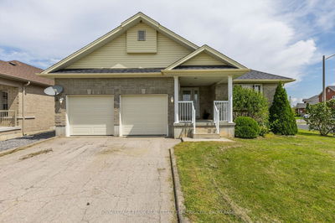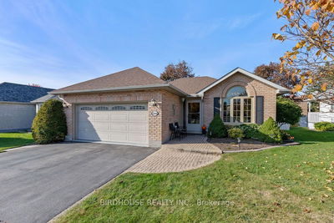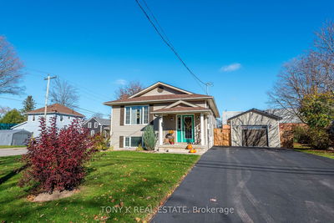If you a looking for a settled neighbourhood you need to take time to view 32 Elm Court. This home has plenty of livability. Lets start with the great curb appeal with a southern exposed cover front porch with access into your 2 car garage. Now lets take a look inside. Spacious entry front entry! Great home for entertaining with the combined living room/dining and allows for formal entertaining. The well designed kitchen is great for everyday meals. Patio door walkout to deck. Cozy up this winter in front of your main floor family room that has a gas fireplace. If you are looking for an at home office or a possible guest room we have that as well. Your primary bedroom has plenty of room for a king sized suite. Walk in closet and 3pc bath. 2nd bath room on the main floor for added convenience. Easy care flooring throughout the main floor. Start making plans for added living space if needed in the lower level as it is fully un-spoiled. Great storage. Fenced in yard which is great for family safety.
详情
- 上市时间: Tuesday, December 10, 2024
- 3D看房: View Virtual Tour for 32 Elm Court
- 城市: Kawartha Lakes
- 社区: Lindsay
- 交叉路口: Angeline Street N to Elgin - turn left (W) on Elgin then left on Elm
- 详细地址: 32 Elm Court, Kawartha Lakes, K9V 6B2, Ontario, Canada
- 客厅: Hardwood Floor, Combined W/Dining
- 家庭房: Hardwood Floor, Gas Fireplace
- 厨房: Laminate, W/O To Deck, B/I Appliances
- 挂盘公司: Royal Heritage Realty Ltd. - Disclaimer: The information contained in this listing has not been verified by Royal Heritage Realty Ltd. and should be verified by the buyer.

