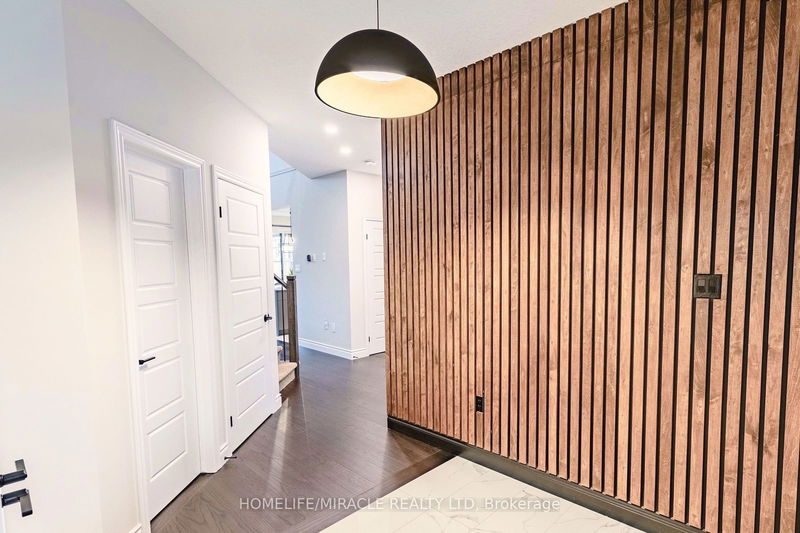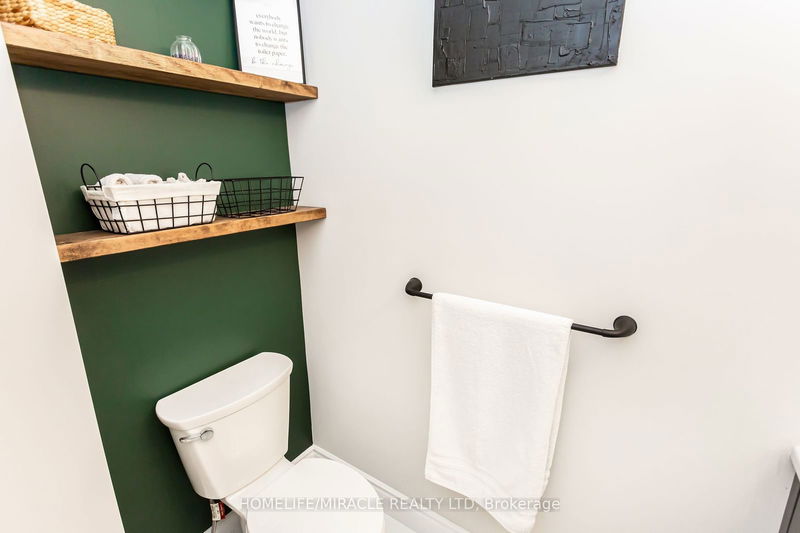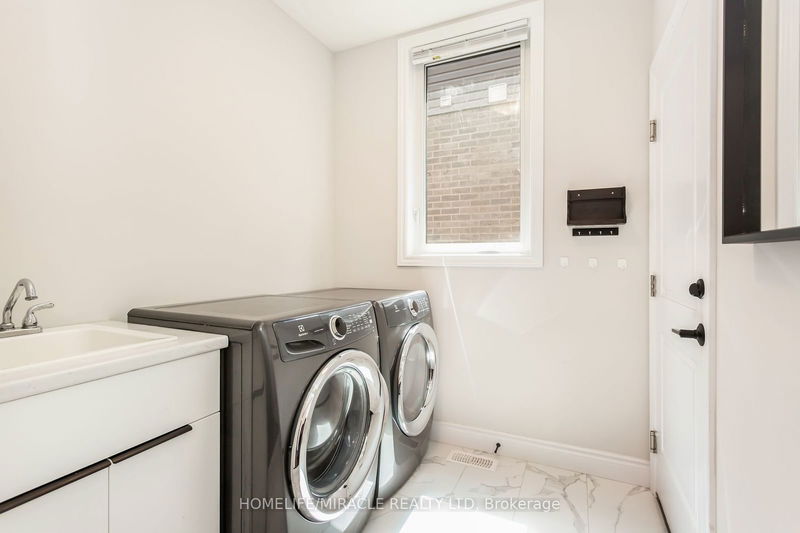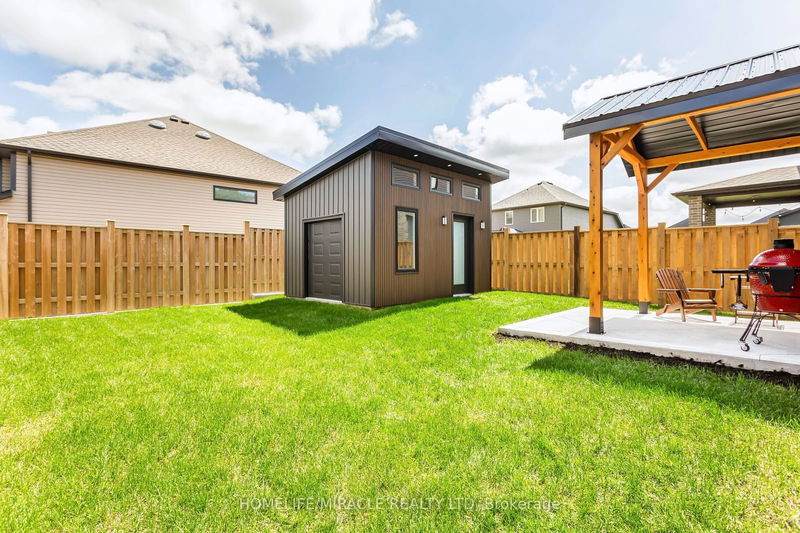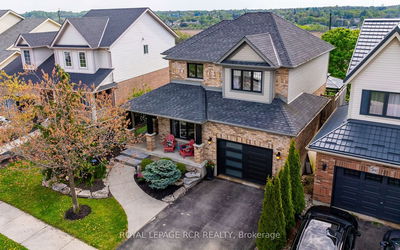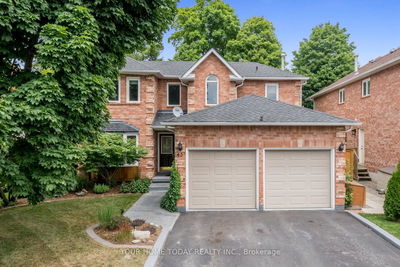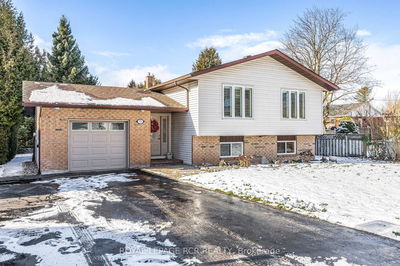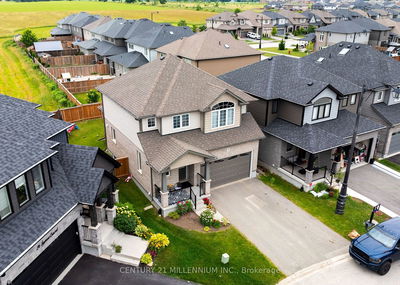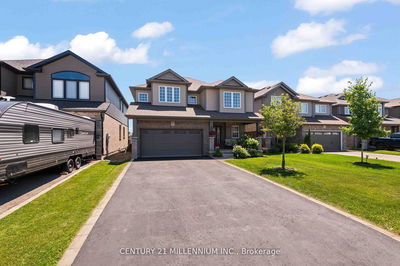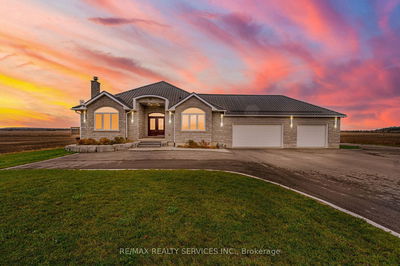Welcome to this beautifully designed 1967 SQFT home, flooded with natural light & warmth thanks to its open-concept layout & expansive windows. Great room boasts soaring 18'ft ceilings & gas fireplace, perfect for cozy entertaining. Upgraded lighting fixtures & pot lights throughout illuminate the space. Kitchen features an oversized island, gas range, stainless steel appliances, & ceramic backsplash. The bedrooms are generously sized, with the master bedroom offering a walk-in closet & a 4-piece ensuite with curb less shower. Backyard features an expertly crafted premium shed with electrical conduit, offering potential for conversion into a garden suite, home gym, office, salon, or workshop. Patio showcases a custom timber-framed cedar gazebo with pot lights, creating a charming outdoor retreat. Located in a desirable, family-friendly community, this home is steps away from local parks, schools, daycares, & amenities, making it a perfect choice for comfortable & convenient living.
详情
- 上市时间: Wednesday, July 17, 2024
- 3D看房: View Virtual Tour for 23 Tindall Crescent
- 城市: East Luther Grand Valley
- 社区: Grand Valley
- Major Intersection: Mill St W / Taylor
- 详细地址: 23 Tindall Crescent, East Luther Grand Valley, L9W 7R9, Ontario, Canada
- 厨房: Pot Lights, Centre Island, Ceramic Floor
- 挂盘公司: Homelife/Miracle Realty Ltd - Disclaimer: The information contained in this listing has not been verified by Homelife/Miracle Realty Ltd and should be verified by the buyer.






