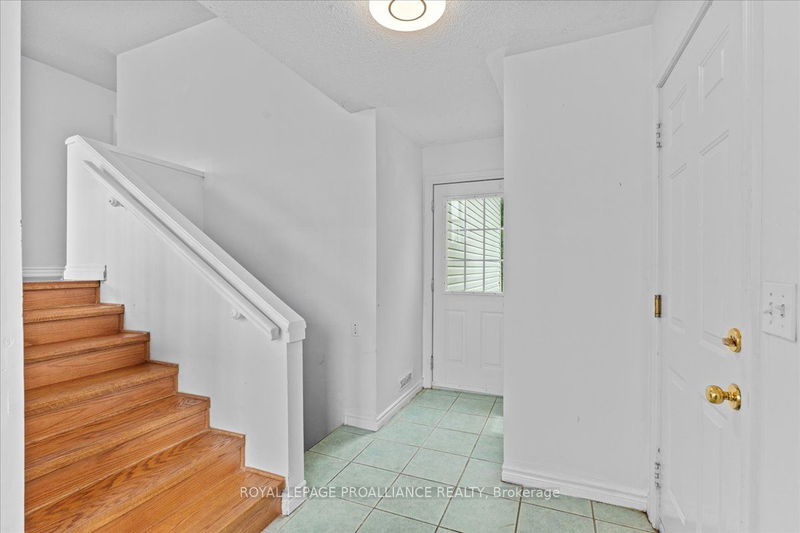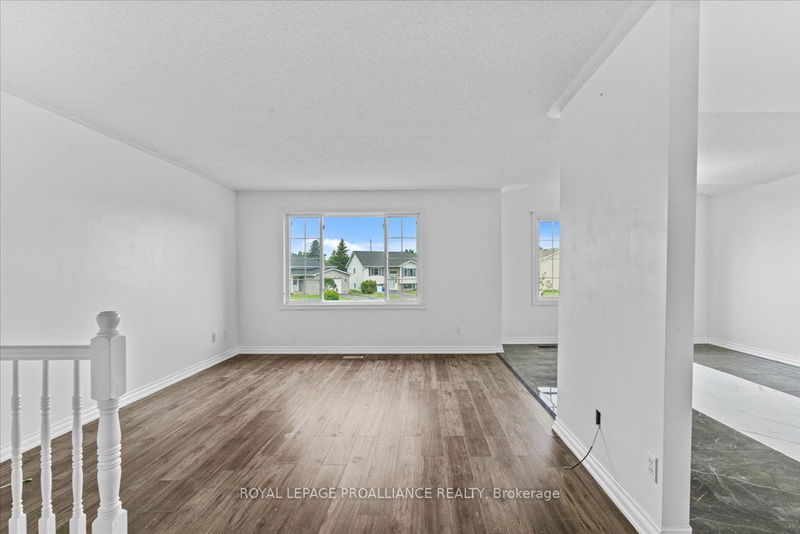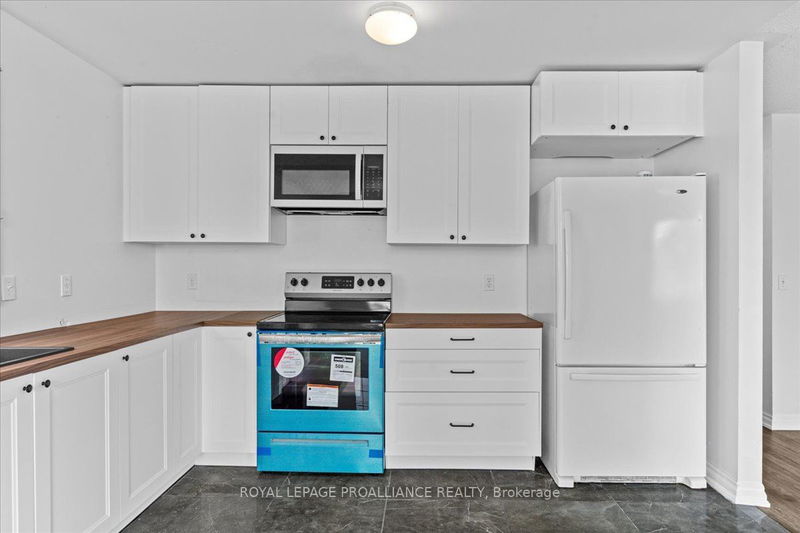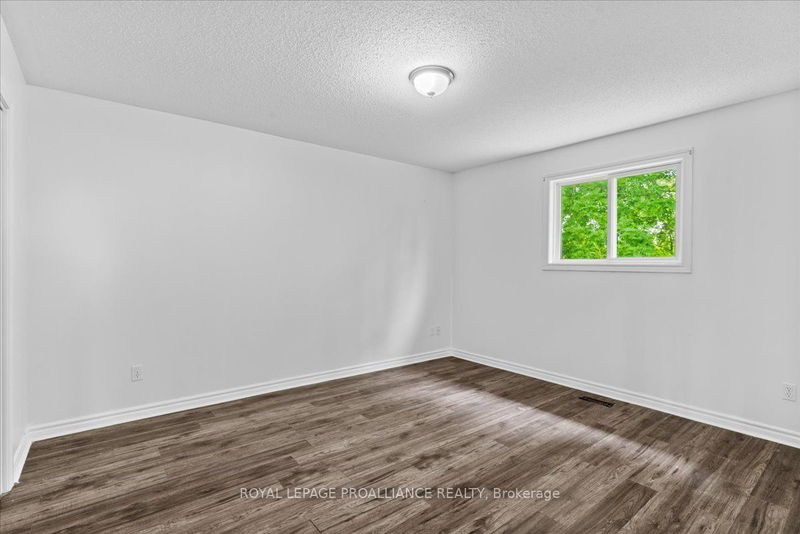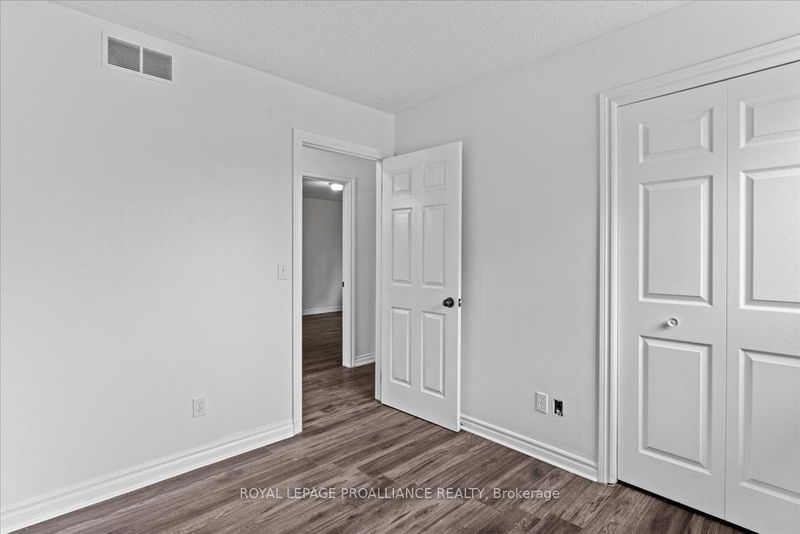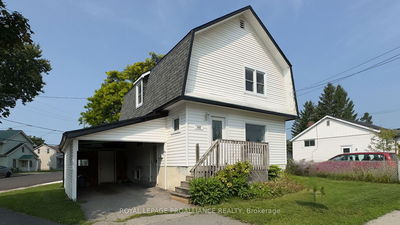Discover the perfect opportunity with this charming raised bungalow, ideally situated on a quiet cul-de-sac. Whether you're a first-time home buyer or an investor seeking a promising rental property, this home offers a blend of comfort, convenience, and in-law potential. Upon entry, you're welcomed by a foyer that leads not only to the main floor but to the rear yard as well entry into the garage. The main floor features an inviting open concept layout. The kitchen, dining area, and living room seamlessly flow together, creating an ideal space for both everyday living and entertaining. Large windows bathe the area in natural light, enhancing the warm ambiance of the home. The kitchen has ample cabinetry and countertop space. The adjacent dining area is perfect for family meals or gatherings with friends. The living room provides a cozy retreat, perfect for relaxing after a long day. This bungalow features three well-appointed bedrooms, each offering comfort and privacy. A 4-piece bathroom conveniently serves the main floor residents. The unfinished basement presents an opportunity for customization and expansion according to your needs and preferences, whether for additional living space, a home office, or recreation area. Outside, the cozy backyard offers space for outdoor activities or simply unwinding amidst nature. The attached garage provides convenience and additional storage space.Located close to schools, parks, shopping, and transit options, this home ensures easy access to everything you need. Quick closing is available, allowing you to settle into your new home sooner rather than later.
详情
- 上市时间: Wednesday, July 17, 2024
- 3D看房: View Virtual Tour for 8 Lake Court
- 城市: Belleville
- 交叉路口: Moira St. W & Butler to Lake
- 详细地址: 8 Lake Court, Belleville, K8P 5M8, Ontario, Canada
- 厨房: Main
- 客厅: Main
- 挂盘公司: Royal Lepage Proalliance Realty - Disclaimer: The information contained in this listing has not been verified by Royal Lepage Proalliance Realty and should be verified by the buyer.




