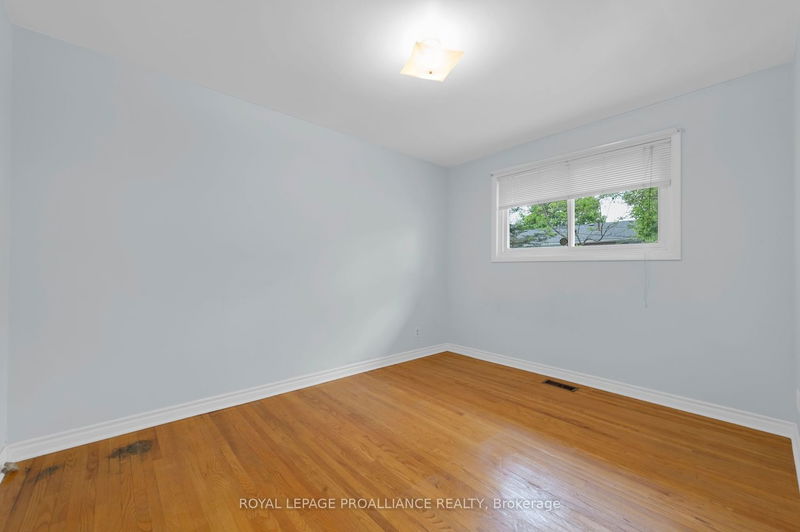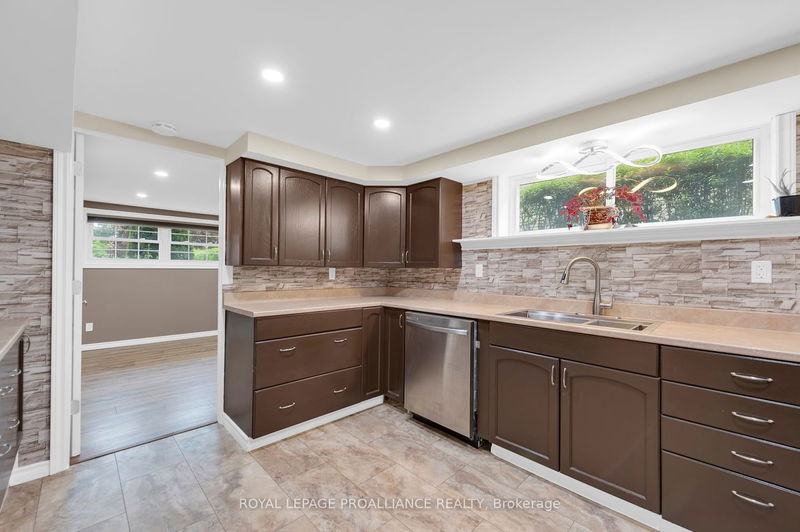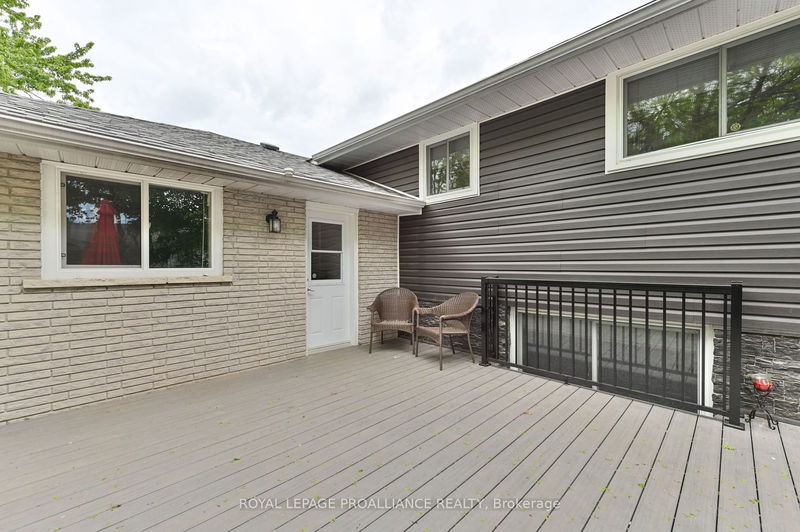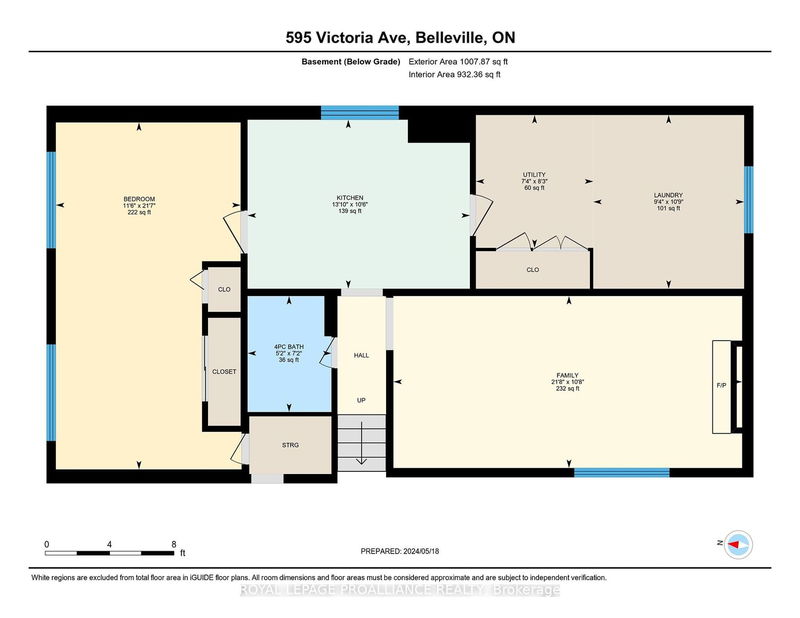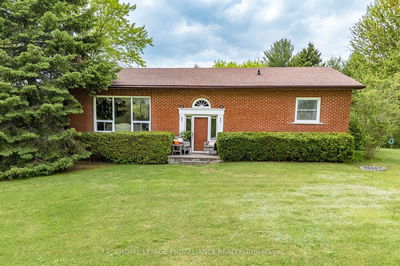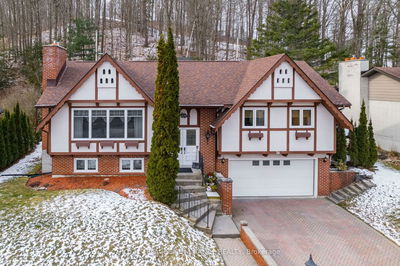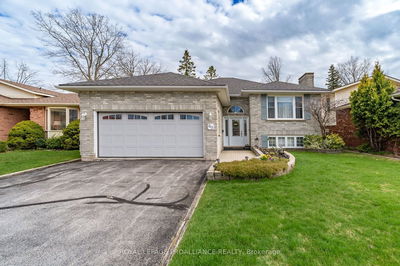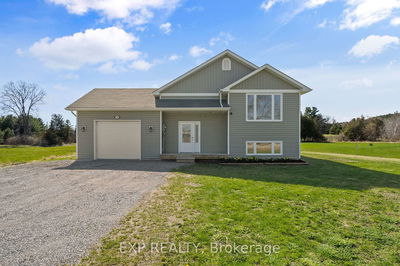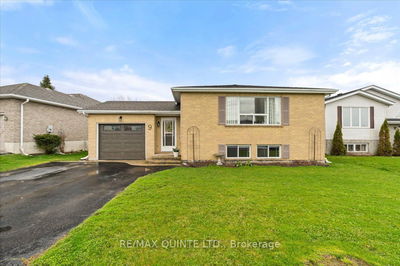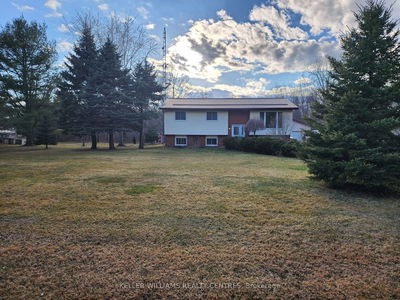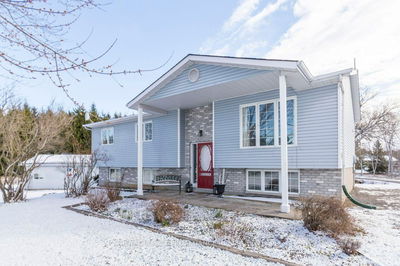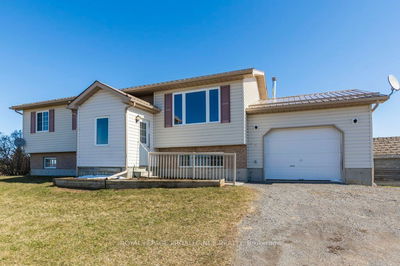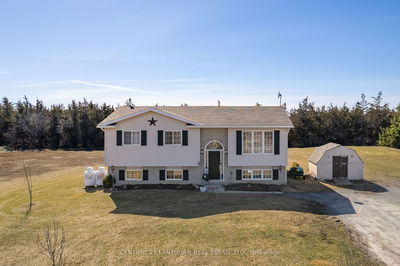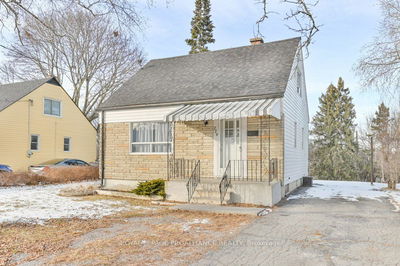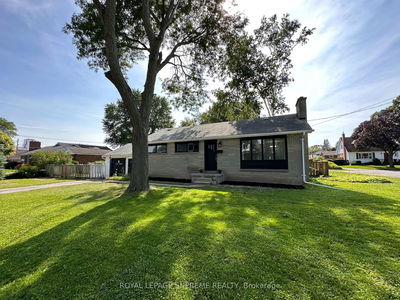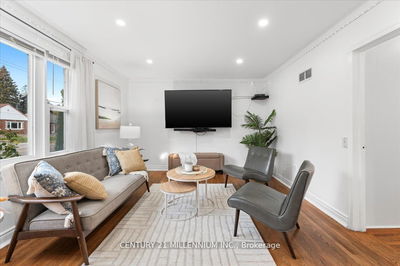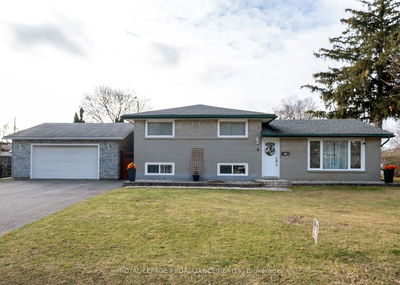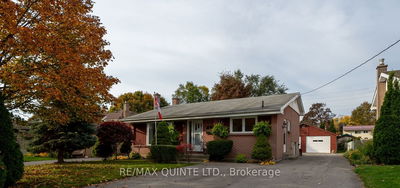Immediate possession is available. Welcome to 595 Victoria Avenue This beautiful home features 3+1 bedrooms and a full lower-level in-law suite, ideal for guests or extended family. The interior boasts elegant hardwood floors and spacious living areas filled with natural light. The kitchen has ample counter space, and plenty of storage, seamlessly connecting to the dining area. The fully fenced backyard provides a private and safe space for children and pets, perfect for outdoor activities, gardening, and relaxation. Situated in a fantastic neighborhood, this property is close to schools, parks, and shopping centers. The friendly community atmosphere and beautiful natural surroundings make it a perfect place to call home. The additional lower-level living area adds versatility and comfort, making it suitable for various family needs. Don't miss out on this incredible opportunity. Schedule a viewing today and discover the charm and comfort of 595 Victoria Avenue, where every detail is designed for modern family living.
详情
- 上市时间: Saturday, May 18, 2024
- 3D看房: View Virtual Tour for 595 Victoria Avenue
- 城市: Belleville
- 交叉路口: Hwy 2/Haig Rd/Victoria
- 详细地址: 595 Victoria Avenue, Belleville, K8N 5E7, Ontario, Canada
- 厨房: Main
- 客厅: Hardwood Floor
- 厨房: Lower
- 家庭房: Lower
- 挂盘公司: Royal Lepage Proalliance Realty - Disclaimer: The information contained in this listing has not been verified by Royal Lepage Proalliance Realty and should be verified by the buyer.




















