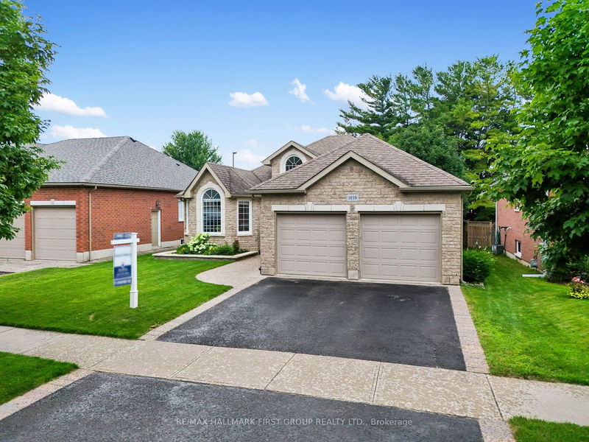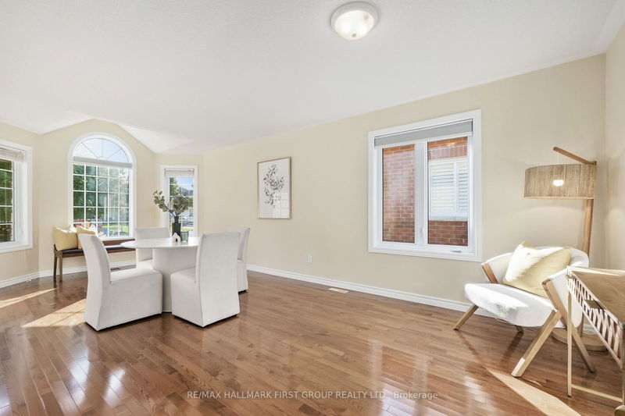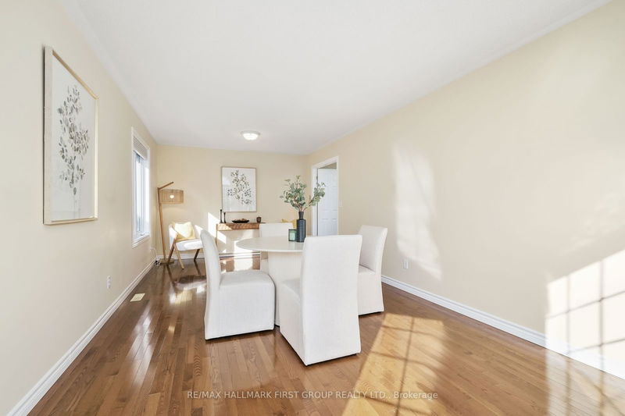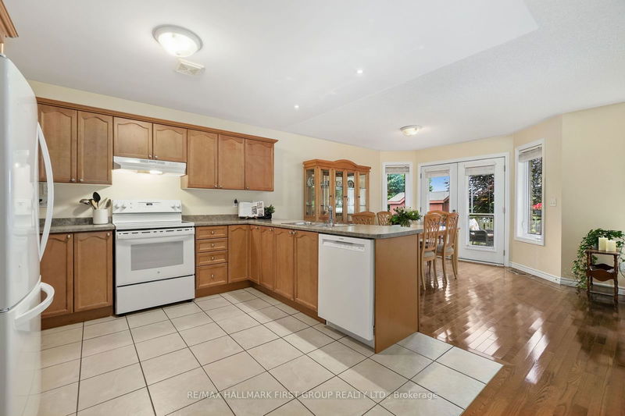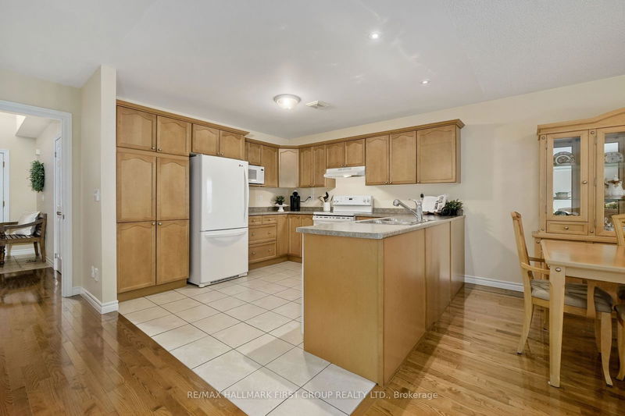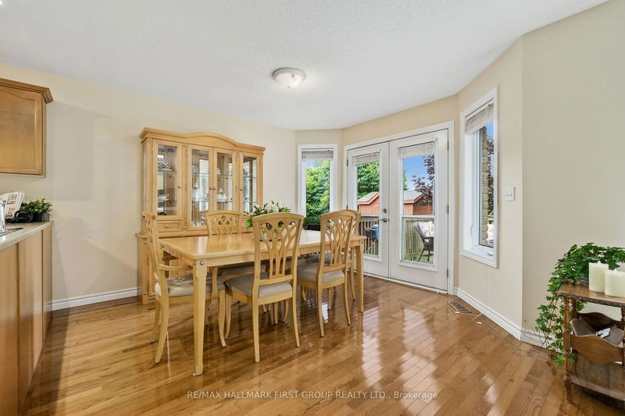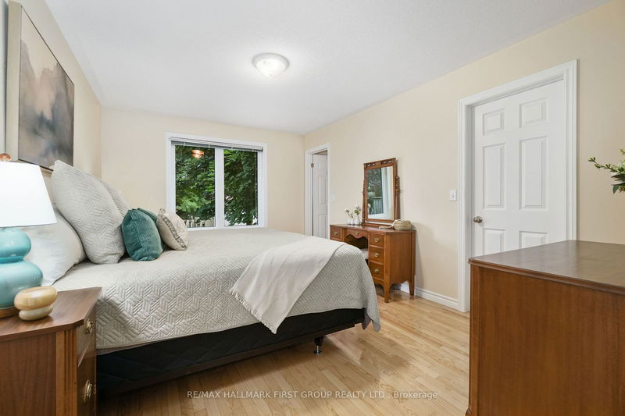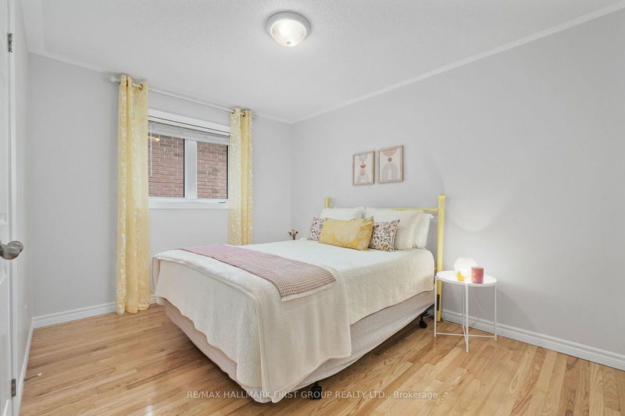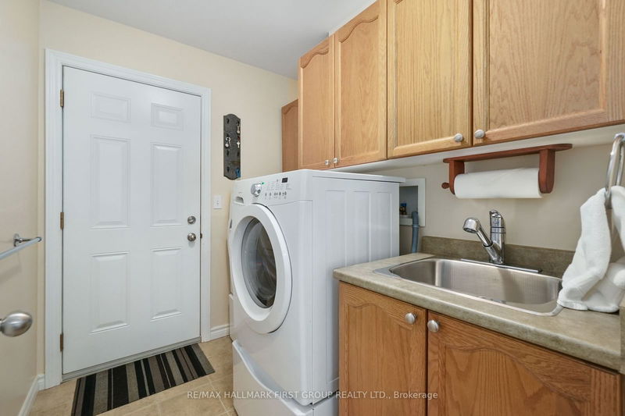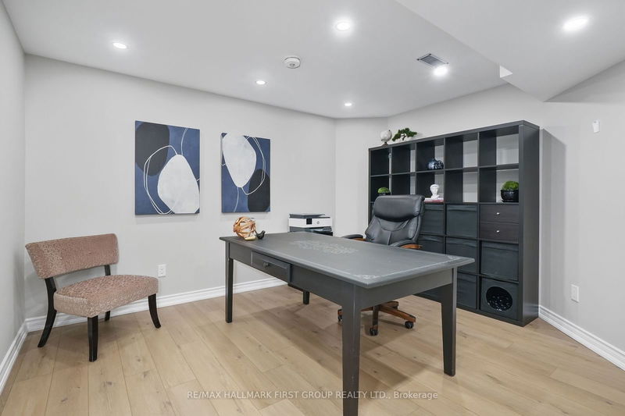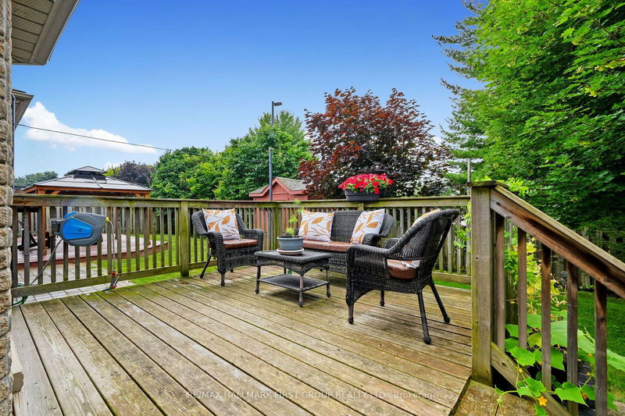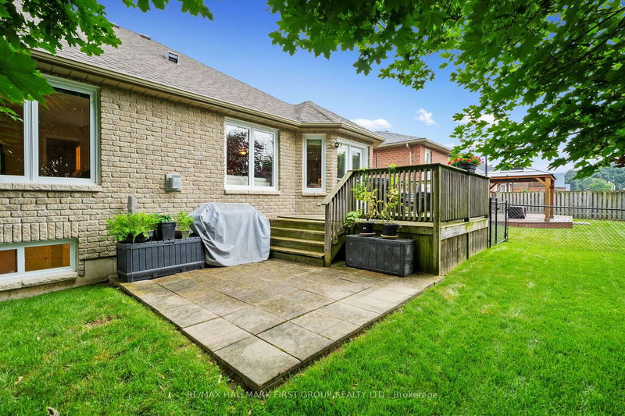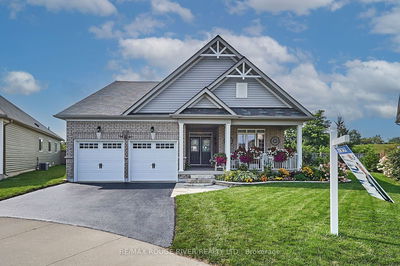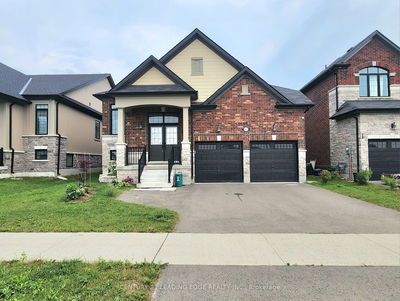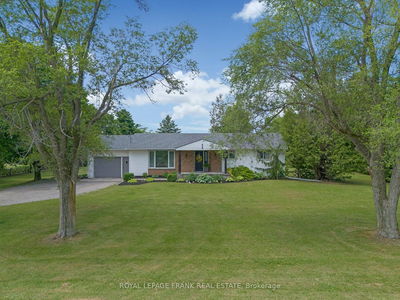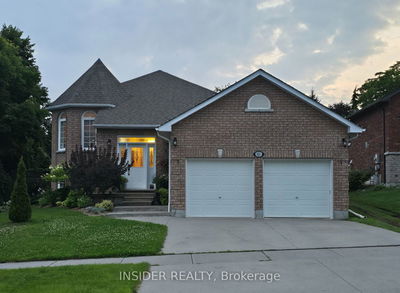Located in the highly desirable Parkview Hills neighbourhood in Cobourg, this meticulously maintained bungalow is just steps away from the high school. With outstanding curb appeal, the property features an attached two-bay garage and a sun-soaked, vaulted front foyer. The spacious formal living room boasts ample windows and hardwood flooring, creating a bright and inviting space. The open principal living area seamlessly connects the family room, with a cozy fireplace, to the dining area, which includes a walkout to the deck. The kitchen offers plenty of space for cooking and entertaining, featuring a peninsula prep area, built-in appliances, and ample pantry space. The main floor includes a well-appointed primary bedroom with a walk-in closet and ensuite bathroom, two additional bedrooms, full bathroom, and the convenience of main-floor laundry. The recently updated lower level expands the living space with a sprawling rec room, a guest bedroom with a modern ensuite bathroom, an office, and a craft room or den. Outside, the fenced yard is perfect for outdoor activities, featuring a deck ideal for BBQs, patio area, and plenty of green space. Ideally located close to amenities, schools and with easy access to the 401, this home offers something for everyone.
详情
- 上市时间: Tuesday, July 16, 2024
- 3D看房: View Virtual Tour for 1039 Otto Drive
- 城市: Cobourg
- 社区: Cobourg
- 交叉路口: Densmore Rd and Division St
- 详细地址: 1039 Otto Drive, Cobourg, K9A 5Y4, Ontario, Canada
- 客厅: Main
- 厨房: Main
- 家庭房: Fireplace
- 挂盘公司: Re/Max Hallmark First Group Realty Ltd. - Disclaimer: The information contained in this listing has not been verified by Re/Max Hallmark First Group Realty Ltd. and should be verified by the buyer.

