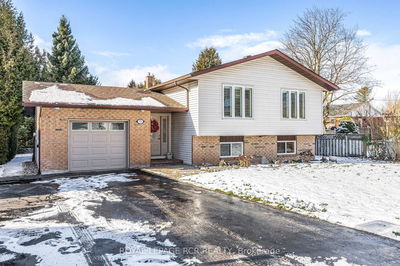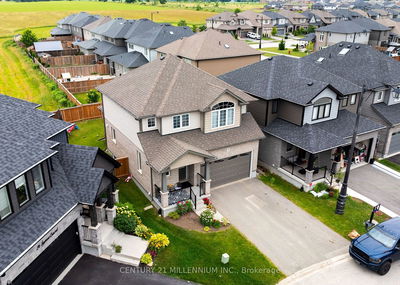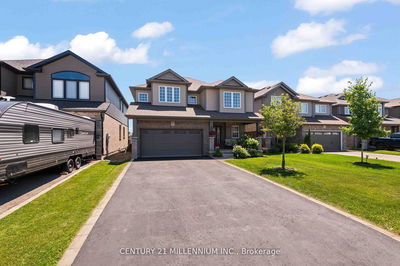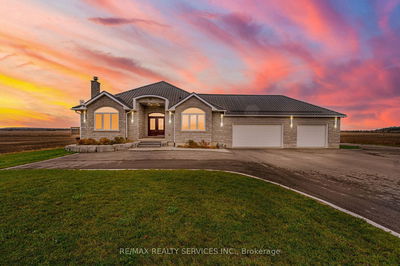Welcome to the perfect blend of fit, finish, & size that will check all the boxes for most people! Open concept spacious kitchen, dining room and overlooking a sunken family room with a statement fireplace wall and that leads to a walkout to your large in-town lot backing onto open space. The main floor has hardwood throughout and a 2 pc bathroom. Upstairs you will find a traditional floor plan with 3 bedrooms. The spacious primary bedroom with ample sunlight, double closets and a 2 pc ensuite. A bonus finished rec room in the lower level provides endless additional living space opportunities in the finished area with high ceilings and a cozy fireplace. We also need to give the lot size of this property some credit, they just don't make them like this anymore!
详情
- 上市时间: Tuesday, July 16, 2024
- 3D看房: View Virtual Tour for 50 Leeson Street N
- 城市: East Luther Grand Valley
- 社区: Grand Valley
- 详细地址: 50 Leeson Street N, East Luther Grand Valley, L9W 5S4, Ontario, Canada
- 客厅: Hardwood Floor, Fireplace, W/O To Deck
- 厨房: Hardwood Floor, Double Sink, Open Concept
- 挂盘公司: Century 21 Millennium Inc. - Disclaimer: The information contained in this listing has not been verified by Century 21 Millennium Inc. and should be verified by the buyer.











































