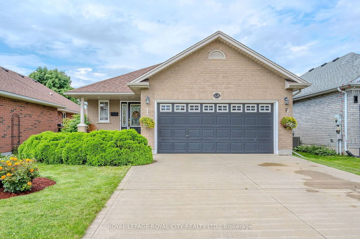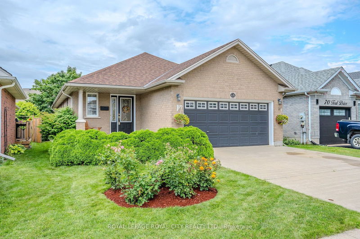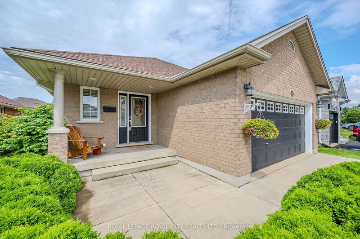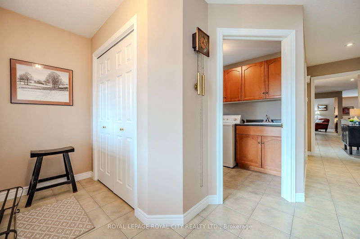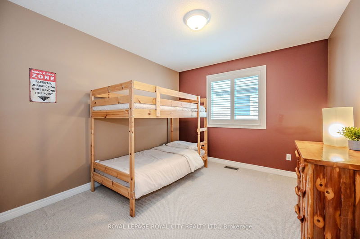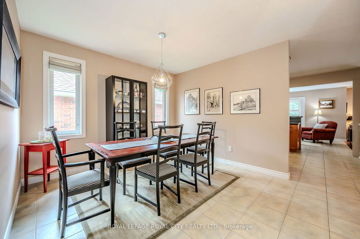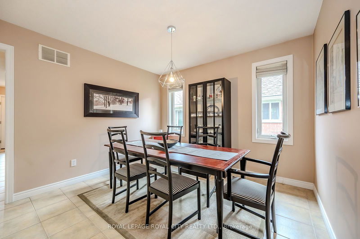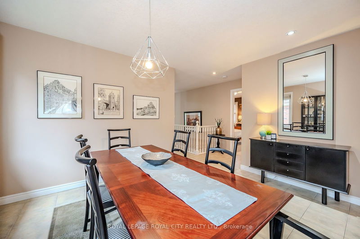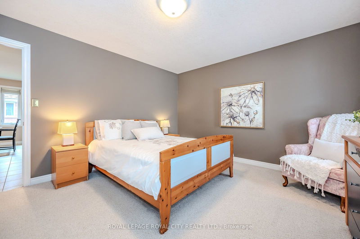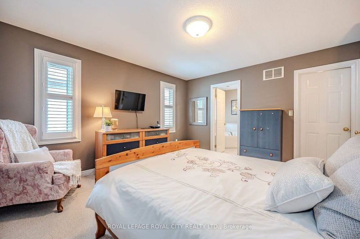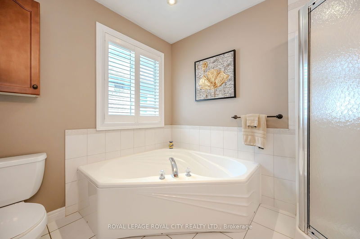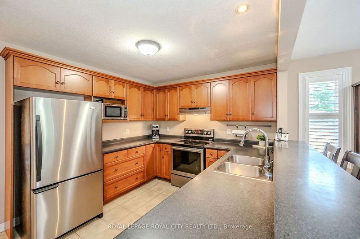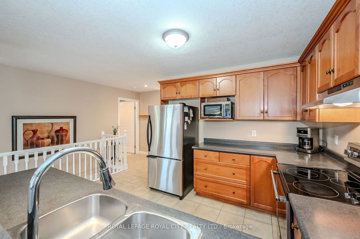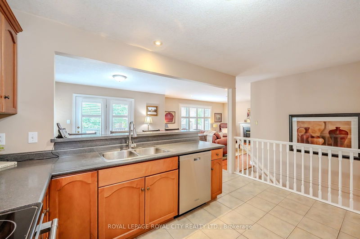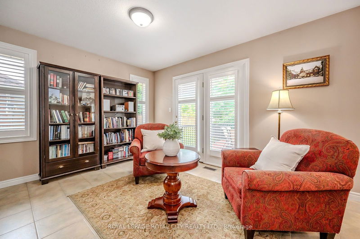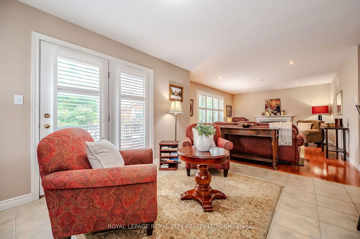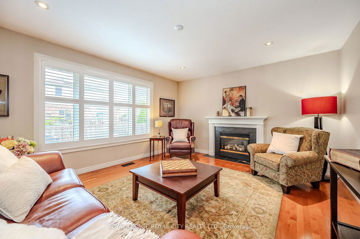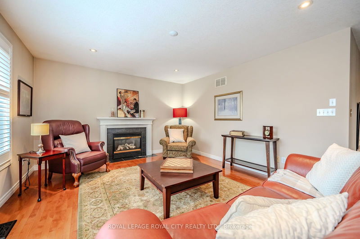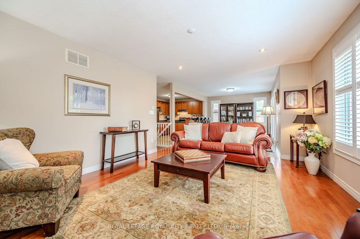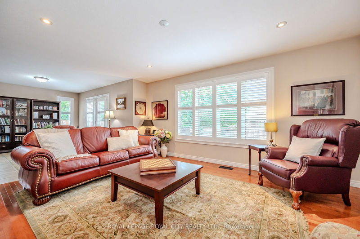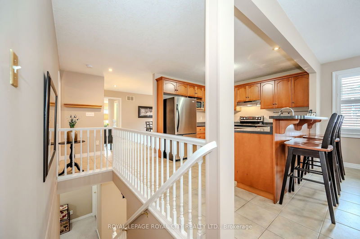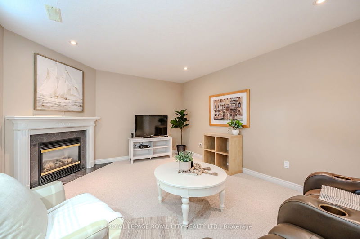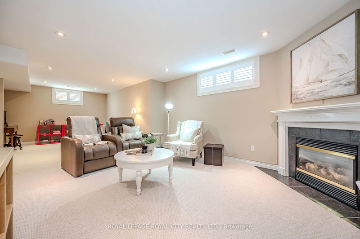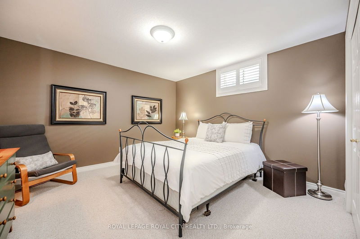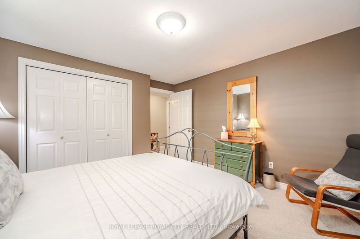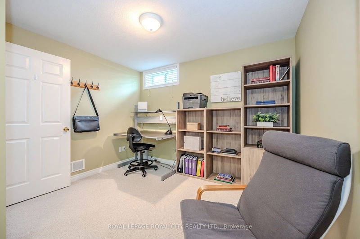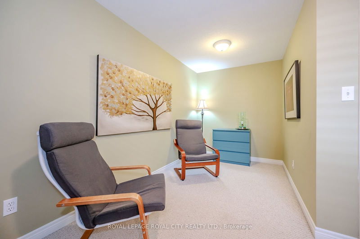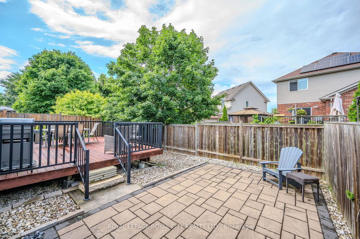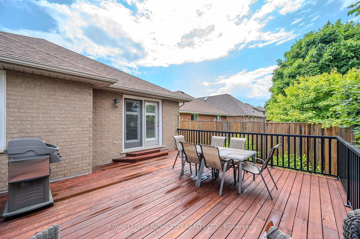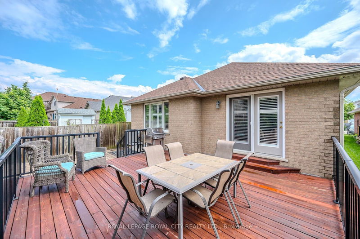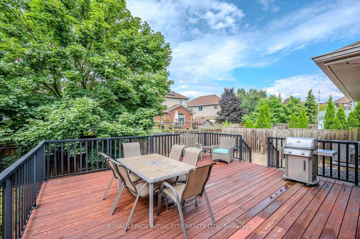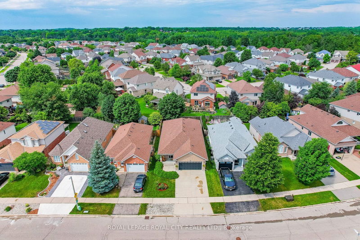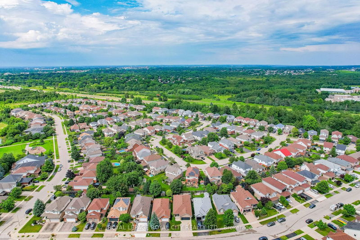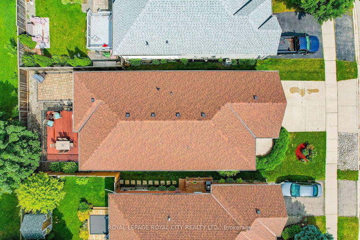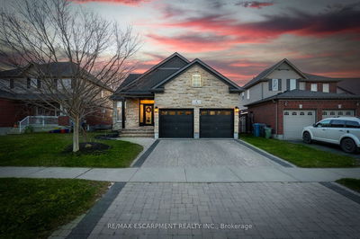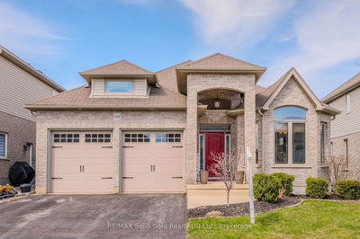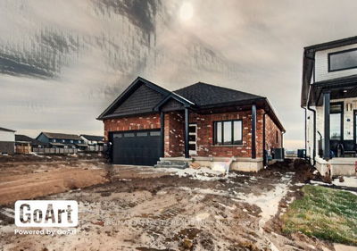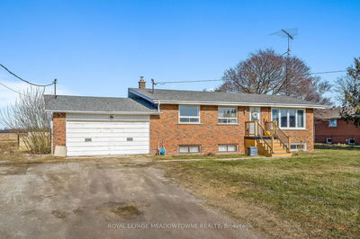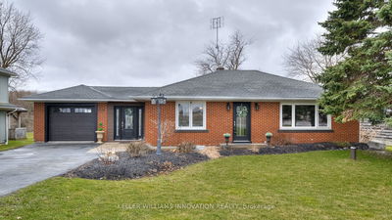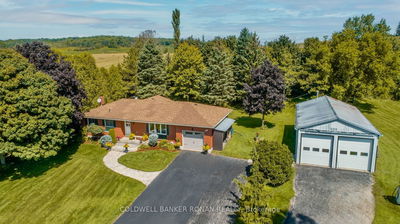Welcome to 68 Teal Drive, a beautifully maintained property offering comfort, style, and ample space for the entire family. This charming home features 2 + 1 bedrooms, 2 bathrooms, and a double car garage. Step inside to an inviting open concept floor plan with ceramic flooring throughout the main areas. The kitchen is a chef's dream, boasting ample counter space, plenty of cabinetry, stainless steel appliances, and a breakfast bar perfect for quick meals.The formal dining space ideal for family gatherings and dinner parties. The living room is a cozy retreat with hardwood flooring and a gas fireplace, creating a warm and welcoming atmosphere. The main floor also includes a convenient laundry room, simplifying household chores. The primary bedroom features comfortable carpeting and a luxurious 4-piece ensuite. The fully finished basement offers even more living space, including a bedroom, an office, and a spacious rec room with another gas fireplace, perfect for relaxing or entertaining guests. Outside, you'll love the sizeable deck in the fully fenced backyard, perfect for summer BBQs and outdoor activities. Sliding glass doors provide easy access to this private oasis. Don't miss the opportunity to make 68 Teal Drive your new home. Contact us today to schedule a showing. Experience the perfect blend of comfort and style at 68 Teal Drive.
详情
- 上市时间: Monday, July 15, 2024
- 3D看房: View Virtual Tour for 68 Teal Drive
- 城市: Guelph
- 社区: Kortright Hills
- 详细地址: 68 Teal Drive, Guelph, N1C 1G4, Ontario, Canada
- 厨房: Main
- 客厅: Main
- 挂盘公司: Royal Lepage Royal City Realty Ltd. - Disclaimer: The information contained in this listing has not been verified by Royal Lepage Royal City Realty Ltd. and should be verified by the buyer.

