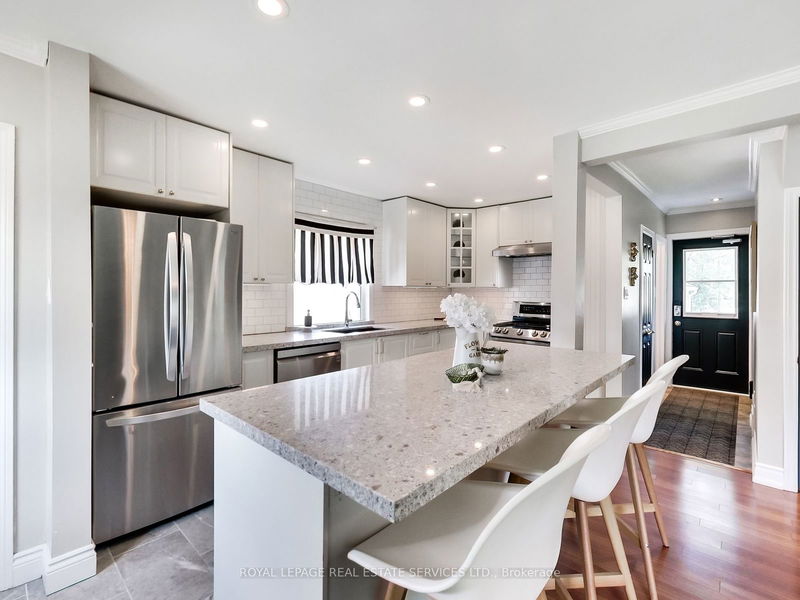Welcome To This Charming And Beautifully Renovated 2+1 Bedroom, 2 Bathroom, Detached Home Perfectly Situated Atop Hamilton Mountain In The Desirable, Family-Oriented Macassa Neighbourhood. This Property Features An Open Concept Floor Plan, Laminate Flooring Throughout, A Massive 50 X 150 Foot Lot, A Large Detached Garage/Workshop With Gas Heater, Ample Outdoor Storage & A Professionally Finished Basement. The Open Concept Floor Plan Provides A Spectacular Chef Inspired Kitchen With White Cabinetry, Quartz Countertops, A Large Centre Island, Extended Kitchen Cupboards, Stainless Steel Appliances & Under Counter Lighting That Overlooks The Bright And Functional Living And Dining Room With A Walk-Out To A Large Deck. The Separate Dining Room Offers The Potential For An Additional Bedroom. The Second Floor Primary Bedroom And 2nd Bedroom Boast Laminate Flooring And Plenty Of Closet Space. Additional Living Space Has Been Created With A Well Executed Open Concept Professionally Finished Basement That Includes The Additional Third Bedroom. Enjoy Your Summer Days In The Tranquil Backyard Oasis With Mature Trees And A Generously Sized Deck Perfect For Entertaining And Unwinding. Located In A Fantastic Central Location Close To All Amenities And Just Minutes To The Lincoln Alexander Parkway And Access To Redhill & 403/QEW, This Home Will Not Disappoint.
详情
- 上市时间: Monday, July 15, 2024
- 3D看房: View Virtual Tour for 389 East 38th Street
- 城市: Hamilton
- 社区: Macassa
- 详细地址: 389 East 38th Street, Hamilton, L8V 4G5, Ontario, Canada
- 厨房: Granite Counter, Stainless Steel Appl, Pot Lights
- 客厅: Laminate, Gas Fireplace, Large Window
- 挂盘公司: Royal Lepage Real Estate Services Ltd. - Disclaimer: The information contained in this listing has not been verified by Royal Lepage Real Estate Services Ltd. and should be verified by the buyer.






















































