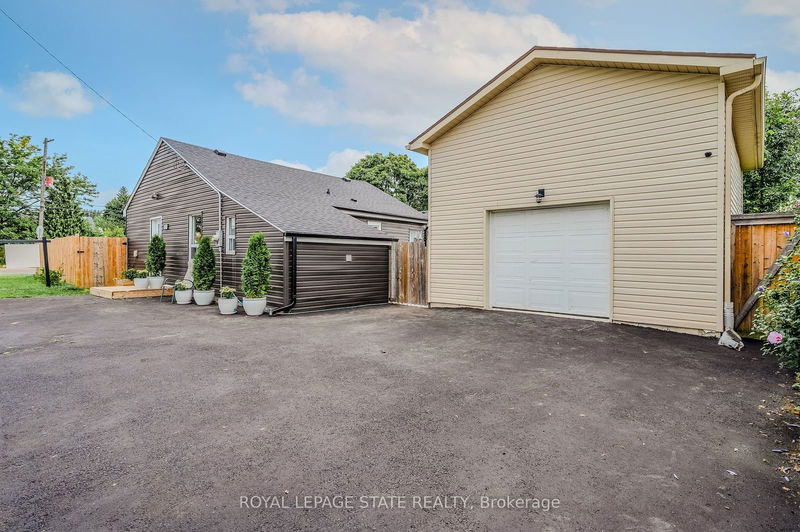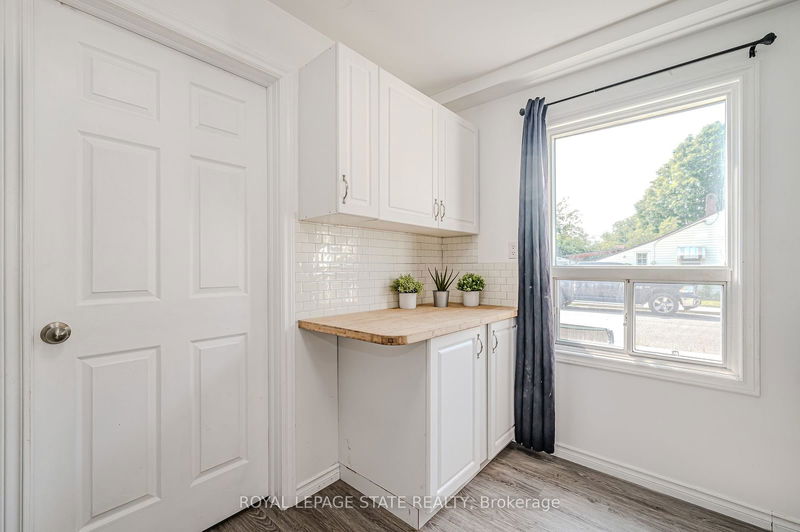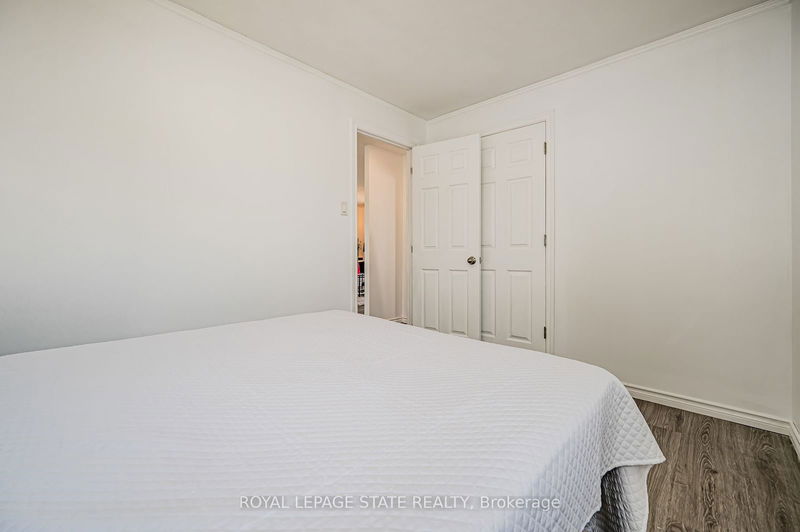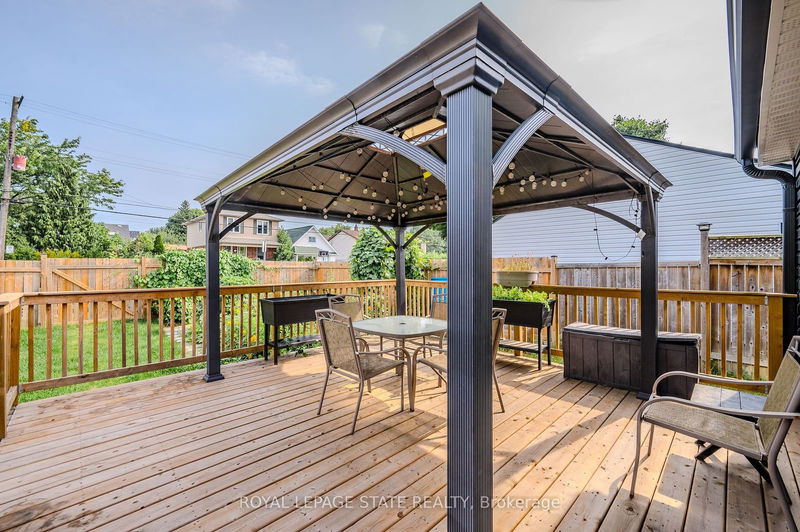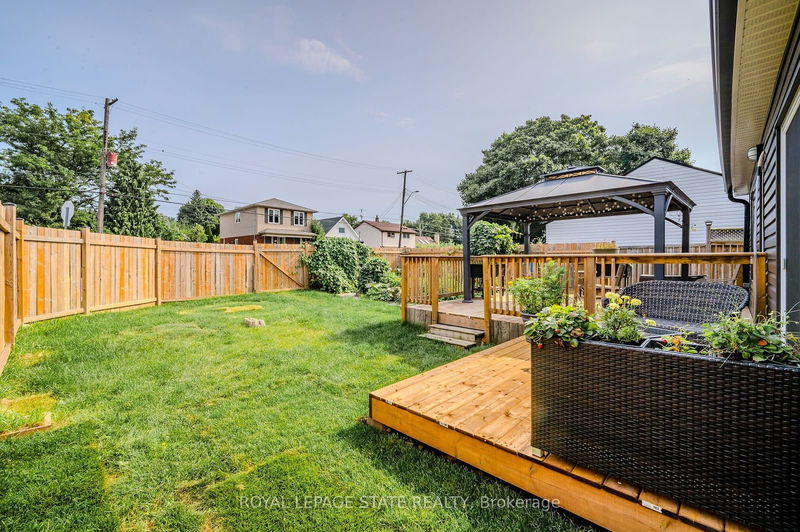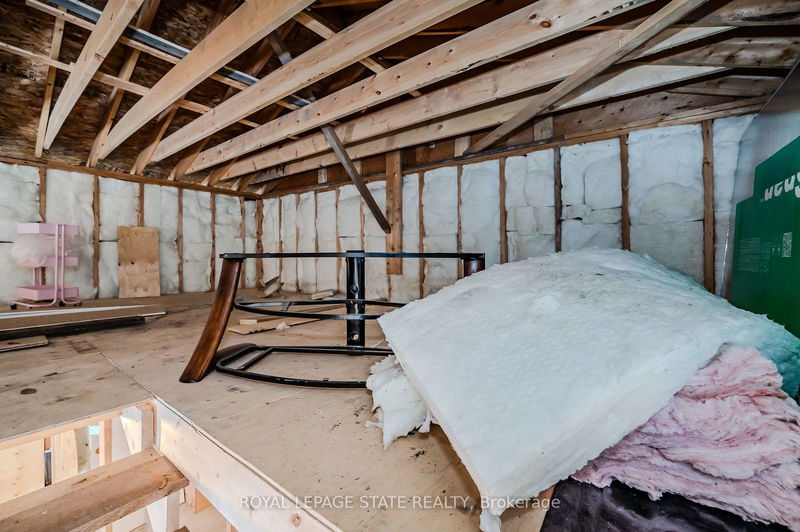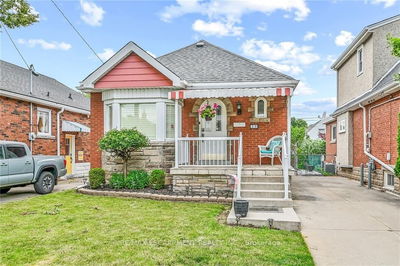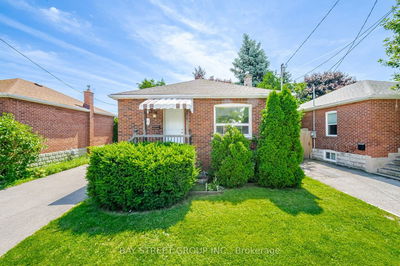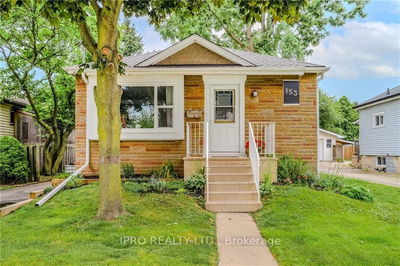Beautifully renovated 2-bedroom bungalow, gutted to studs, is walking distance to parks, shops, hospital & more. This home offers an ideal retreat of comfort & convenience. Step inside to a bright, open-concept living space. The updated interior is perfect for entertaining, with plenty of room to gather with family and friends. Outside, the expansive two-level deck stretches the length of the house, offering a backyard oasis that's fully fenced for privacy ideal for relaxing or hosting outdoor gatherings. The oversized garage is 438 sq ft, measures 24.3x18ft and is 15.7ft high at peak. It features a loft and has a rough-in for a bathroom, offering a great space as a garage or workshop or extra living space. Seller has submitted plans to city to apply to convert to a laneway home (not approved yet). Buyer could choose to continue the application or leave as garage. The ductless heating and cooling system is energy efficient. Sewers installed with 30yr warranty. Updates: 2021-electrical, insulation in some exterior walls, plumbing, drywall; 2022 exterior doors, patio door, siding, fence, flooring, bathroom, kitchen updates, fridge, W/D, shingles, 1-inch waterline, ductless heating & cooling system; 2023- large deck, sewers with clean out; 2024-small deck, paint.
详情
- 上市时间: Wednesday, September 04, 2024
- 3D看房: View Virtual Tour for 127 East 33rd Street
- 城市: Hamilton
- 社区: Raleigh
- 详细地址: 127 East 33rd Street, Hamilton, L8V 1K3, Ontario, Canada
- 厨房: Main
- 客厅: Main
- 挂盘公司: Royal Lepage State Realty - Disclaimer: The information contained in this listing has not been verified by Royal Lepage State Realty and should be verified by the buyer.




