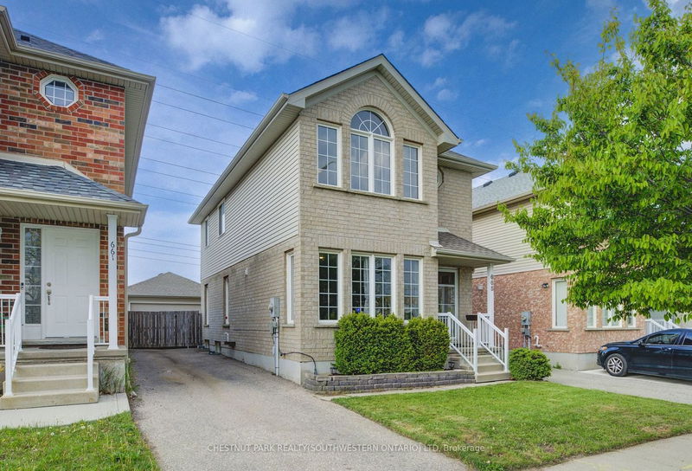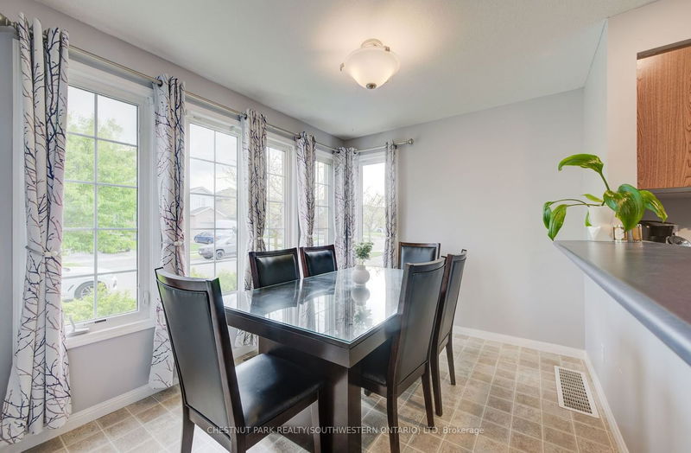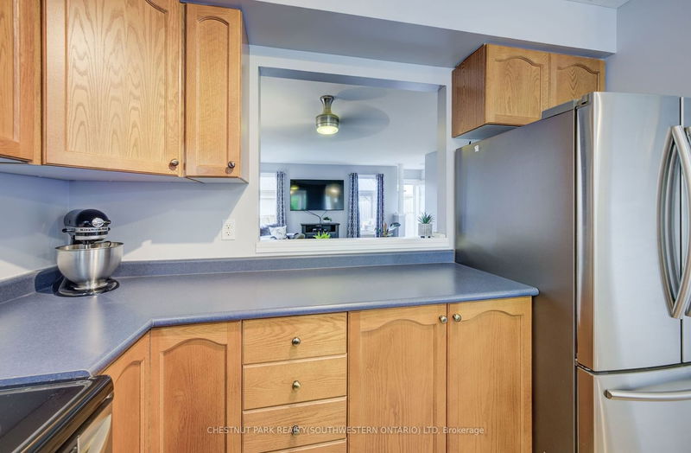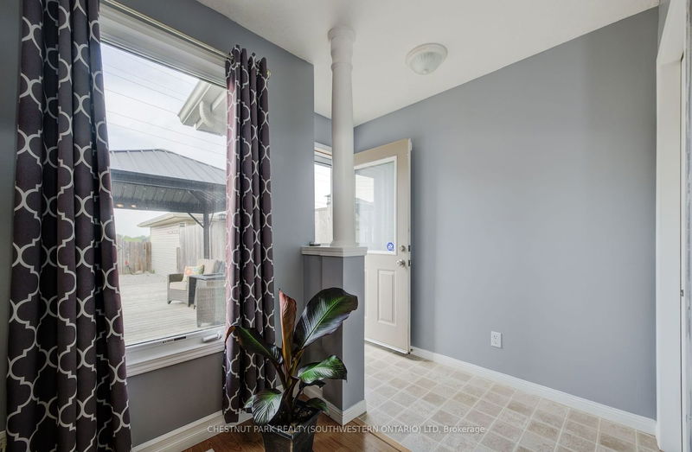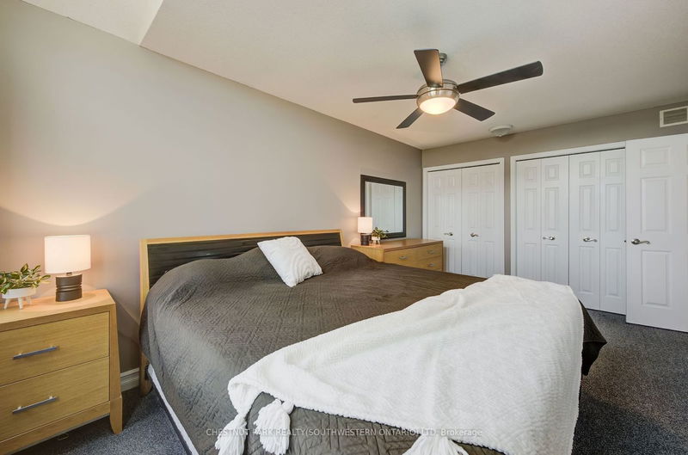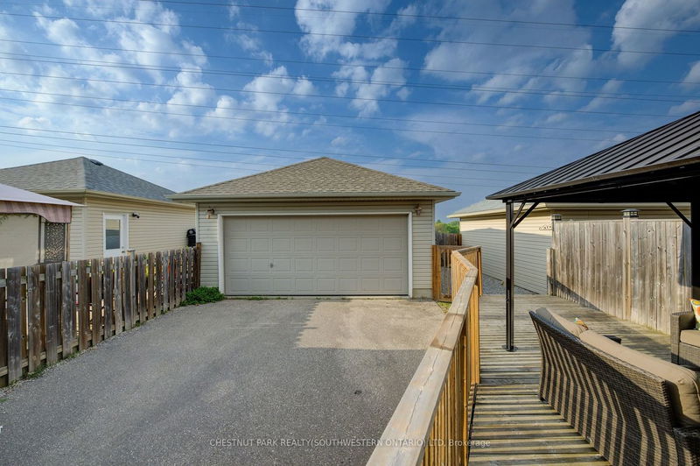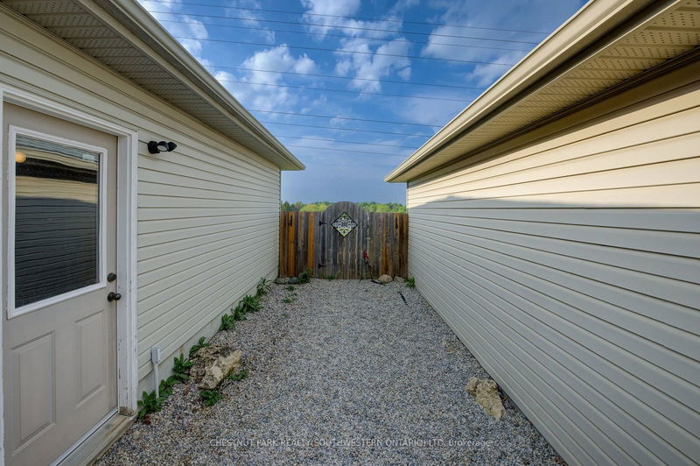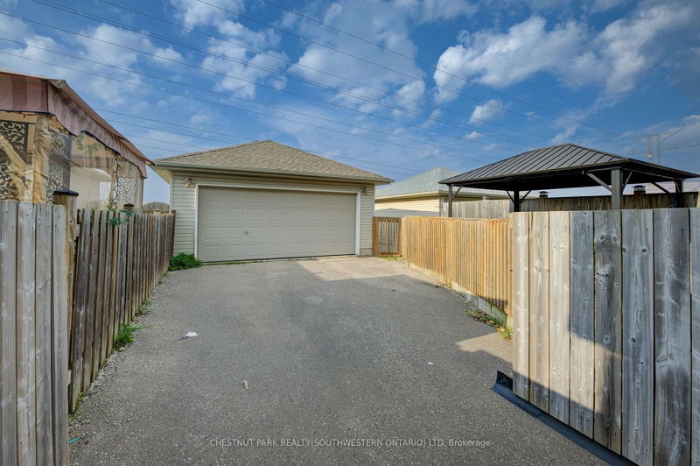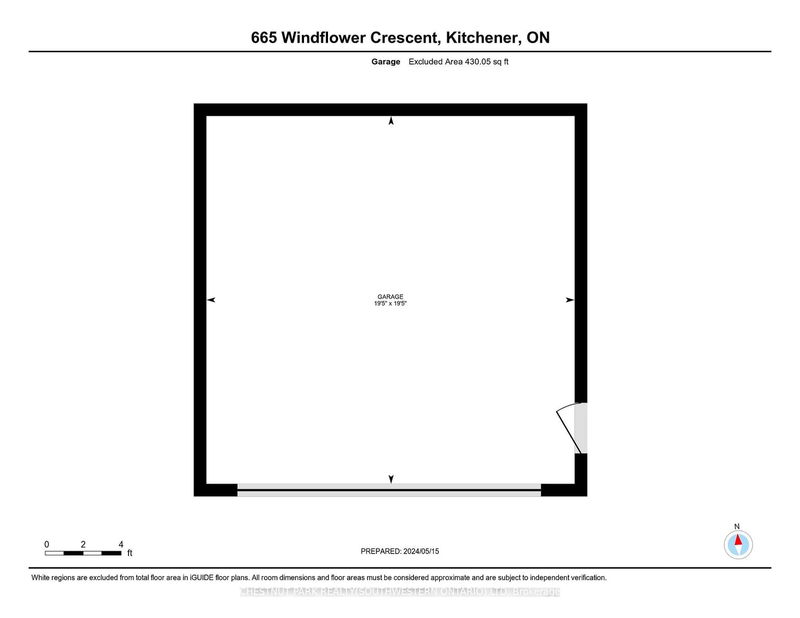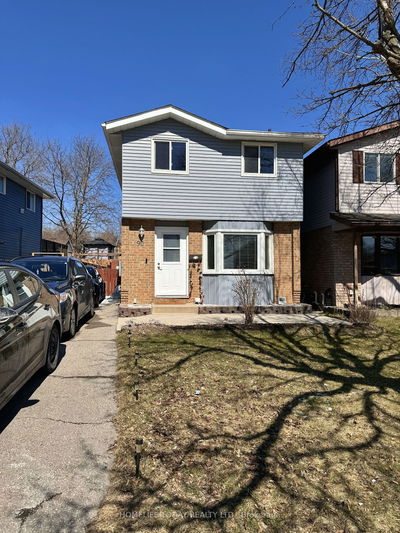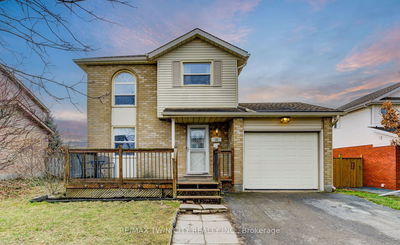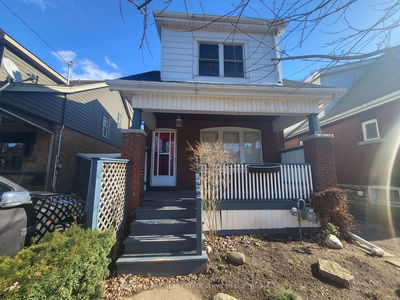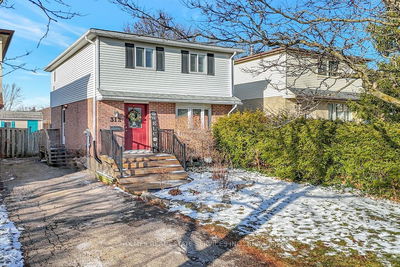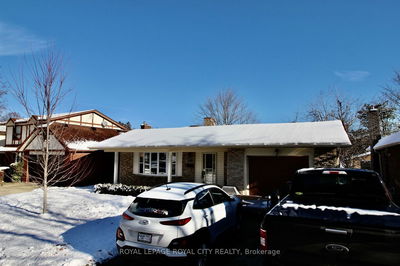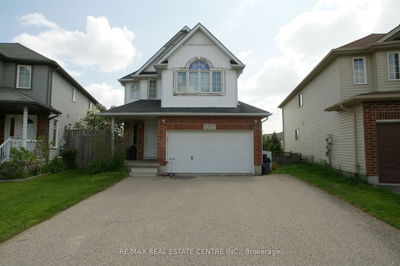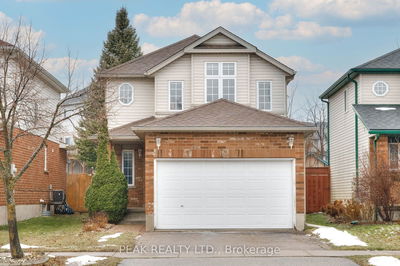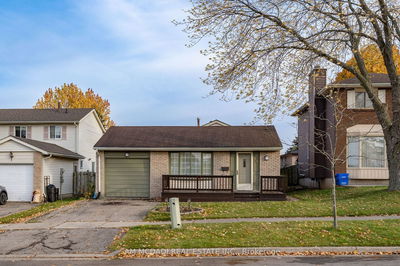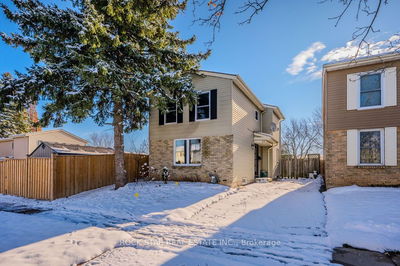This charming two-story home in West Kitchener offers spacious living with contemporary amenities. Featuring a detached double-car garage and backing onto green space and walking trails, it's perfect for enjoying private evenings in the fenced rear yard on the expansive deck, where even a light drizzle is almost welcome under the large gazebo. The main floor boasts a convenient powder room upon entry, along with a generously sized dining area adjacent to the well-appointed kitchen, complete with stainless steel appliances and a breakfast bar. Open via a pass-through, the kitchen connects seamlessly to the great room, providing ample space for relaxation, work, and entertainment. Bonus tall north and west-facing window sets flood the space with natural light. Upstairs, you'll discover three bedrooms, including a vaulted ceiling detail in the primary with his and hers closets and en-suite privilege, as well as a convenient upstairs laundry. The basement is framed and ready for customization, with a rough-in for an additional bathroom. With parking for at least six cars and easy access to Sunrise Centre and expressway routes, this home offers both convenience and comfort in a desirable location.
详情
- 上市时间: Thursday, May 16, 2024
- 3D看房: View Virtual Tour for 665 Windflower Crescent
- 城市: Kitchener
- 交叉路口: Windflower Cres. And Windflower Dr.
- 详细地址: 665 Windflower Crescent, 厨房er, N2E 4E4, Ontario, Canada
- 厨房: Main
- 客厅: Main
- 挂盘公司: Chestnut Park Realty(Southwestern Ontario) Ltd - Disclaimer: The information contained in this listing has not been verified by Chestnut Park Realty(Southwestern Ontario) Ltd and should be verified by the buyer.


