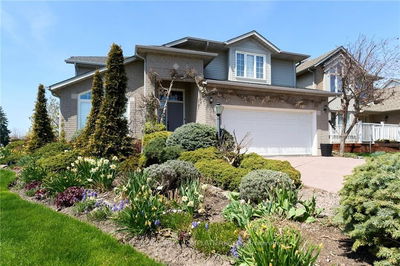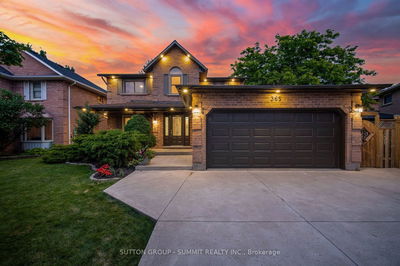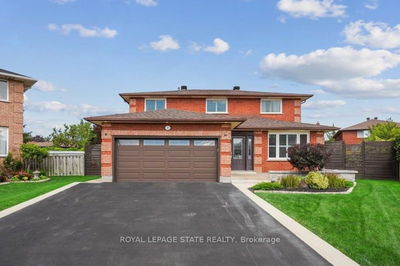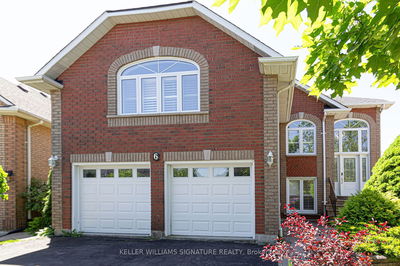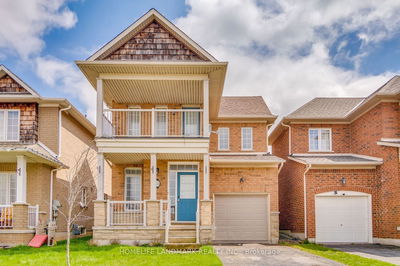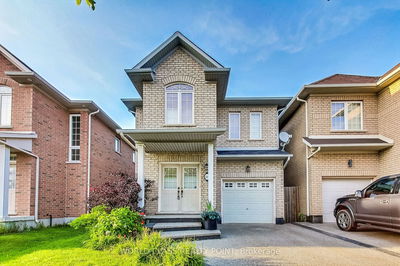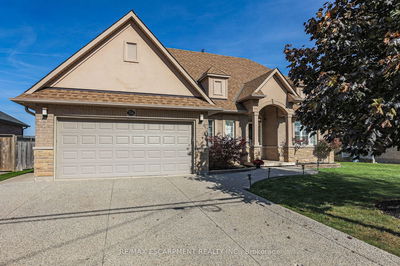Custom 2-storey home featuring a cathedral ceiling in the living and dining rooms, a sweeping oak staircase to an open balcony overlooking the living and dining rooms. The luxurious master bedroom includes a walk-in closet and a 4-piece ensuite. Two spacious bedrooms share another 4-piece bath. The main level consists of a living and dining room, a spacious foyer, a large kitchen with a return island open to a large eating area with access to a 2-tiered deck with a gazebo, a BBQ with a gas line, and a fully fenced backyard. The main floor also includes a family room with a gas fireplace, a 2-piece bath, and a laundry room with access to a double garage.
详情
- 上市时间: Friday, July 12, 2024
- 3D看房: View Virtual Tour for 15 Creanona Boulevard
- 城市: Hamilton
- 社区: Winona Park
- 交叉路口: Baseline Rd & Creanona
- 详细地址: 15 Creanona Boulevard, Hamilton, L8E 5G2, Ontario, Canada
- 厨房: Main
- 客厅: Combined W/Dining, Hardwood Floor
- 家庭房: Main
- 挂盘公司: Kzi Realty Inc. - Disclaimer: The information contained in this listing has not been verified by Kzi Realty Inc. and should be verified by the buyer.









































