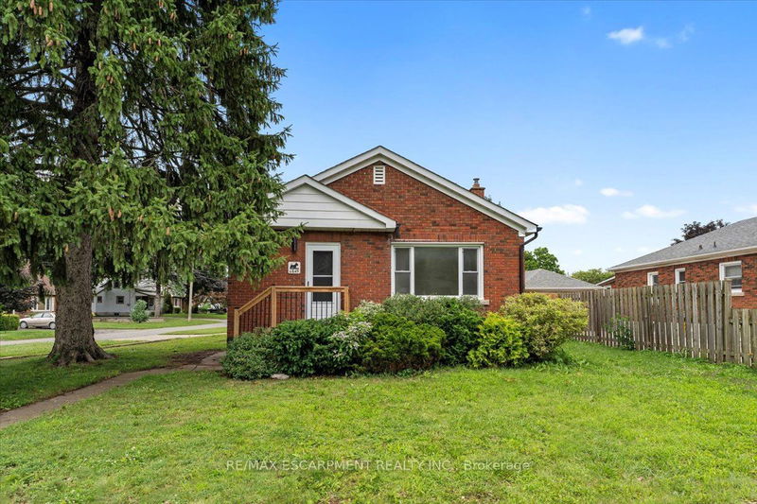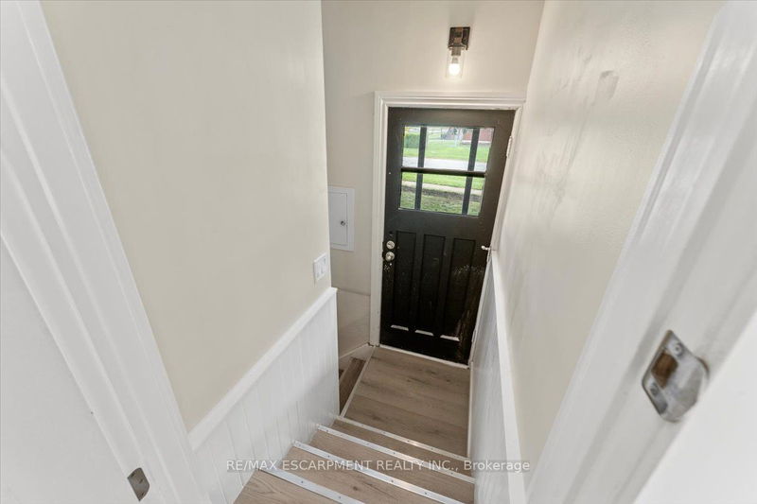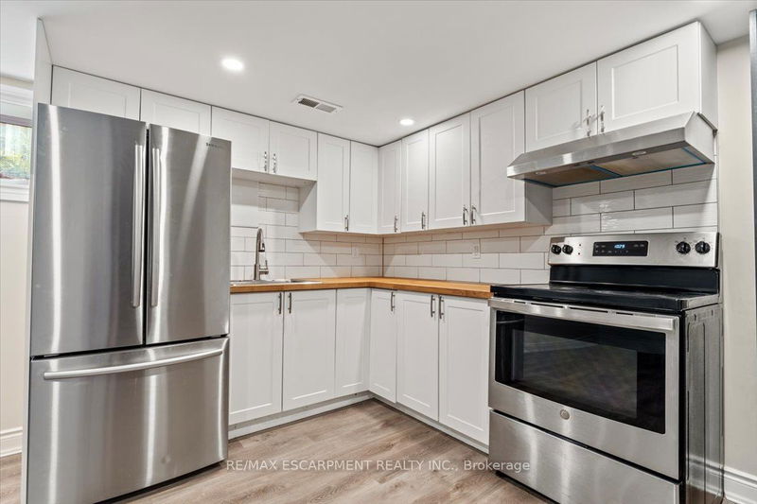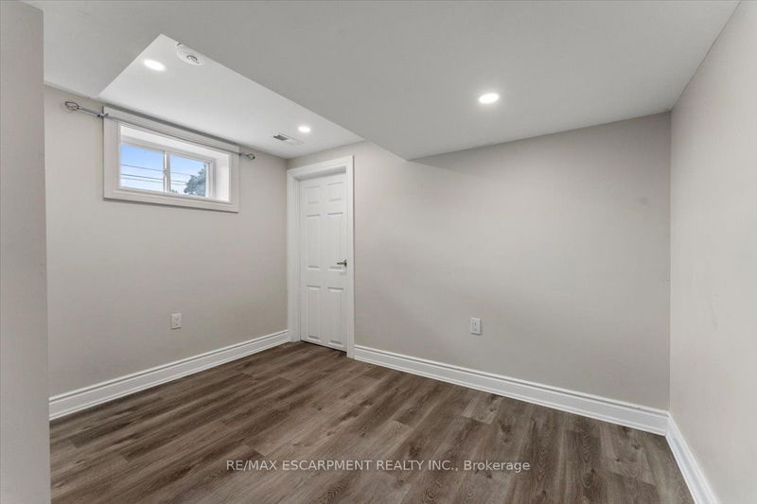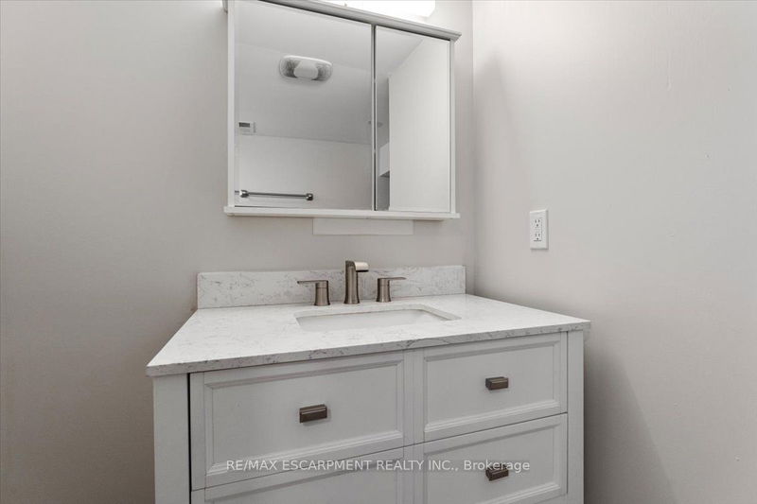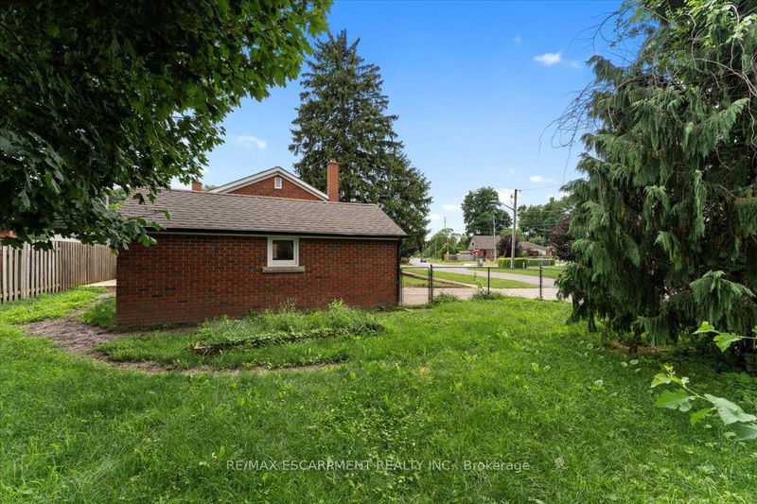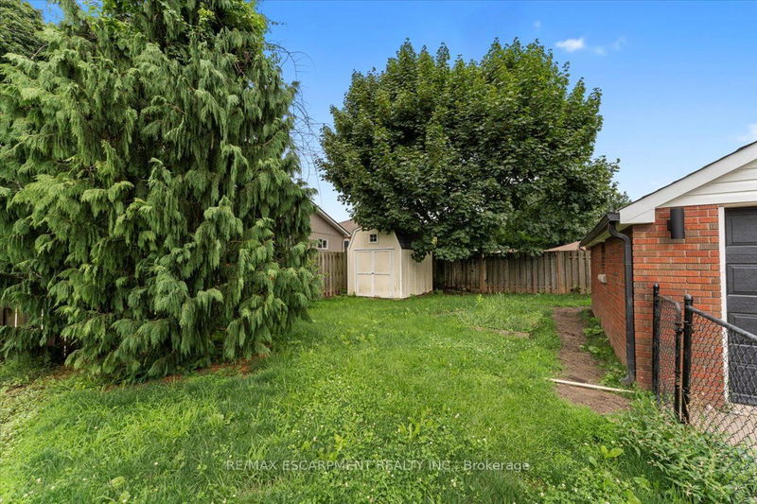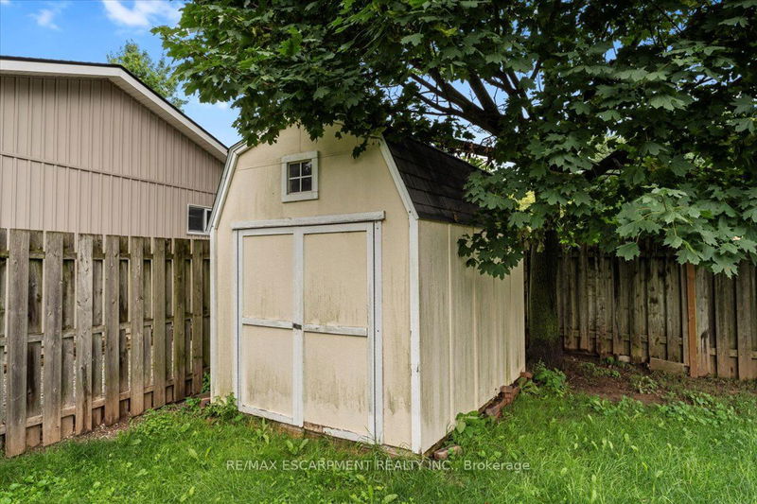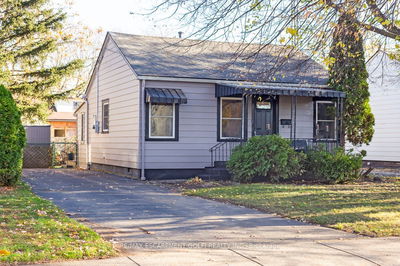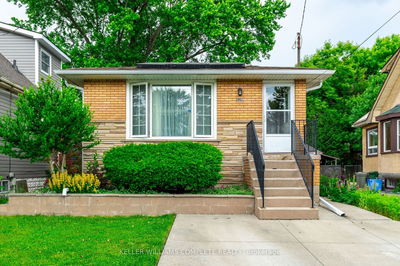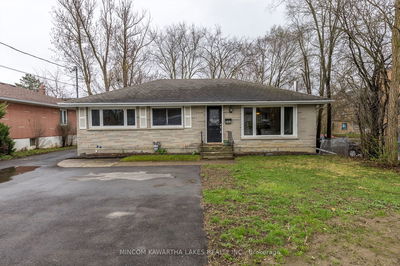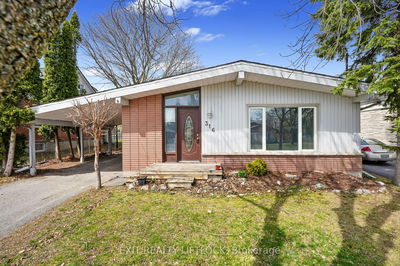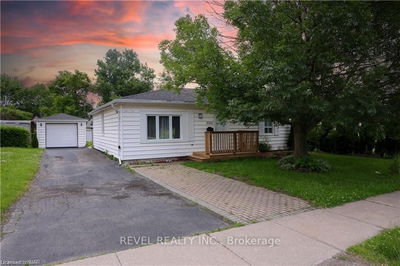Welcome Home! This beautifully renovated detached bungalow, situated on a spacious corner lot, offers the perfect blend of modern amenities and classic charm. Featuring a sturdy brick exterior and a detached one-car garage, this home is a true gem in a great neighborhood. Upstairs, you'll find a bright and inviting 3-bedroom, 1-bathroom living space with a great walkout to your deck and fenced in backyard - perfect for first-time homebuyers or growing families. The recently updated interiors provide a fresh and contemporary feel, making it easy to move in and start enjoying your new space. Downstairs, the in-law suite boasts 2 bedrooms and 1 bathroom, ideal for multi-generational living. The thoughtful renovation ensures comfort and style throughout, while the new furnace and AC installed in 2020 and roof in 2014 offer peace of mind and energy efficiency. Located in the heart of Niagara Falls, this property is close to all amenities and major highways. Whether you're a first-time homebuyer, a growing family, or looking for a versatile living arrangement, this home is a great choice!
详情
- 上市时间: Friday, July 12, 2024
- 3D看房: View Virtual Tour for 6645 Corwin Crescent
- 城市: Niagara Falls
- 交叉路口: Between Dorchestor & Drummond
- 详细地址: 6645 Corwin Crescent, Niagara Falls, L2G 2M5, Ontario, Canada
- 厨房: Main
- 厨房: Main
- 客厅: Combined W/Dining
- 厨房: Bsmt
- 挂盘公司: Re/Max Escarpment Realty Inc. - Disclaimer: The information contained in this listing has not been verified by Re/Max Escarpment Realty Inc. and should be verified by the buyer.

