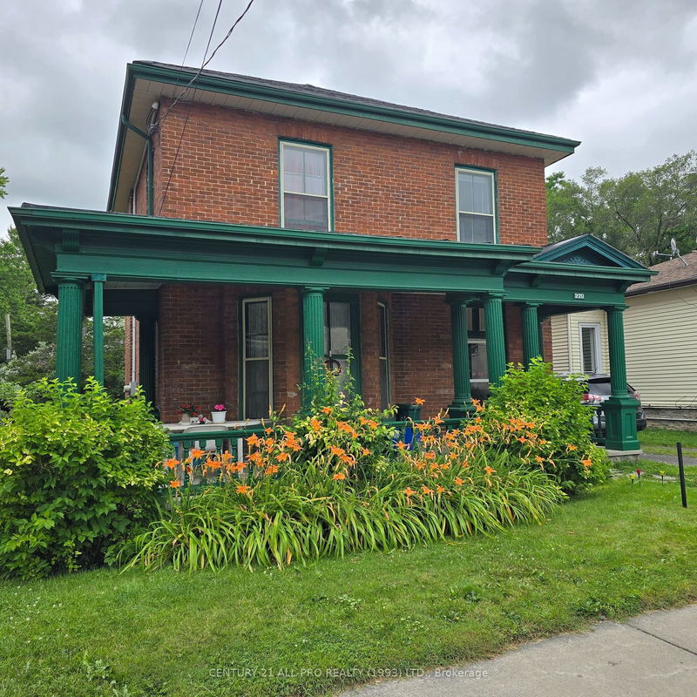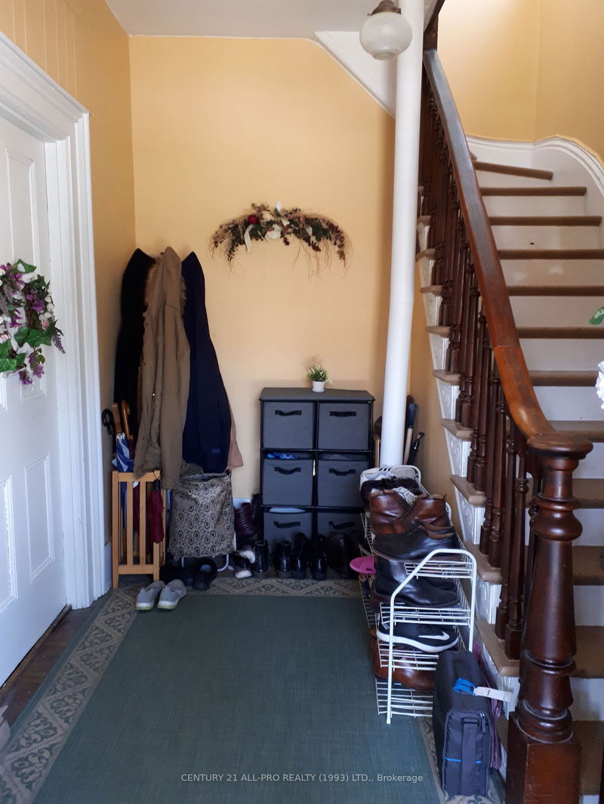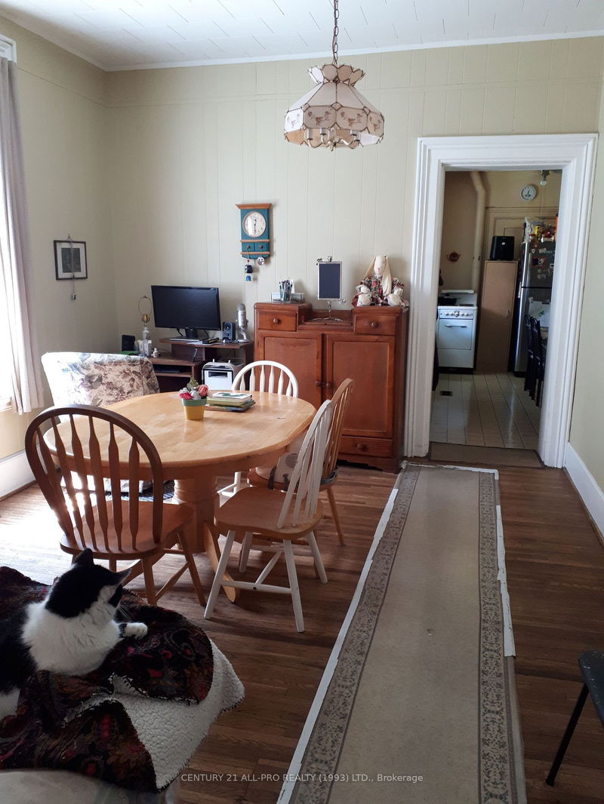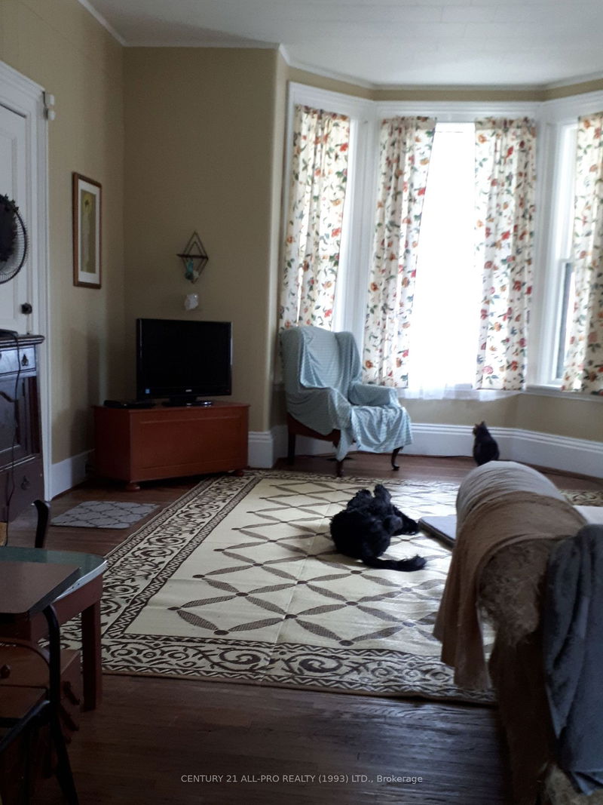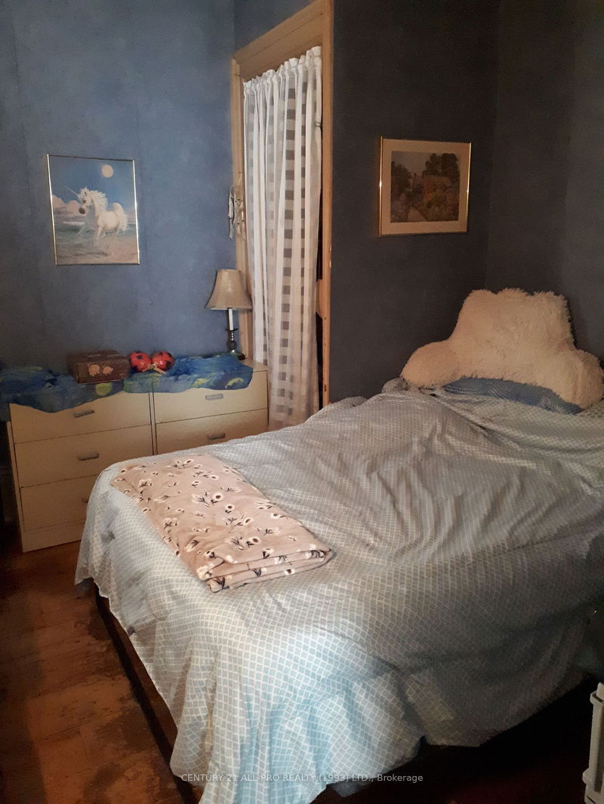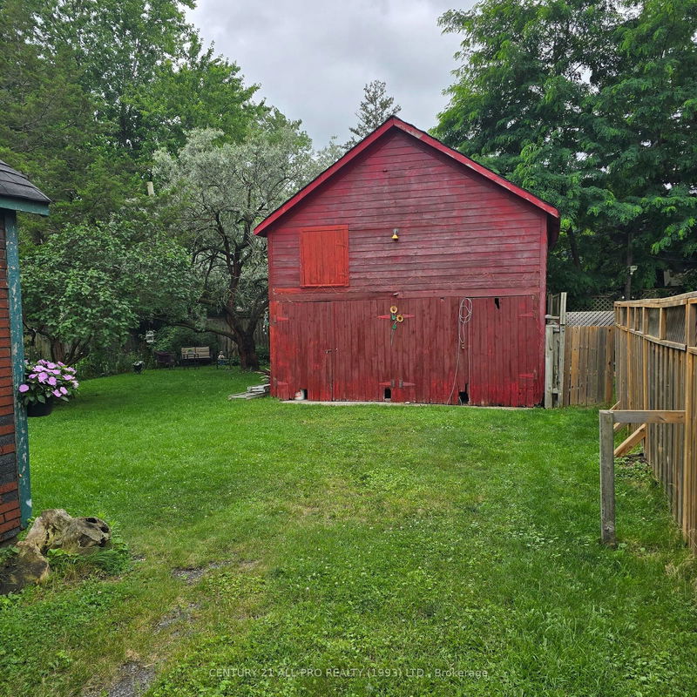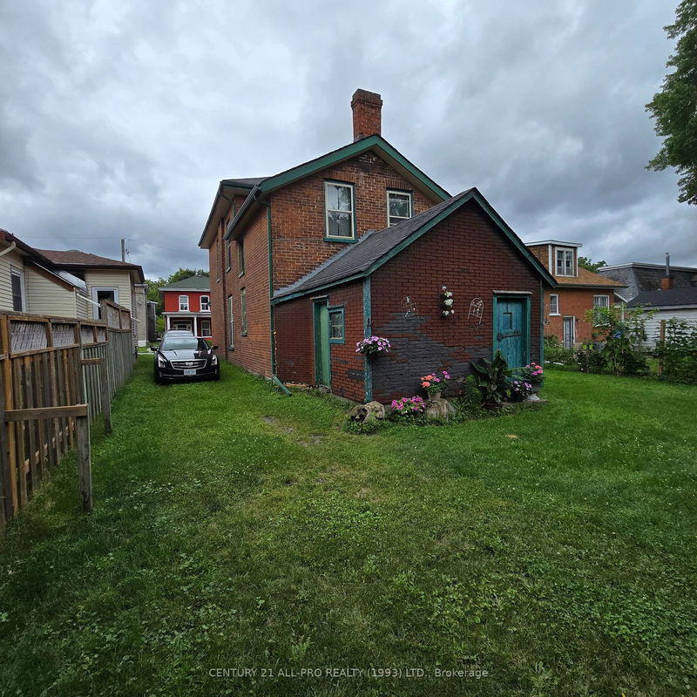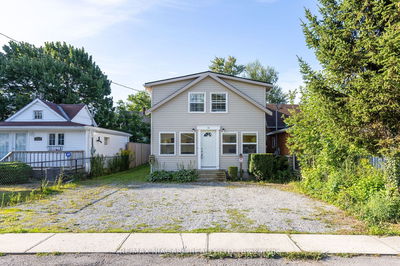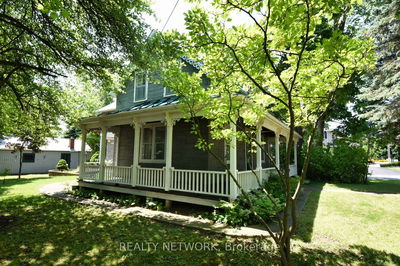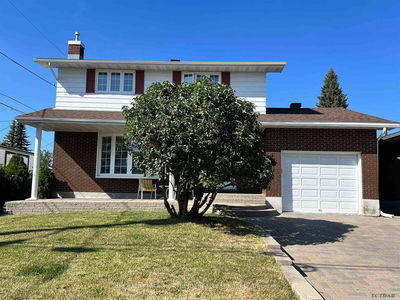INVESTORS, GROWING FAMILIES, EXTENDED FAMILIES! This all brick exterior legal duplex currently houses an extended family with a shared kitchen. The upstairs hobby room could easily be converted back to a kitchen as water and electrical hookups are still in place . Each unit has dedicated water & hydro meters (shared heat) Lower level has a kitchen , dining room, living room, bedroom, 2nd bedroom/den, a 3pc bath, & walk-out to rear porch. Upper level houses a kitchen/hobby room, 2 bedrooms, dining room, living room, and a 4 pc bath. Outside you will find a attached utility shed, a spacious rear yard/playground, and an extra deep garage which will hold 2 vehicles with room for a work shop/craftsman area and a additional loft space above the garage. You will also find a large front veranda ideal for relaxing in this quiet neighborhood in the heart of Belleville's historic Old East Hill. Close to churches, schools for all ages, a short walk to many shops, dining, playgrounds.
详情
- 上市时间: Friday, July 12, 2024
- 城市: Belleville
- 交叉路口: Victoria Ave. & William st.
- 详细地址: 270 William Street, Belleville, K8N 3K6, Ontario, Canada
- 厨房: W/O To Yard
- 客厅: Upper
- 厨房: Upper
- 挂盘公司: Century 21 All-Pro Realty (1993) Ltd. - Disclaimer: The information contained in this listing has not been verified by Century 21 All-Pro Realty (1993) Ltd. and should be verified by the buyer.

