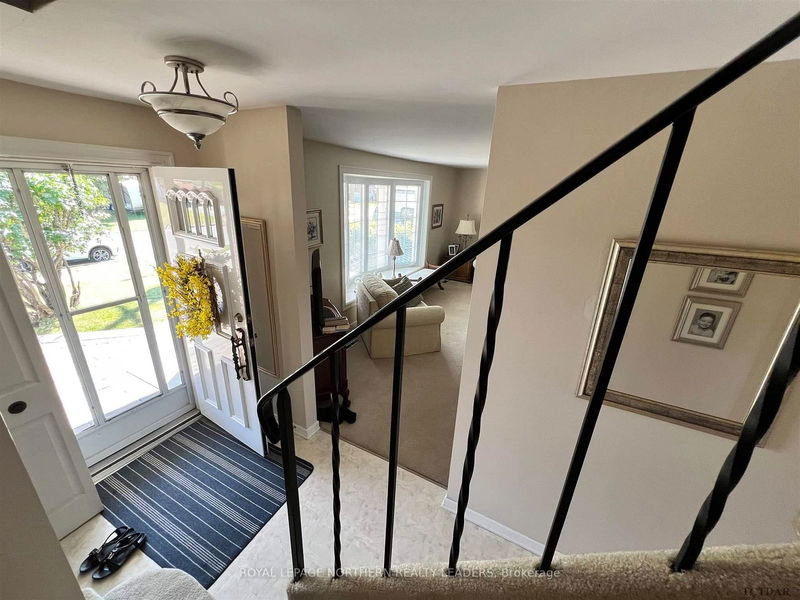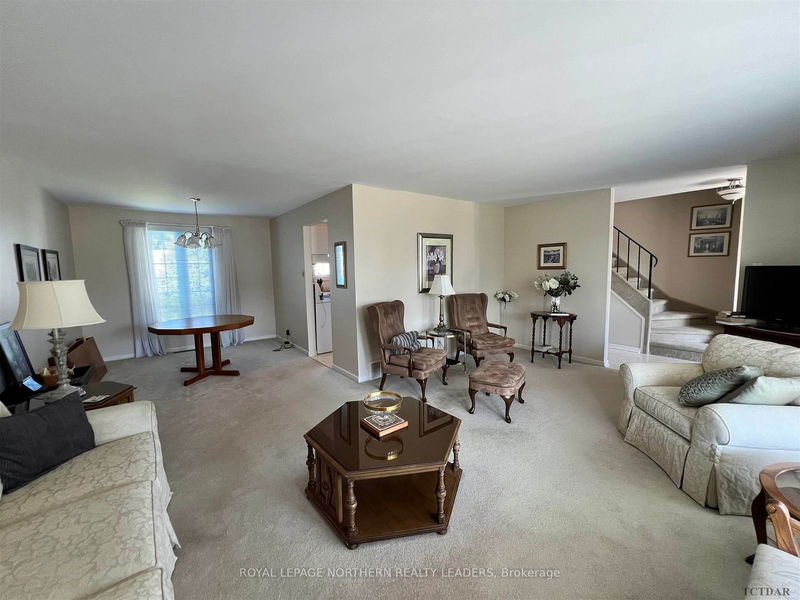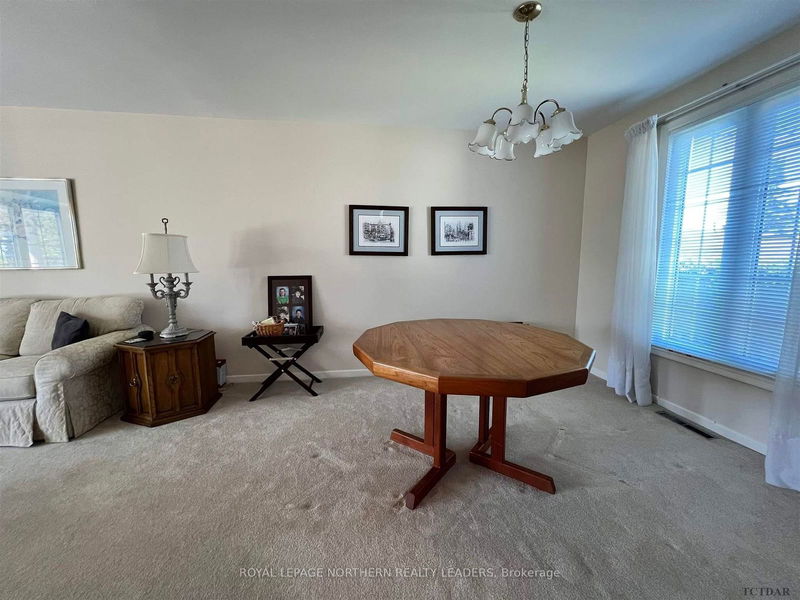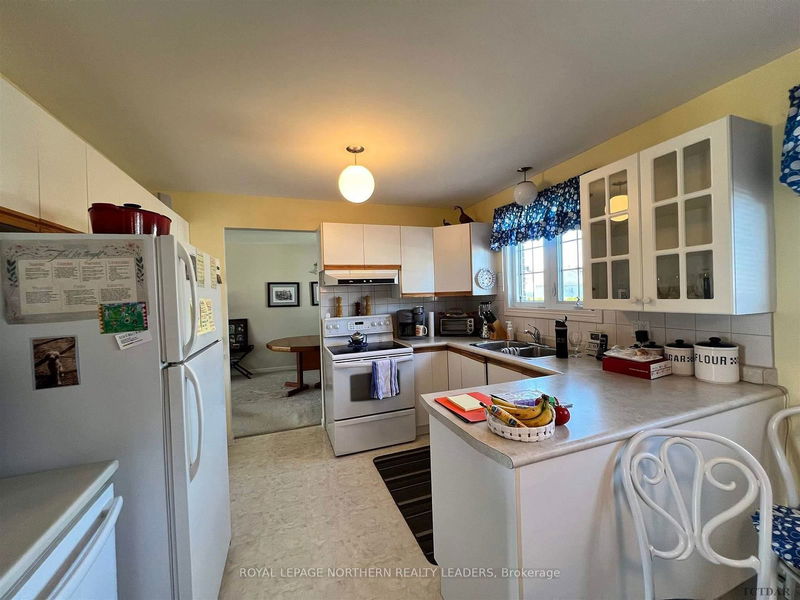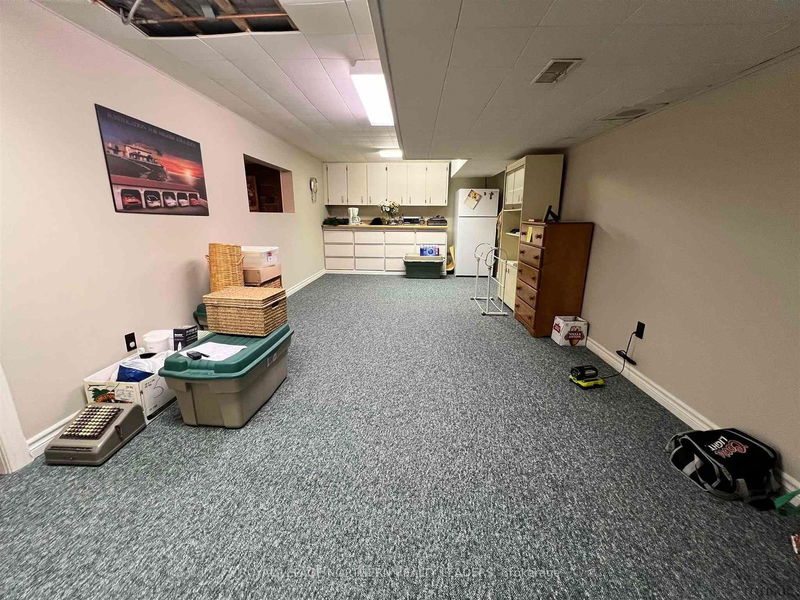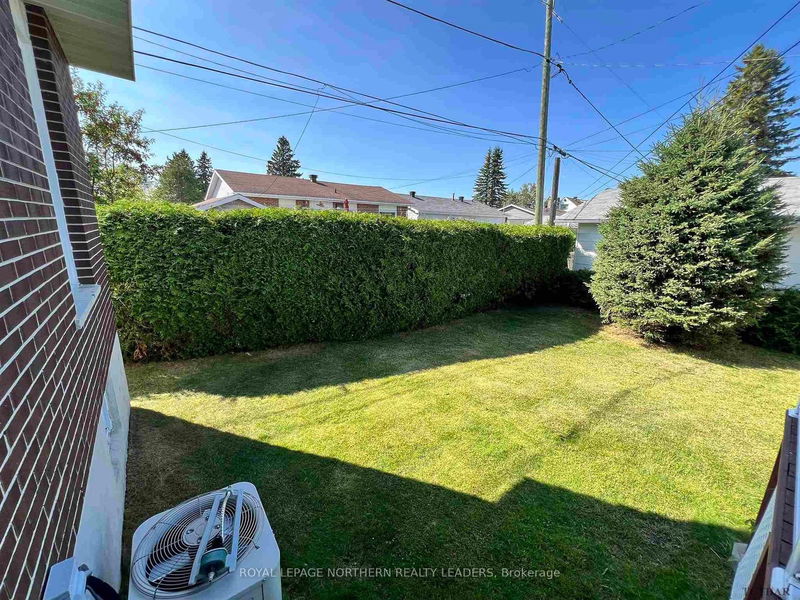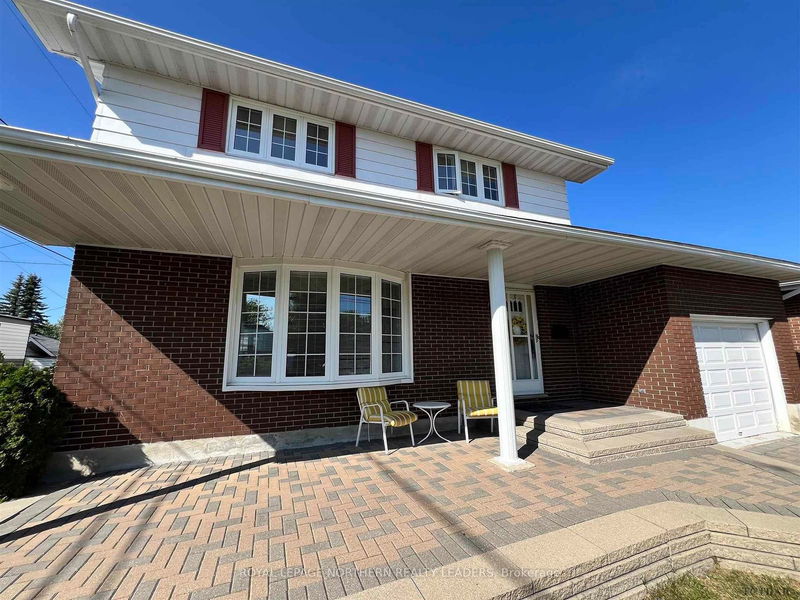Wow, wow, wow, Come have a look at this beautiful, traditional 4 Bedroom, 1.5 bathroom, 2 story home. This beauty features 1562 square feet of space for the whole family. If you have a large family or a blended family then you will appreciate that all 4 bedrooms are on the same floor. The main floor features a beautiful, bright open living room with a bay window, the kitchen has many cupboards and great for those family gatherings, the dinning area can hold a large table so everyone can eat together. The basement features 2 rec rooms that could easily make one large rec room and has a gas fireplace for those chilie nights. The 2nd floor offers 4 good size bedrooms and a 4pc bathroom. The attached garage is perfect for keeping the "toys" safe. The large back deck is the perfect gathering place for summer BBQ's and get togethers while watching the 2 legged and 4 legged kids play in the back yard. There has been many upgrades done including newer windows, furnace, shingles, and some flooring. This is the perfect home for a growing family all nestled in a great location, walking distance to schools, playgrounds, hospital and shopping. This is one you will want to add to your shopping listing.
详情
- 上市时间: Thursday, August 22, 2024
- 城市: Timmins
- 社区: Upper Melrose
- 交叉路口: Between Bartleman and Eyre
- 客厅: Main
- 厨房: Main
- 家庭房: Bsmt
- 挂盘公司: Royal Lepage Northern Realty Leaders - Disclaimer: The information contained in this listing has not been verified by Royal Lepage Northern Realty Leaders and should be verified by the buyer.



