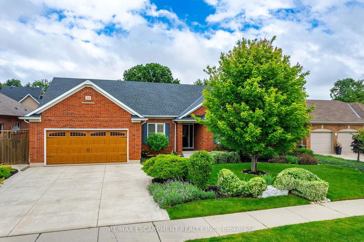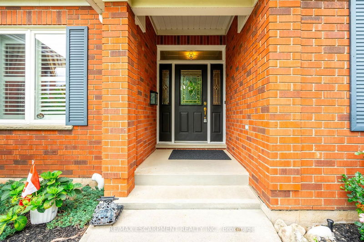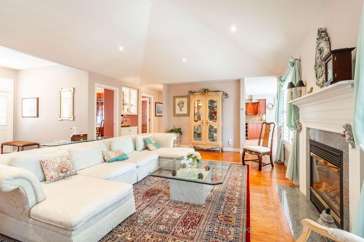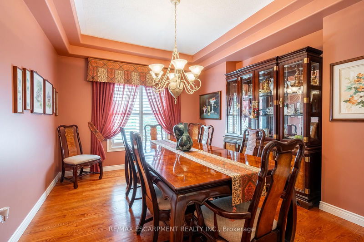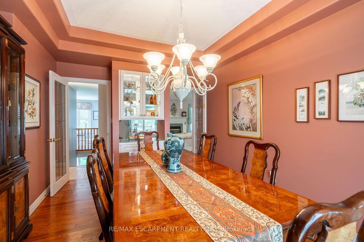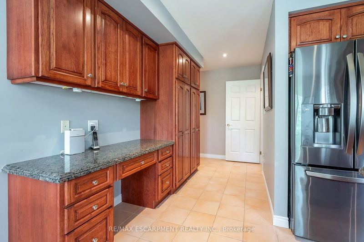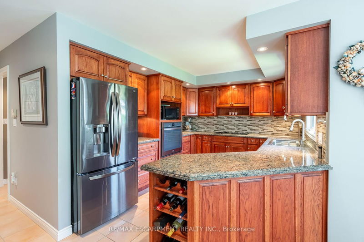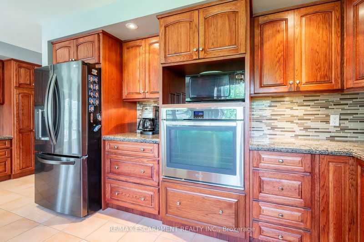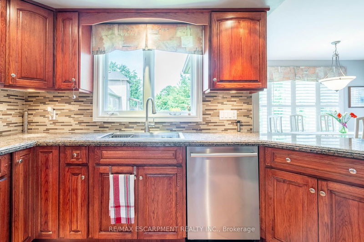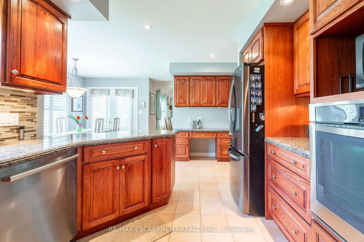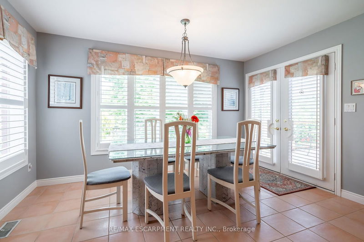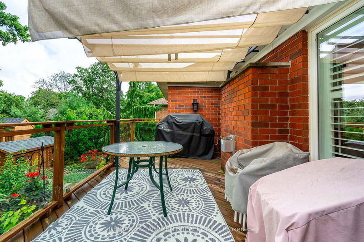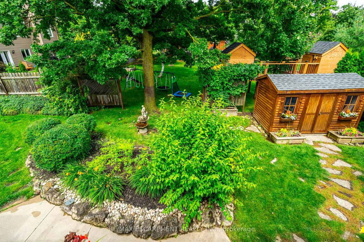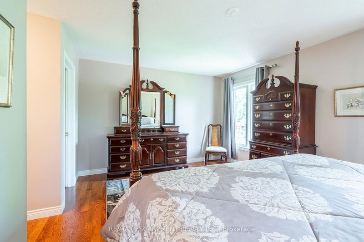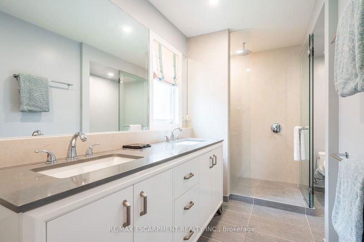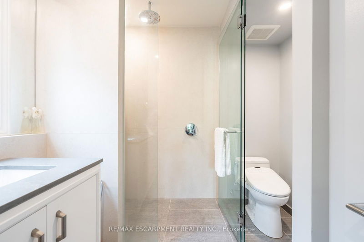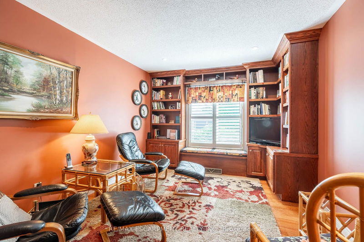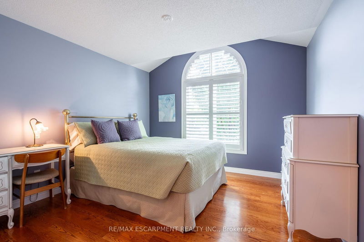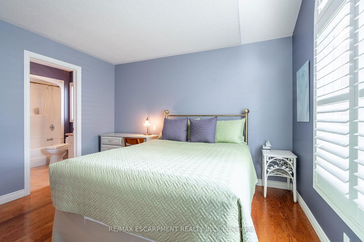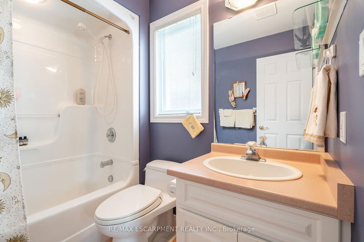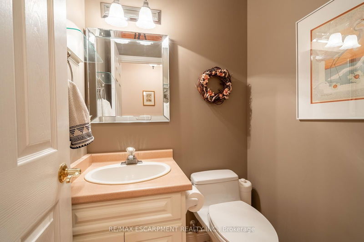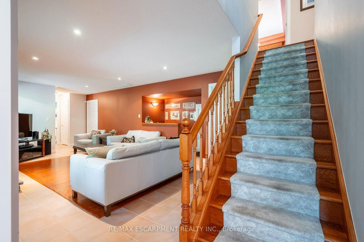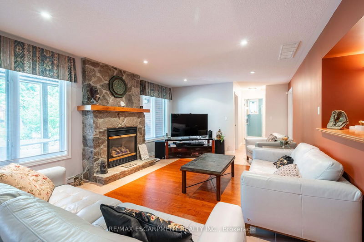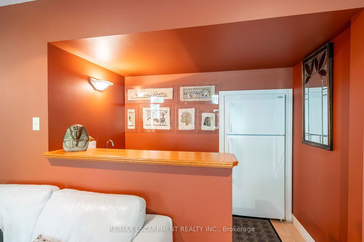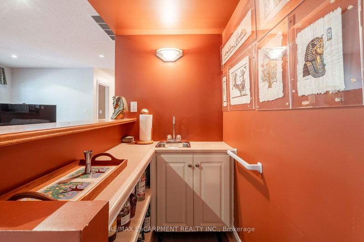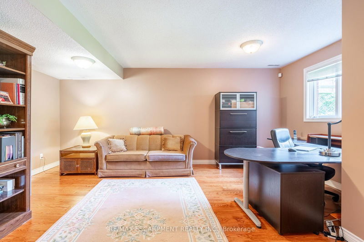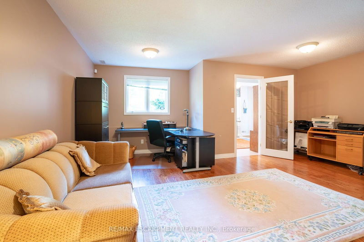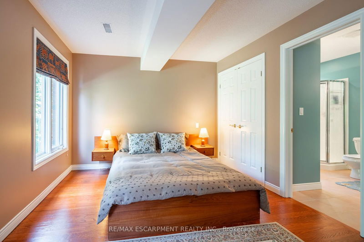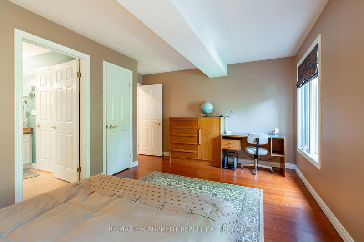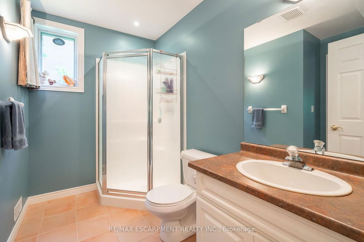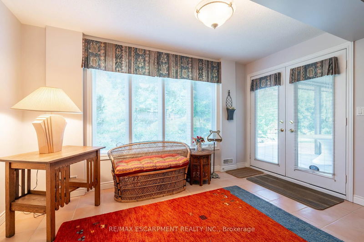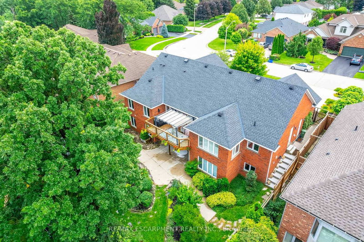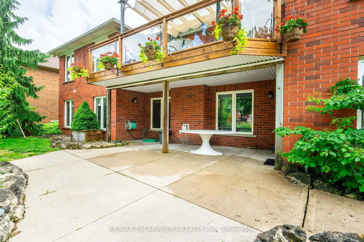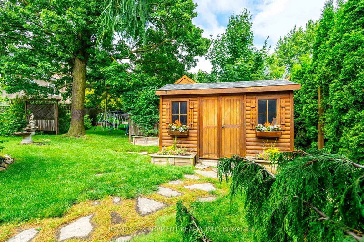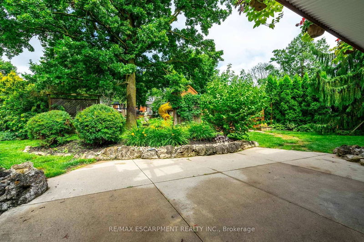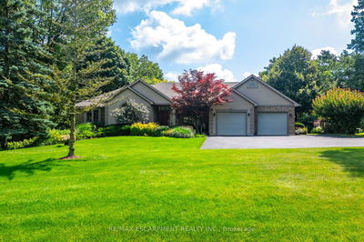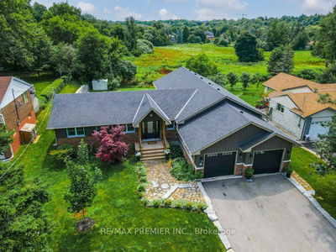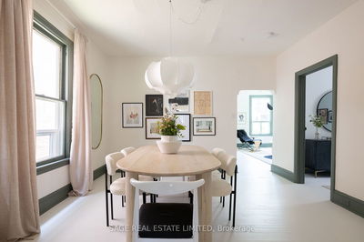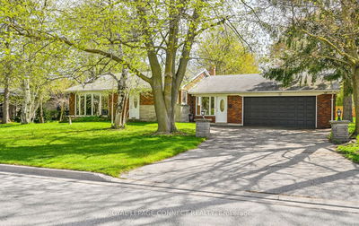This custom-built bungalow exudes charm & generous square footage. The foyer looks right into the family room with vaulted ceilings, a gas F/P & large windows. This space is adjacent to a rich formal dining room. A custom kitchen with granite counters, SS appliances & beautiful cabinetry offers storage with direct access to the elevated deck at the rear of the home, overlooking a view of professionally landscaped gardens. The main floor has a primary bed with an updated ensuite. There is a 2nd bed on the main floor with a 4-pc ensuite. The main floor also features a laundry room, a den with built-ins & a powder room for guests. The basement features; full size windows, 2 beds, a rec room w gas F/P, a bar area & walk out to the backyard. There is also a 3-pc bath & a storage area to complete the lower level. The back yard has a covered patio, a shed & colourful landscaping. The unique property is steps to the Bruce Trail, Shopping, GO Station, local transit & easy highways access! RSA.
详情
- 上市时间: Thursday, July 11, 2024
- 城市: Hamilton
- 社区: Waterdown
- 交叉路口: Dundas to Howlandmills Drive to Grindstone Way to Waterwheel Cres
- 详细地址: 52 Waterwheel Crescent, Hamilton, L9H 7B7, Ontario, Canada
- 家庭房: Main
- 厨房: Main
- 挂盘公司: Re/Max Escarpment Realty Inc. - Disclaimer: The information contained in this listing has not been verified by Re/Max Escarpment Realty Inc. and should be verified by the buyer.


