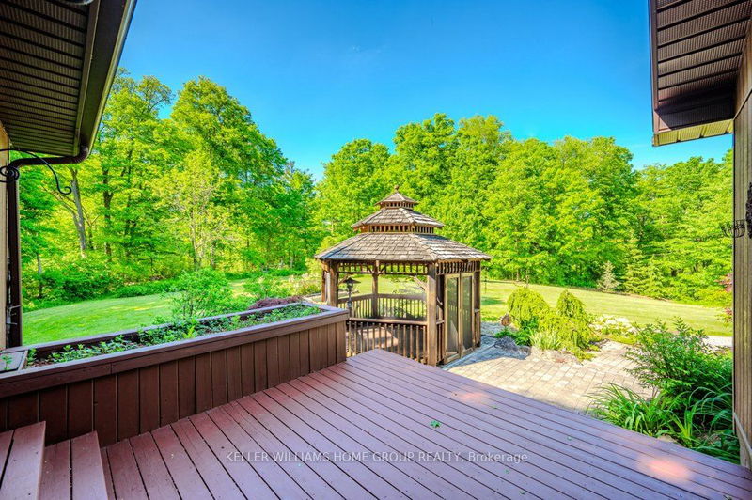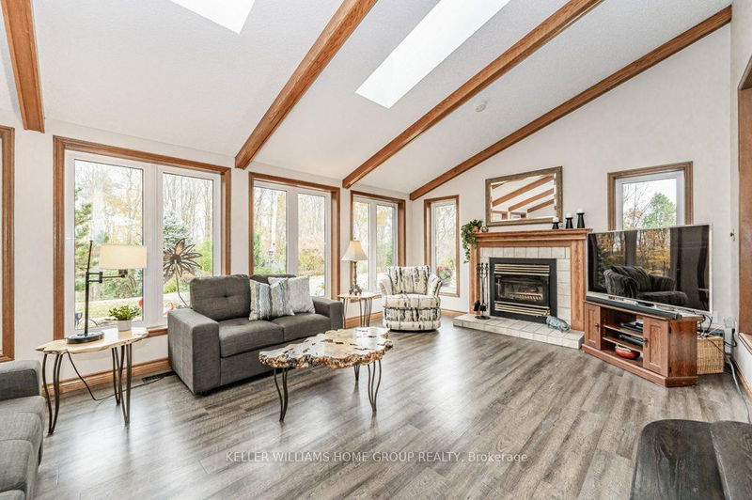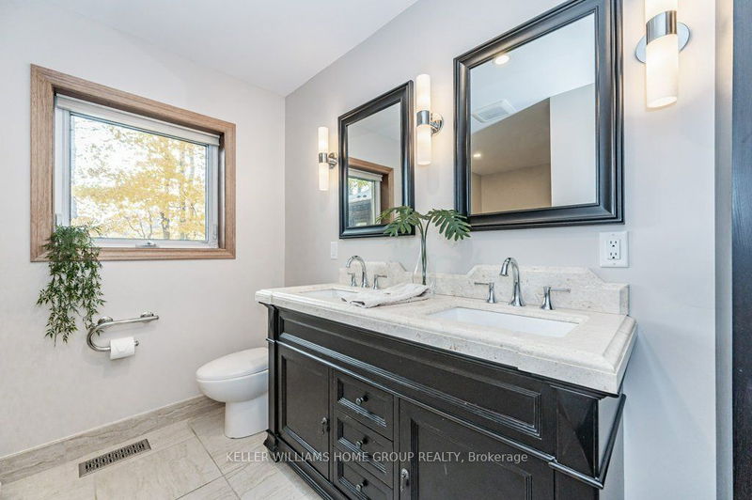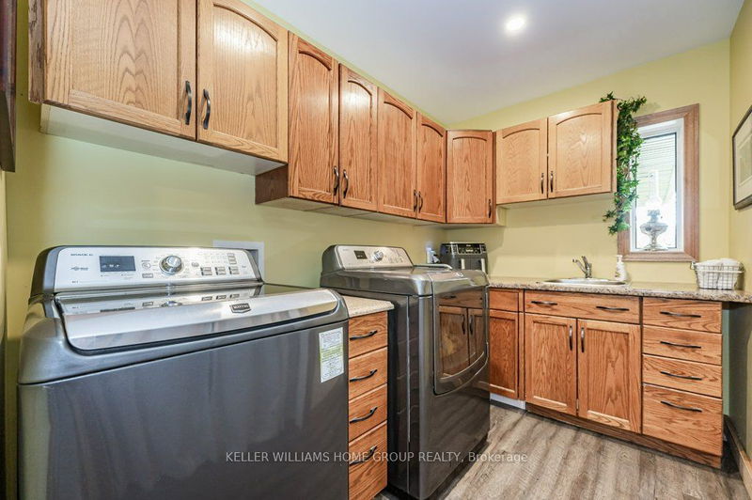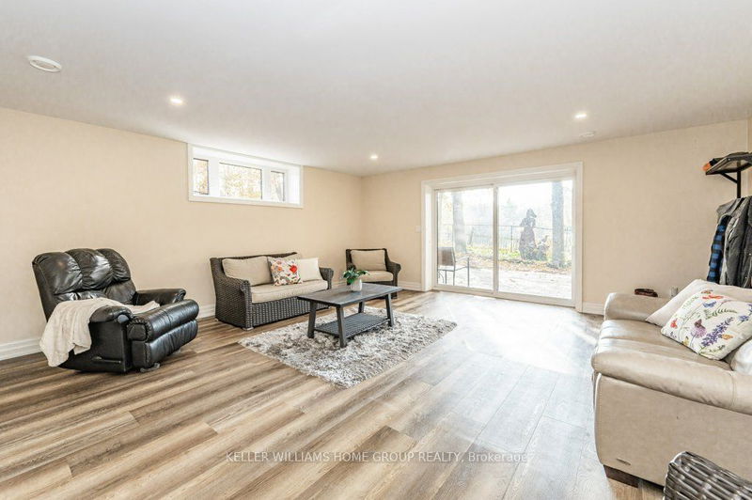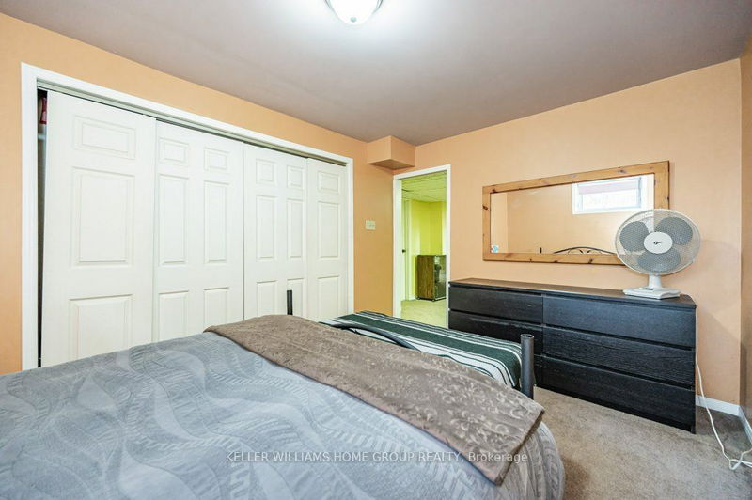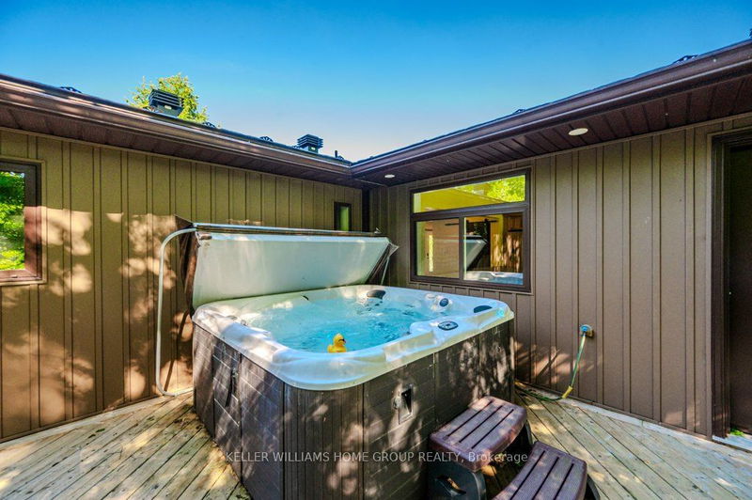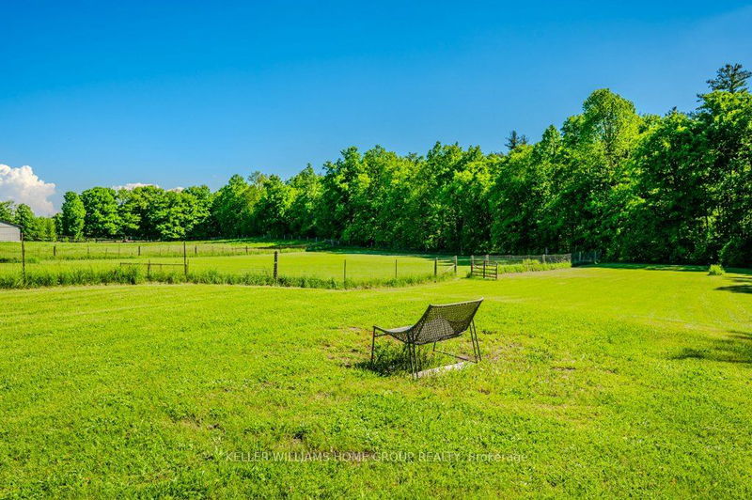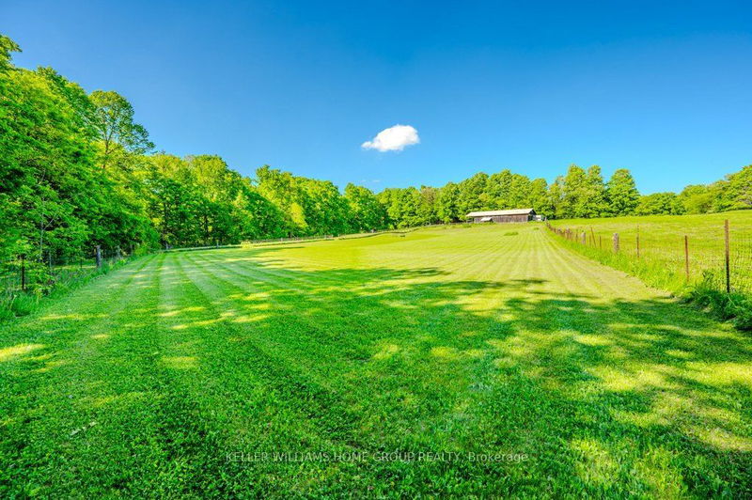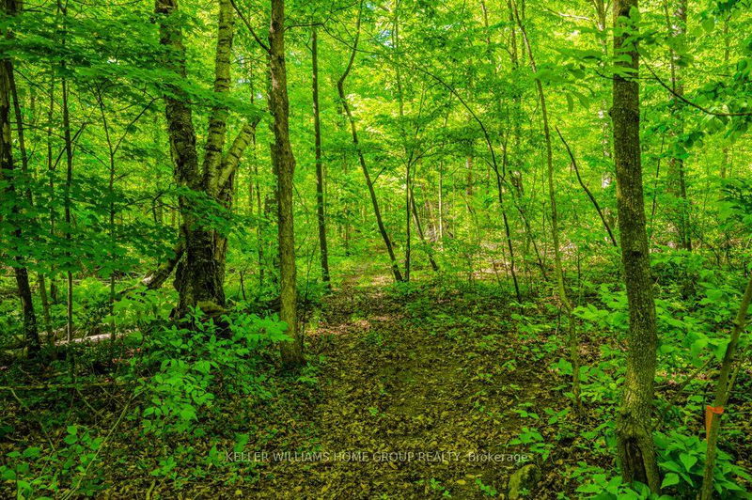This 11.6 acre country property is located in Campbellville just minutes to the 401. It is perfect for those who need a workshop, garage, or a barn to create their own hobby farm. It offers an expansive detached garage/workshop that spans over 1,500 sq.ft., and plenty of paved parking for all of your vehicles. The pole barn opens up to over 2 acres of grass fields that are fully fenced with maximal escape protection for your dogs or farm animals. Beyond the fields are close to 5 acres of private woods with walking trails. The 1,772 sq.ft. 2+1 bedroom, 2.5 bathroom bungalow has been upgraded with a beautiful kitchen that features stunning hickory cabinets, a quartz countertop, and a beautiful island with a high end Dekton countertop. Enjoy incredible views of the fields and forest through the large west facing windows. The sunken living room offers a wood burning fireplace, and is filled with light from the windows and skylights. Both bedrooms are spacious, with the primary bedroom offering dual closets and a walkout to the front deck and gazebo. The main bathroom has been beautifully updated with a tile shower, soaker tub, and heated flooring. This level also has the added bonus of its own laundry room with plenty of cabinets, and the convenience of a 2-piece powder room. The walkout basement provides plenty of extra living space, including a full kitchen with additional laundry appliances, a large great room with an oversized patio door to the fenced back yard, a large bedroom, a newly updated 3-piece washroom, a den/office, storage room, and another large rec room. There is plenty of room here for large families who need extra room to sprawl. Relax in the hot tub and on the swing while enjoying the surrounding nature. And enjoy the fresh treats from the Rainier Cherry tree and the mature Paradise apple trees! This property offers many updates including a newer metal roof, and is in a spectacular location with many nearby amenities in and around Campbellville!
详情
- 上市时间: Thursday, May 23, 2024
- 3D看房: View Virtual Tour for 10300 Guelph Line
- 城市: Milton
- 社区: Campbellville
- 交叉路口: Hwy 401
- 详细地址: 10300 Guelph Line, Milton, L0P 1B0, Ontario, Canada
- 厨房: Main
- 客厅: Main
- 家庭房: Bsmt
- 挂盘公司: Keller Williams Home Group Realty - Disclaimer: The information contained in this listing has not been verified by Keller Williams Home Group Realty and should be verified by the buyer.






