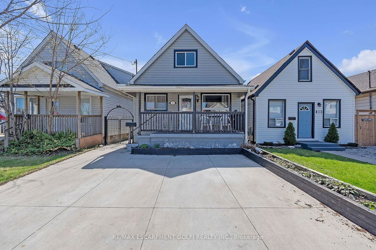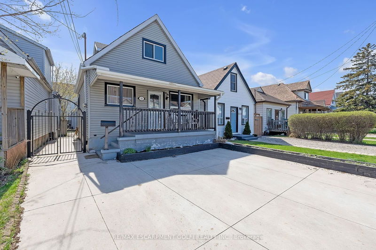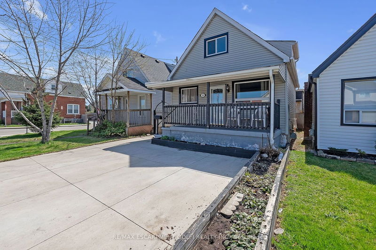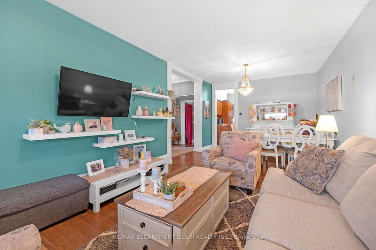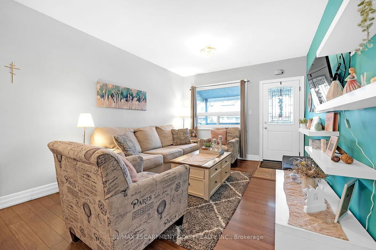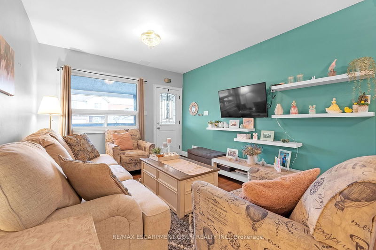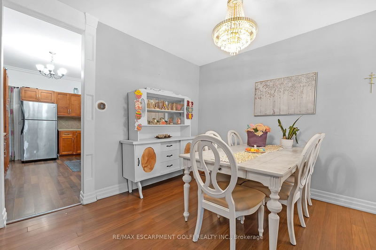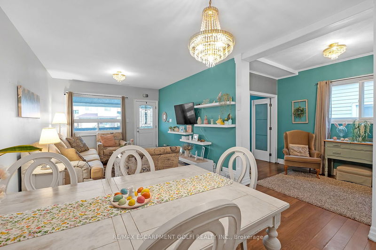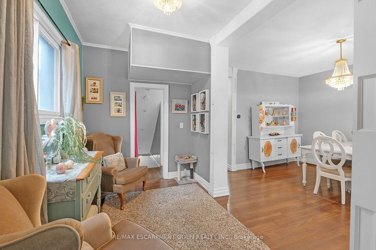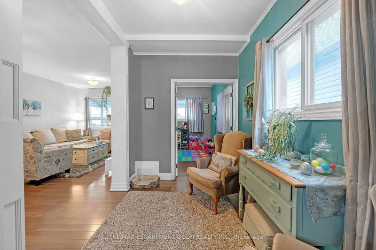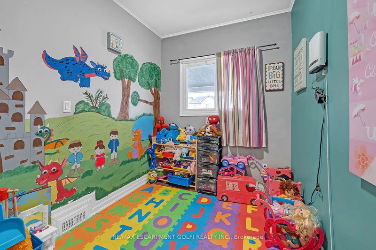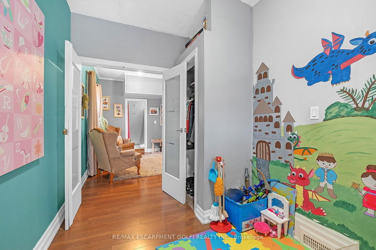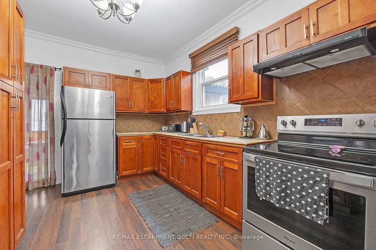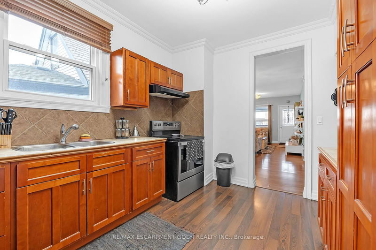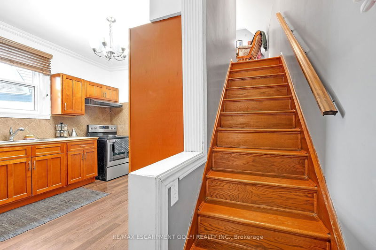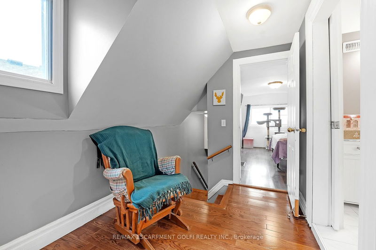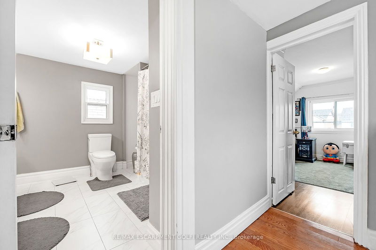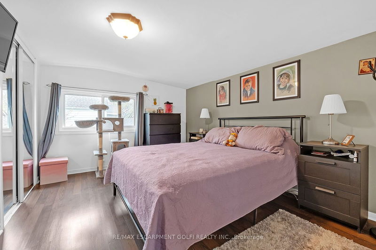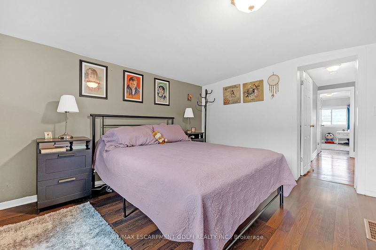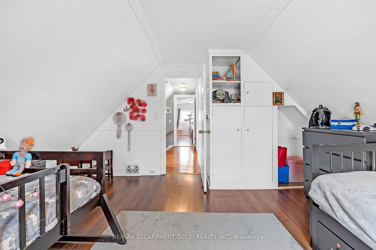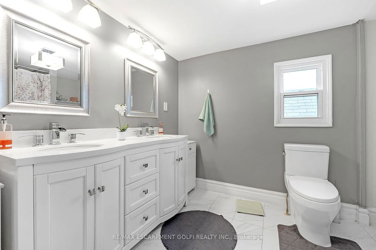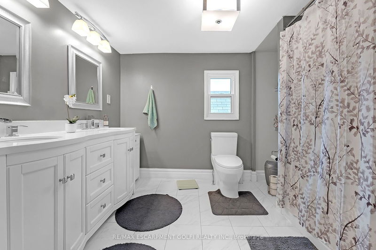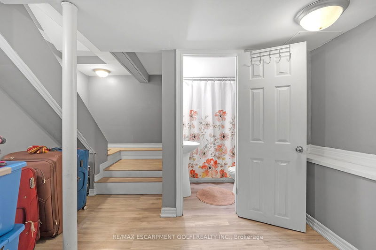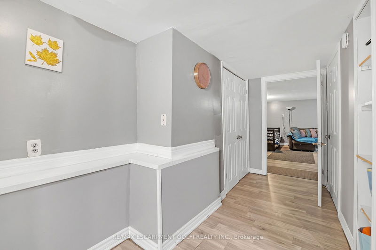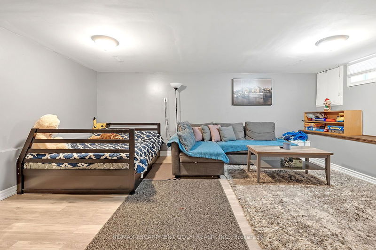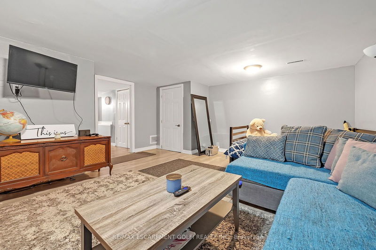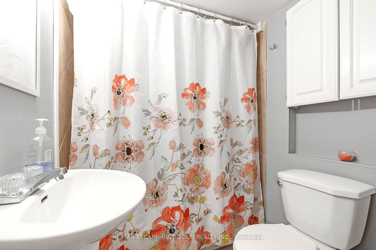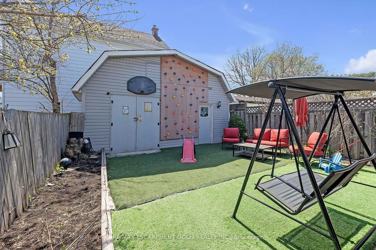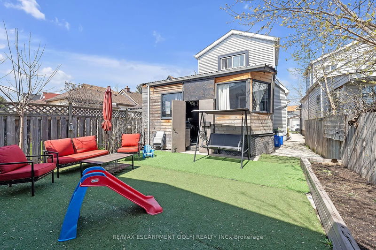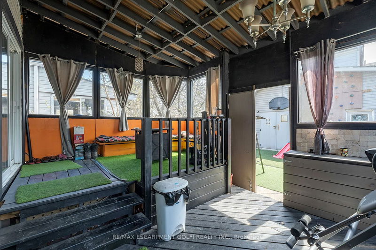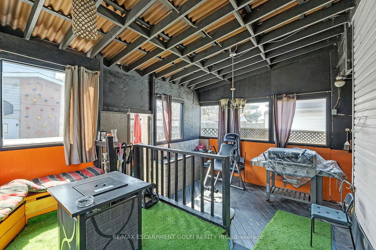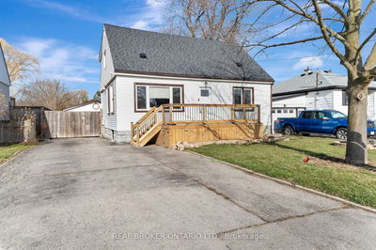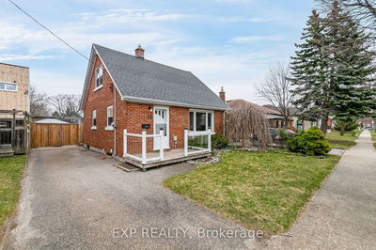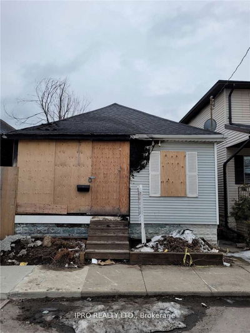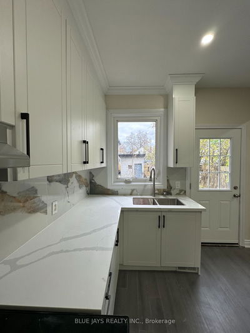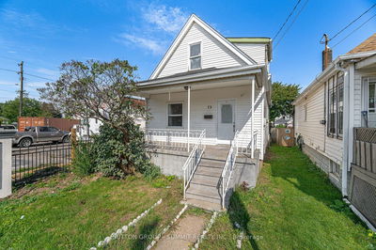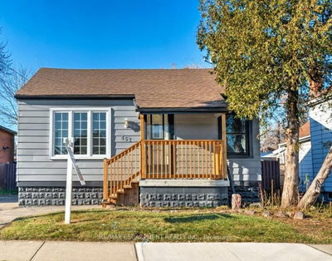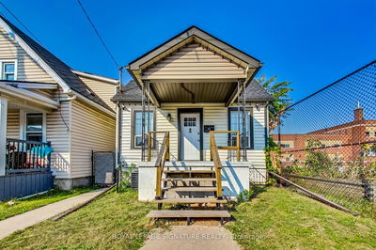Welcome to 34 Argyle Avenue - where modern comfort and style blends seamlessly, creating the perfect family home! Step into the inviting open-concept living/dining area with an additional cozy seating room perfect for relaxation and gatherings. The main floor bedroom offers flexibility, whether you need a home office, playroom, or additional living space. Continue into the spacious kitchen with stainless- steel appliances and ample cabinet storage with walk-out to deck. Upstairs, find sanctuary in the spacious bedrooms and a large 5-piece bathroom featuring large double vanity and a deep soaker tub. The full finished basement offers versatility as an extra bedroom or cozy family room with a laundry room. Outside, enjoy the grass-free fenced yard with a large enclosed deck with electrical, gas barbecue hookup, and built-in seating perfect for entertaining family and friends. A standout feature is the spacious shed/workshop with electrical and additional loft storage. Roof shingles replaced 2019, New Windows, Furnace, A/C and tankless hot water tank (all replaced in 2021). Situated in the desirable Crown Point neighbourhood, just steps from Grocery stores, shopping, transit, + more. Don't miss this perfect place to call home!
详情
- 上市时间: Wednesday, June 12, 2024
- 3D看房: View Virtual Tour for 34 Argyle Avenue
- 城市: Hamilton
- 社区: Crown Point
- 详细地址: 34 Argyle Avenue, Hamilton, L8H 2S6, Ontario, Canada
- 客厅: Main
- 厨房: Main
- 挂盘公司: Re/Max Escarpment Golfi Realty Inc. - Disclaimer: The information contained in this listing has not been verified by Re/Max Escarpment Golfi Realty Inc. and should be verified by the buyer.

