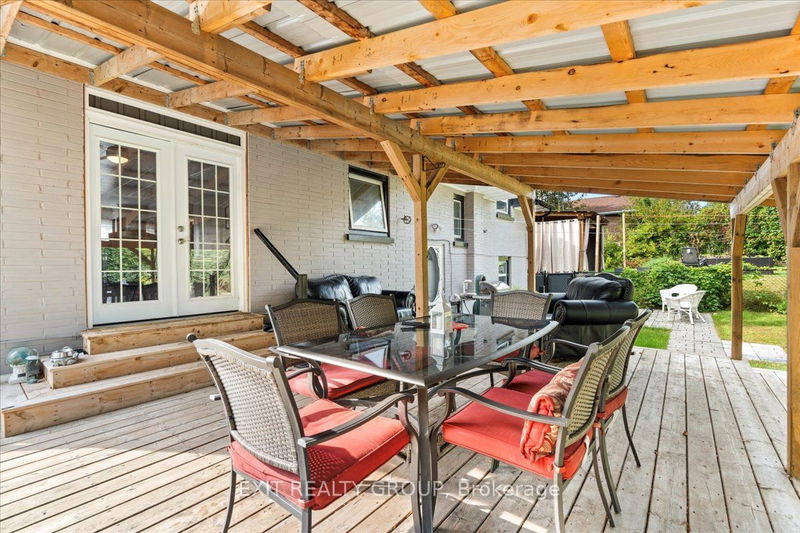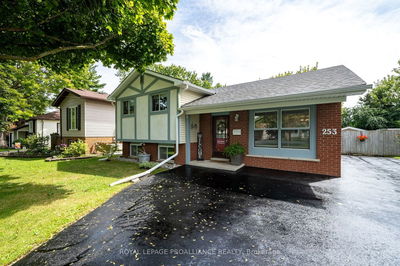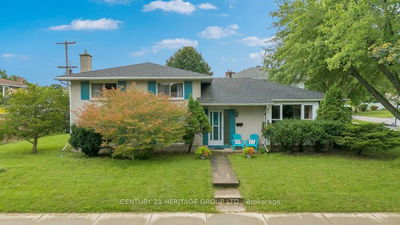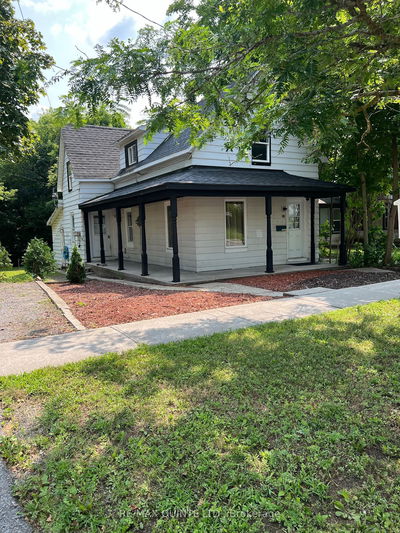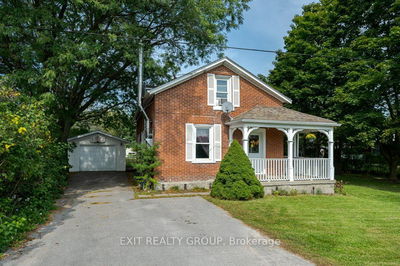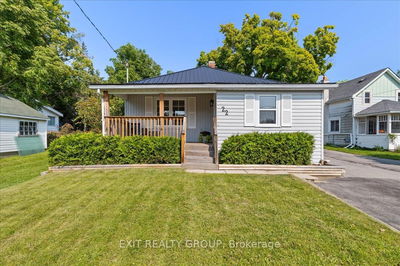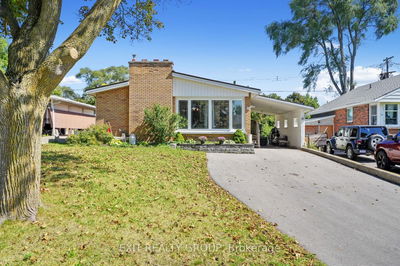Welcome to this stunning side-split home featuring 3 bed, 2 baths and an attached garage nestled in a highly sought-after family friendly neighbourhood. As you step inside, youre greeted by an inviting open-concept living and dining area, perfect for gatherings. The modern kitchen boasts sleek finishes and ample counter space, ideal for culinary enthusiasts. On the main level, youll find a cozy bedroom and a stylishly updated bathroom, while just a few steps up, two additional spacious bedrooms await, offering comfort and privacy. The lower level presents incredible in-law potential, complete with a separate entrance for added convenience. This space includes a laundry room and a storage room, along with a second three-piece bathroom, making it a perfect retreat for guests or family members. Outside, the backyard is a true oasis for entertaining, featuring a large covered deck that invites you to relax and enjoy the outdoors. The fully fenced yard provides a safe haven for young children and pets to play freely. This remarkable home is a must-see, offering a perfect blend of style, functionality, and charm! You wont wat to miss out!
详情
- 上市时间: Thursday, September 19, 2024
- 城市: Quinte West
- 交叉路口: First Ave & Second Ave
- 详细地址: 67 First Avenue, Quinte West, K8V 4C2, Ontario, Canada
- 客厅: Ground
- 厨房: Ground
- 厨房: Lower
- 挂盘公司: Exit Realty Group - Disclaimer: The information contained in this listing has not been verified by Exit Realty Group and should be verified by the buyer.





























