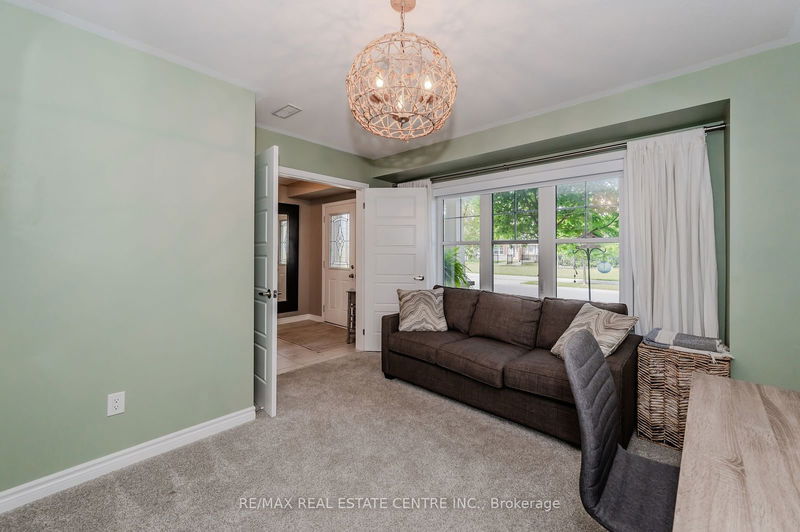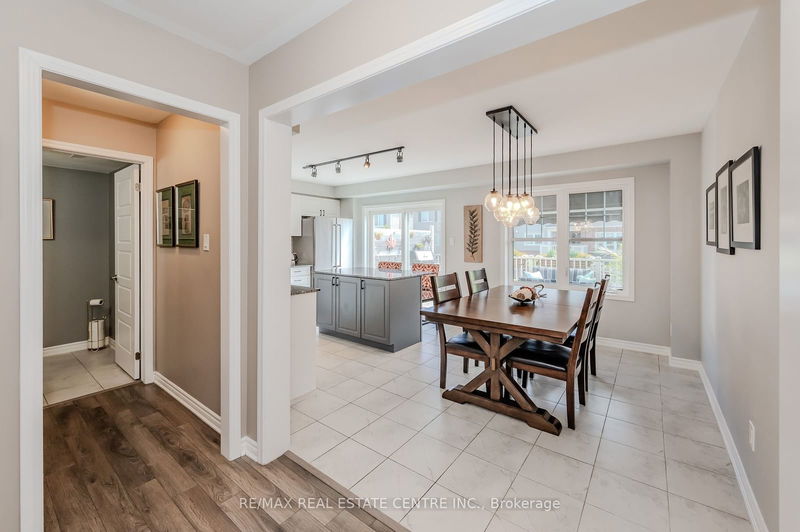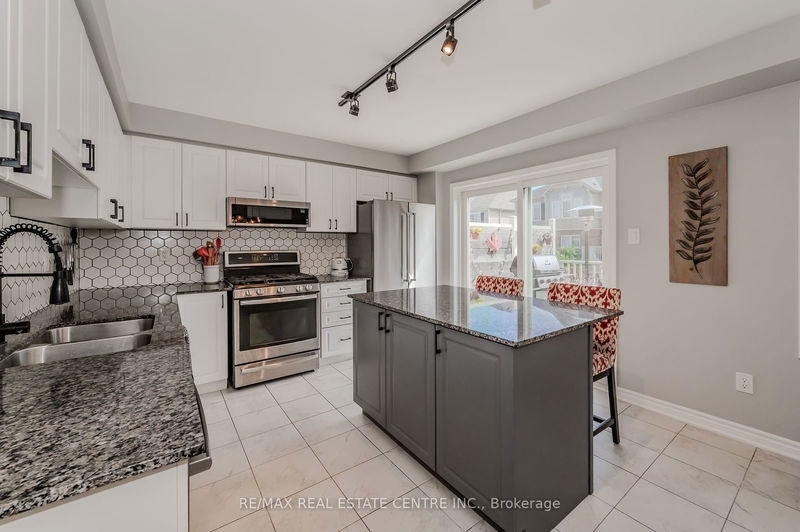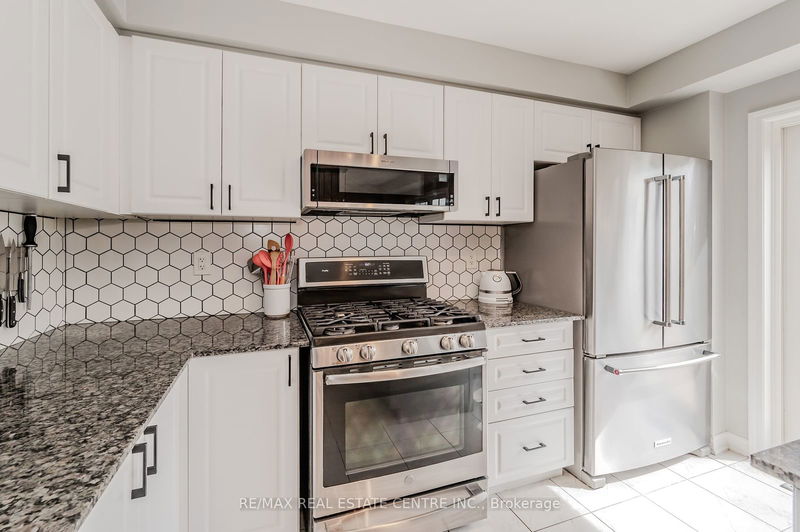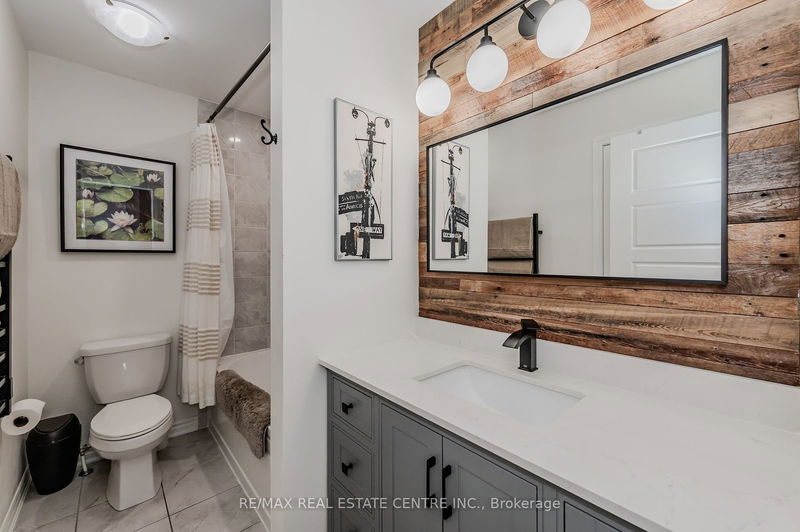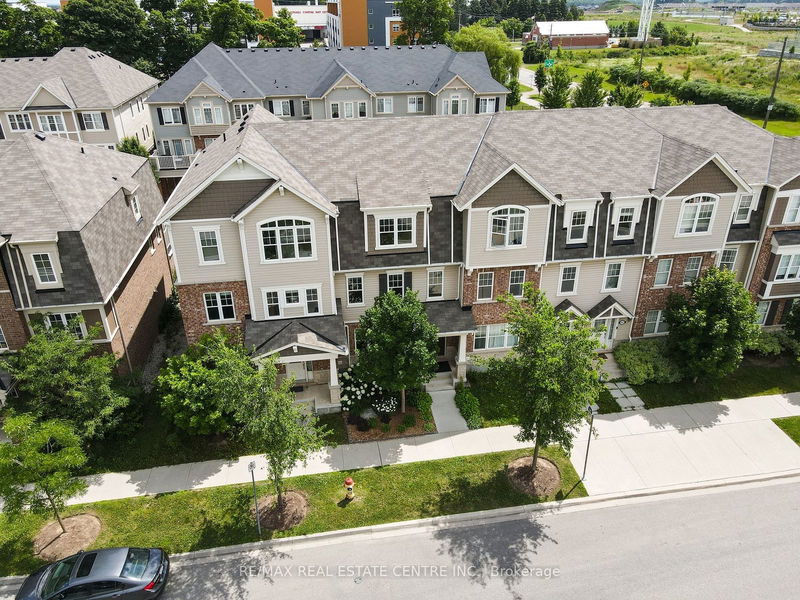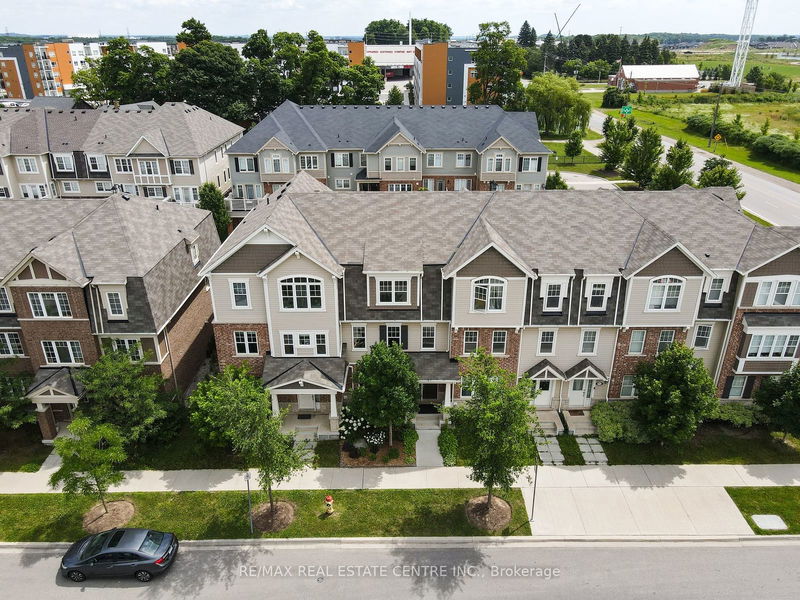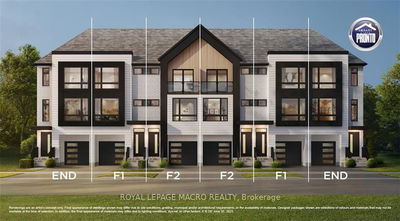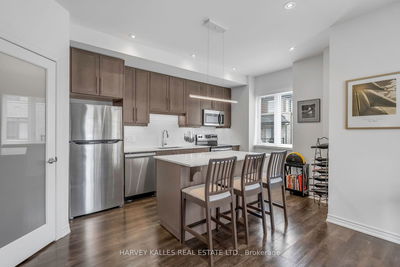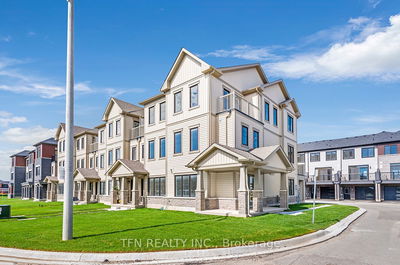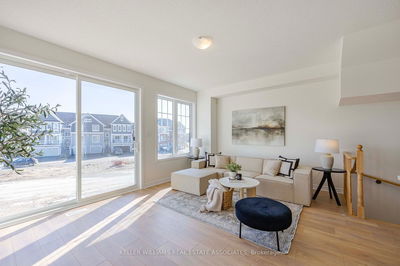Located on a quiet, family-friendly street in a desirable area of Kitchener, you will arrive at your upgraded townhome! This 3-storey, exquisite townhome, located at 151 Ludolph Street, is perfect for first-time home buyers, investors, and growing families. This home is only 6 years young and is in a family-oriented neighbourhood within walking distance to the new Schlegel Park, trails, shopping, and so much more. The home is steps away from public transit and comes with a 1 car garage offering extra parking space for your car as well as extra storage. This bright and spacious unit features a modern kitchen with granite counters, stainless steel appliances, ceramic backsplash, a large pantry, and a walkout to a generous-sized deck, ideal for outdoor entertaining. The main floor is adorned with stylish tile and laminate flooring, creating a sleek and low maintenance living space. Upstairs, you'll discover three spacious bedrooms, including a master suite complete with his and hers closetsone of which is a walk-in and a three-piece bathroom. The lower level offers a versatile bonus room that can serve as a rec room, additional bedroom, office, or any other space to suit your needs. The huge garage with main floor access, and expansive driveway provide ample parking and storage options. A new custom closet with ample storage will keep the area looking neat and tidy. This townhouse is conveniently located within a short walk to schools, shopping, dining, and the upcoming South Kitchener District Park. With public transit just steps away, commuting is a breeze. Additional features include appliances that are all four years old or less, updated vanities, a paved front path, and a charming brick sidewalk along the side of the house.
详情
- 上市时间: Tuesday, July 09, 2024
- 3D看房: View Virtual Tour for 151 Ludolph Street
- 城市: Kitchener
- 交叉路口: HURON RD
- 客厅: Main
- 厨房: 2nd
- 家庭房: 2nd
- 挂盘公司: Re/Max Real Estate Centre Inc. - Disclaimer: The information contained in this listing has not been verified by Re/Max Real Estate Centre Inc. and should be verified by the buyer.






