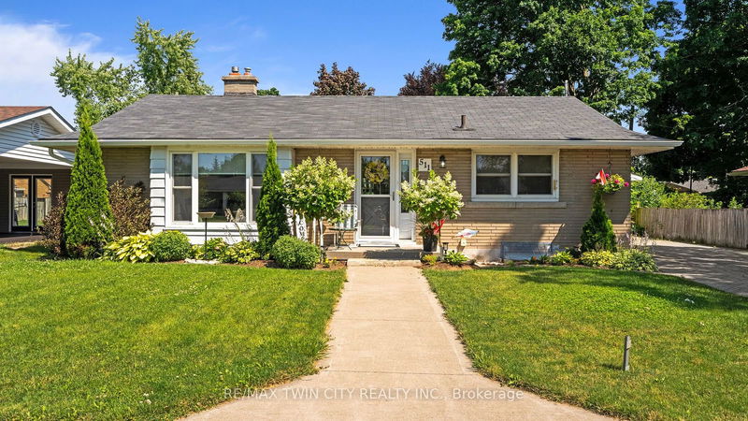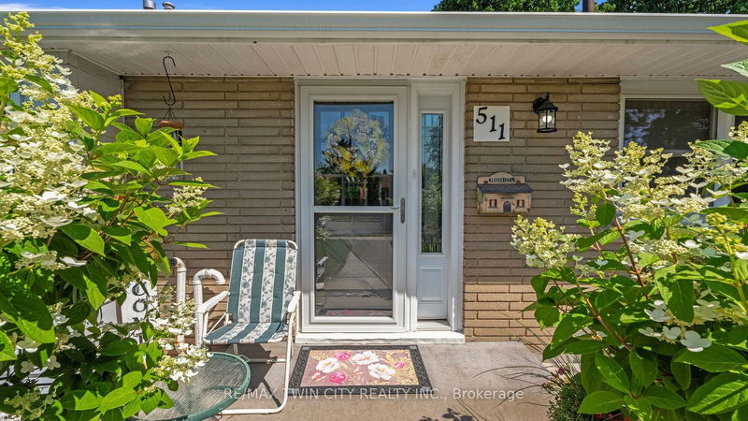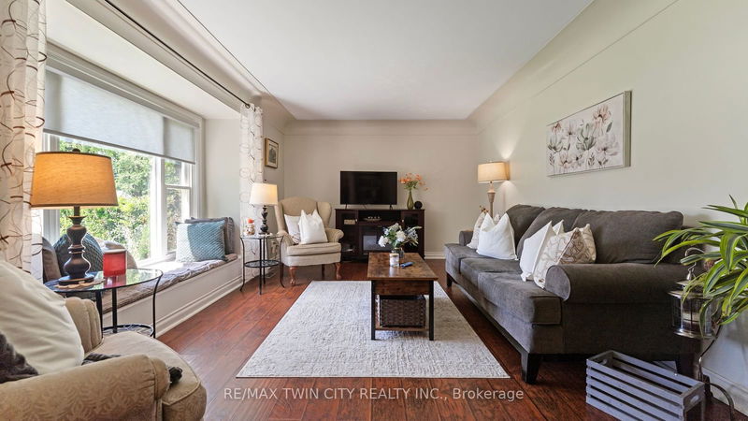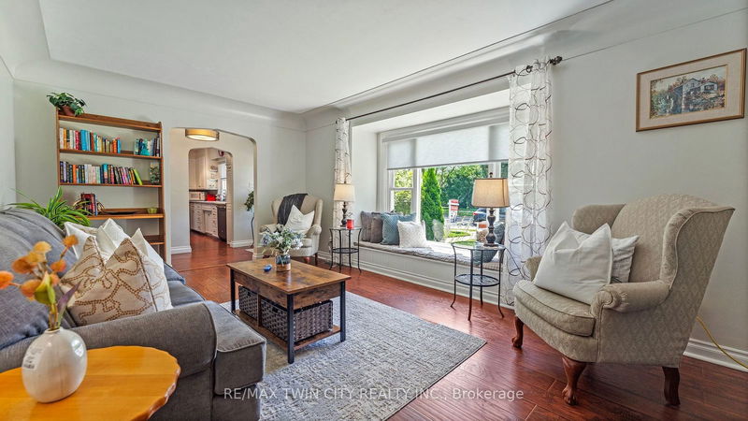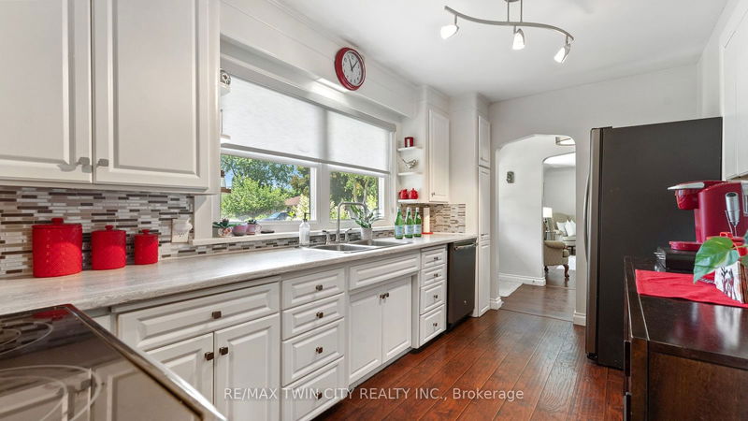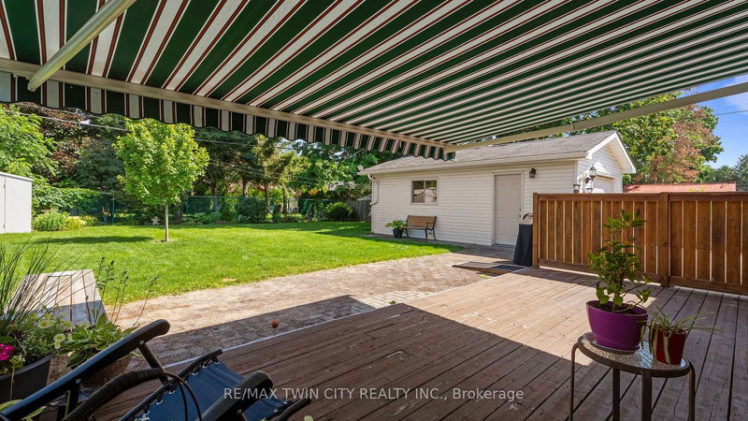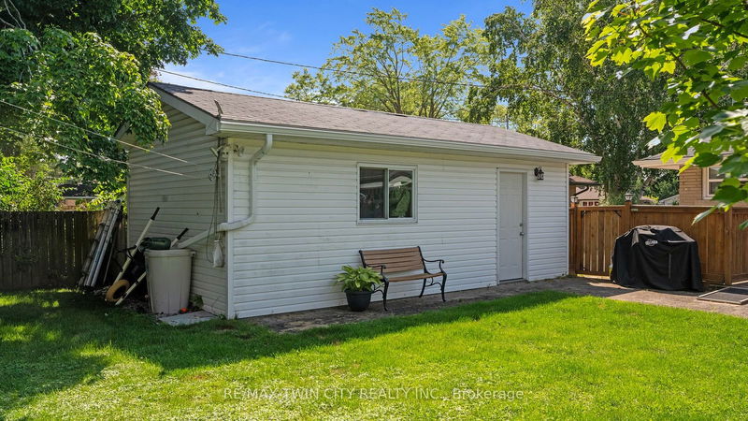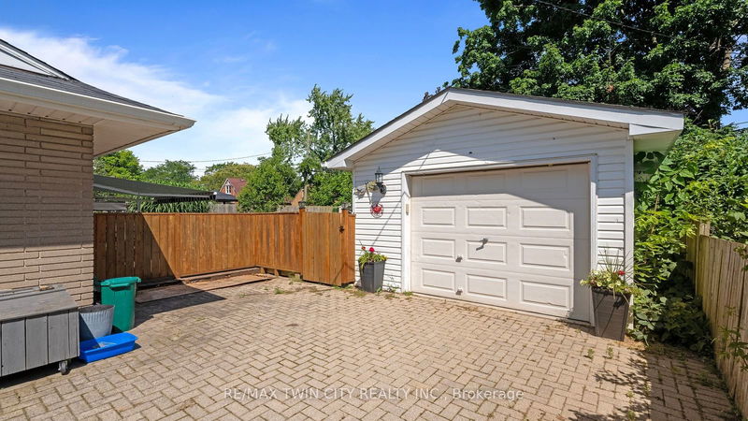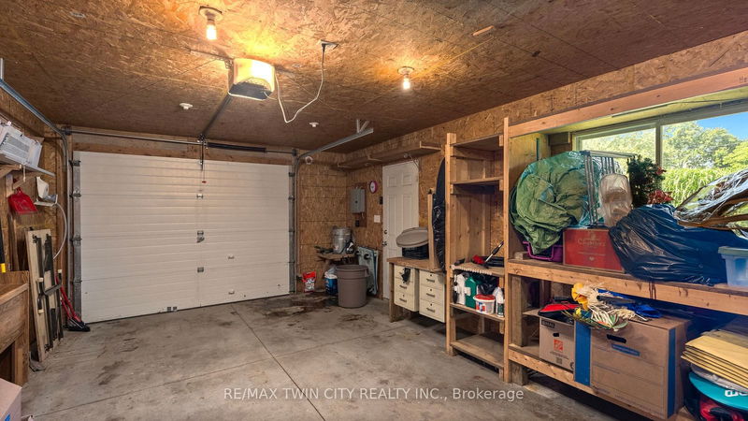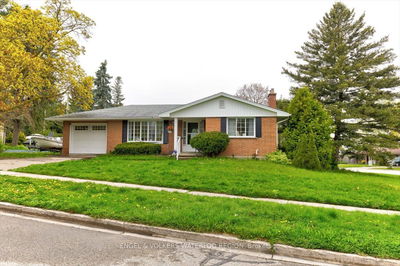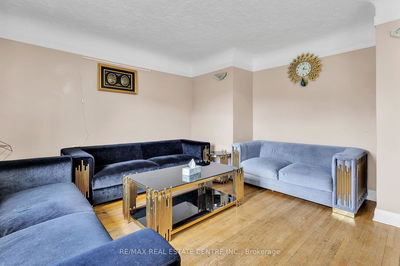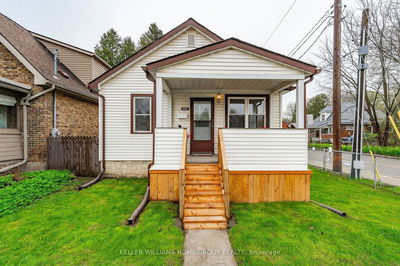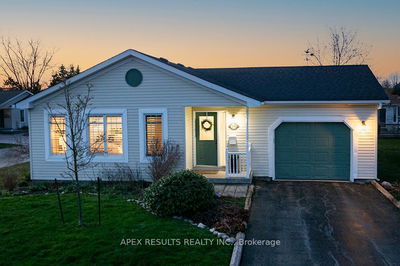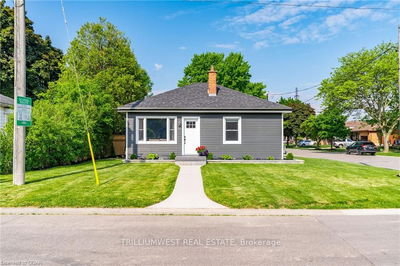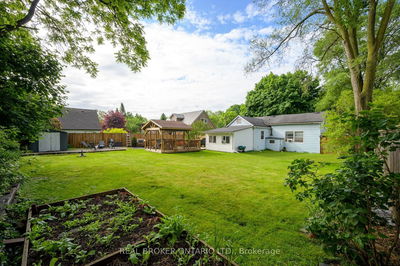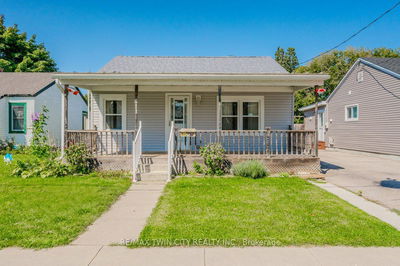Welcome to 511 Hopewell Rd, a delightful bungalow that perfectly blends comfort and convenience. This inviting home features 2+1 bedrooms and 2 full bathrooms, making it an ideal space for families or anyone looking for extra room. Step inside to discover a cozy kitchen outfitted with sleek stainless steel appliances, ready to inspire your culinary adventures. The spacious living areas are designed for relaxation and easy living, with ample natural light enhancing the warm, welcoming atmosphere. Outside, you'll find a large fenced-in backyard, perfect for outdoor gatherings, gardening, or a safe play area for children and pets. A deck complete with a motorized awning for some shade on those sunny days. The property also boasts a large detached garage with hydro, providing plenty of space for vehicles, storage, or a workshop. Situated just down the street from Dyck Park, enjoy easy access to a playground and open green spaces. Nature enthusiasts will appreciate the proximity to Dumfries Conservation Area, offering trails and scenic views for your outdoor enjoyment. Convenience is key at this location, with all amenities within reach. You're close to Hespeler Rd, home to a wide array of stores, shops, and restaurants, ensuring that everything you need is just a short drive away. Don't miss the opportunity to make this charming bungalow your new home. Schedule a viewing today and experience the perfect blend of comfort, convenience, and community living at 511 Hopewell Rd, Cambridge.
详情
- 上市时间: Thursday, July 04, 2024
- 3D看房: View Virtual Tour for 511 Hopewell Road
- 城市: Cambridge
- 交叉路口: Fairview Rd
- 详细地址: 511 Hopewell Road, Cambridge, N3H 2R7, Ontario, Canada
- 厨房: Main
- 客厅: Main
- 挂盘公司: Re/Max Twin City Realty Inc. - Disclaimer: The information contained in this listing has not been verified by Re/Max Twin City Realty Inc. and should be verified by the buyer.


