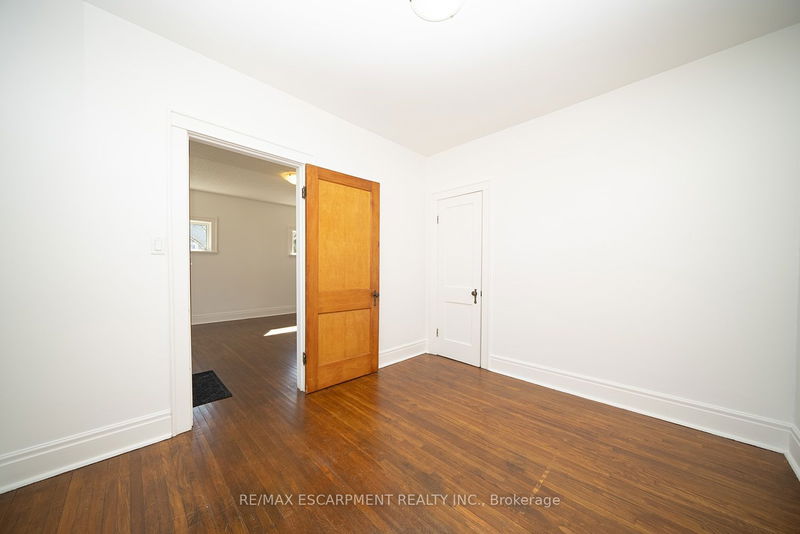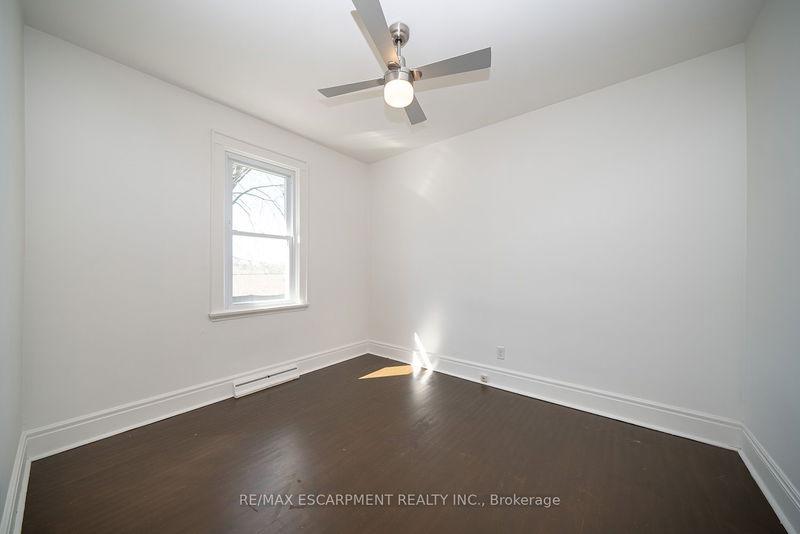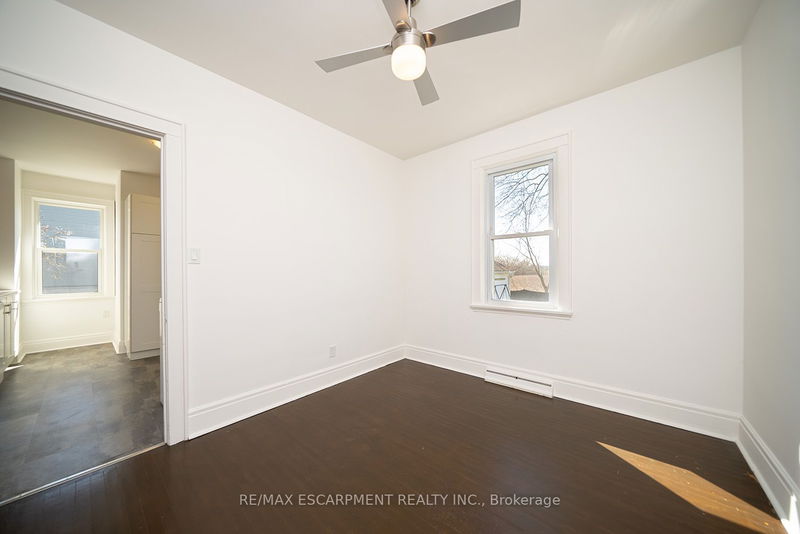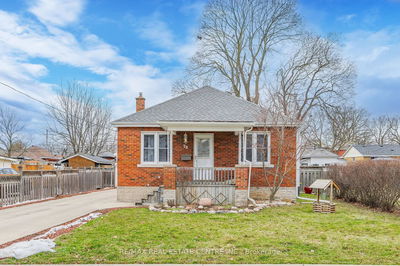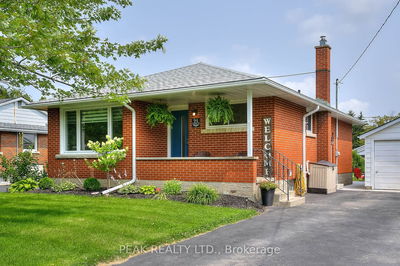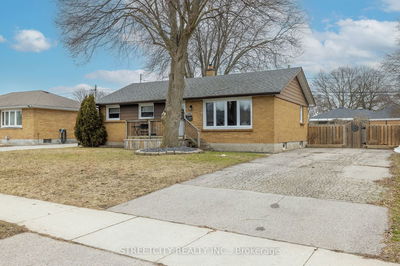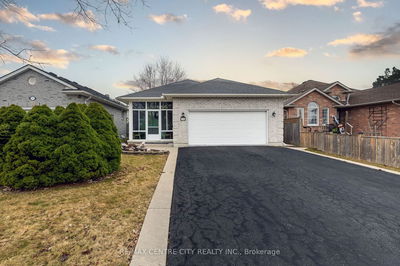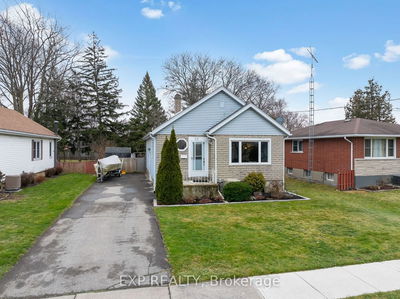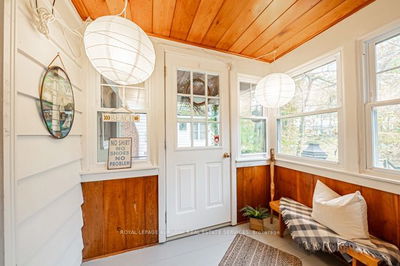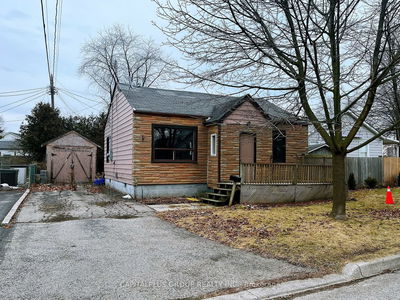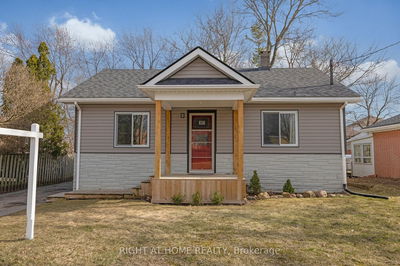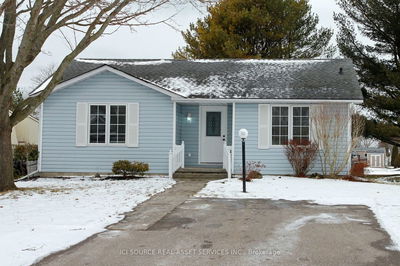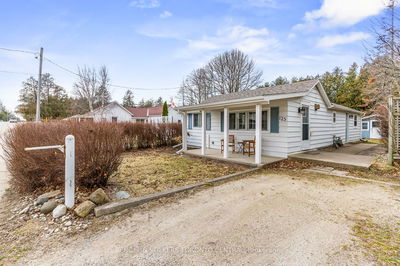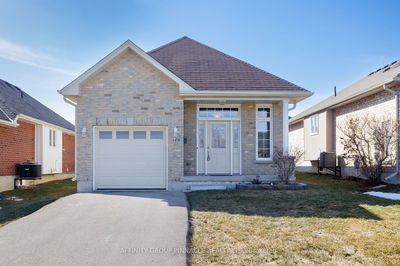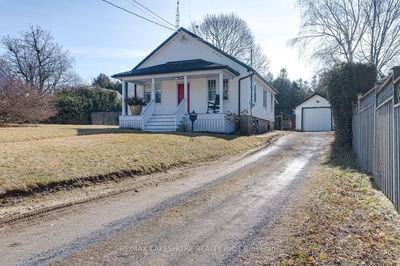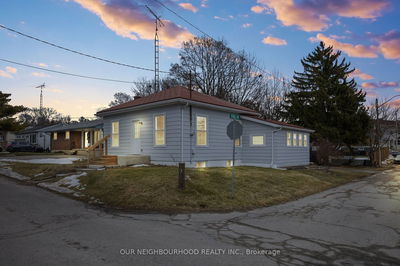Welcome home to 76 Baldwin Avenue, an updated and freshly painted 734 sqft bungalow with 2+1 bedrooms, 1 bathroom and a fully finished basement set on a generous lot with a deep driveway & a detached garage! The main floor features refinished hardwood floors in the living room and both bedrooms. The kitchen is beautifully appointed with modern shaker-style soft-close cabinets, a tiled backsplash and a breakfast island that includes a double sink and a built-in dishwasher. The main floor is complete with a 4 piece bathroom with soaker tub, subway tiled surround and vanity. On the way to the lower level is a side door that accesses the driveway and rear yard. The finished basement has newer laminate flooring and showcases a large recreation room, a third bedroom, laundry and a utility room. The backyard is an open green space with mature trees and plenty of space to lounge and play. Located in the Eagle Place West neighbourhood close to great schools, parks and shopping.
详情
- 上市时间: Tuesday, April 16, 2024
- 3D看房: View Virtual Tour for 76 Baldwin Avenue
- 城市: Brantford
- 交叉路口: Ontario St
- 详细地址: 76 Baldwin Avenue, Brantford, N3S 1H7, Ontario, Canada
- 厨房: Main
- 客厅: Hardwood Floor
- 挂盘公司: Re/Max Escarpment Realty Inc. - Disclaimer: The information contained in this listing has not been verified by Re/Max Escarpment Realty Inc. and should be verified by the buyer.








