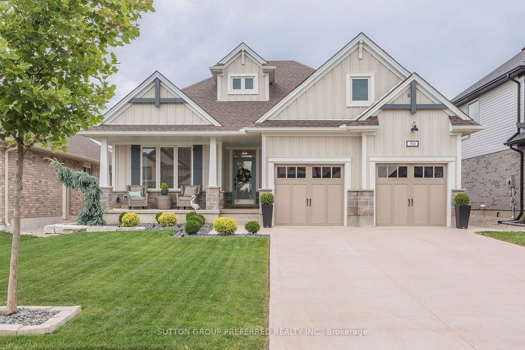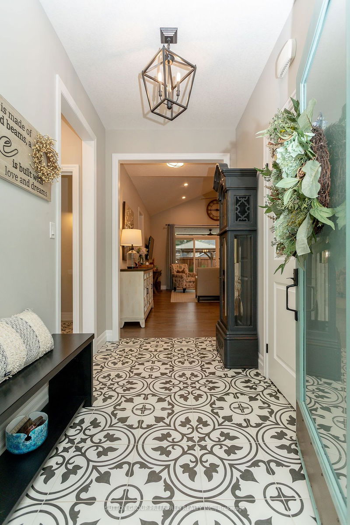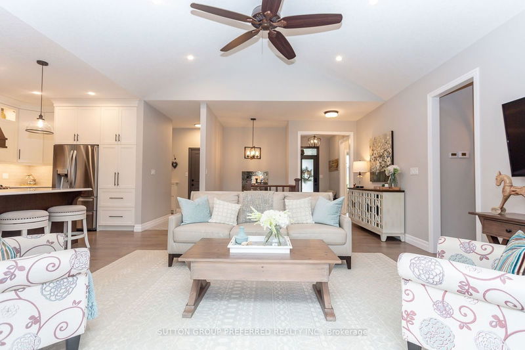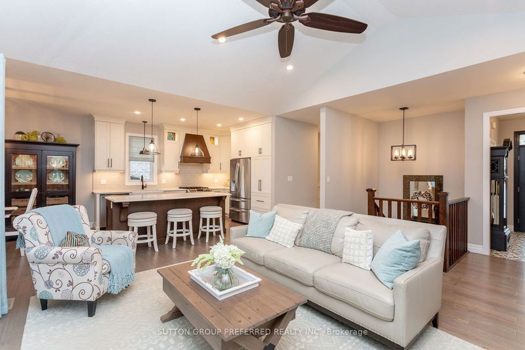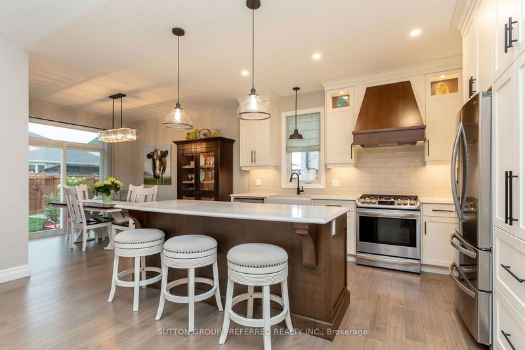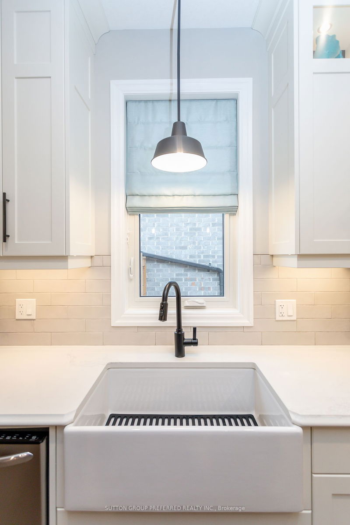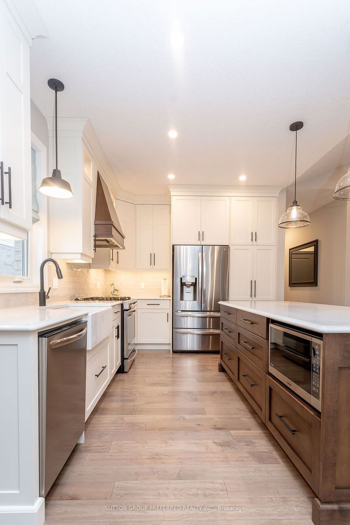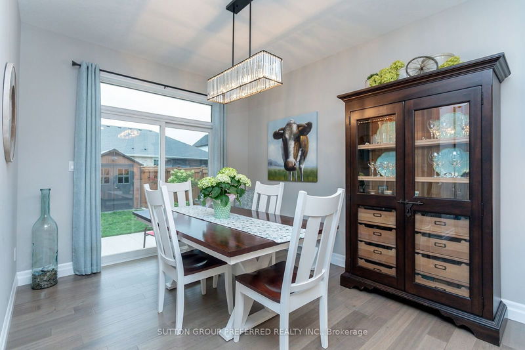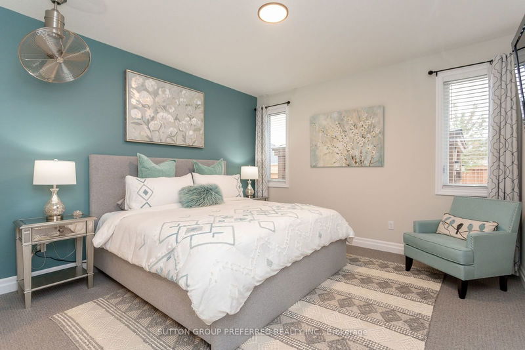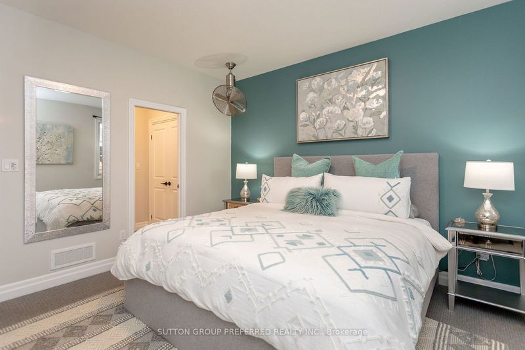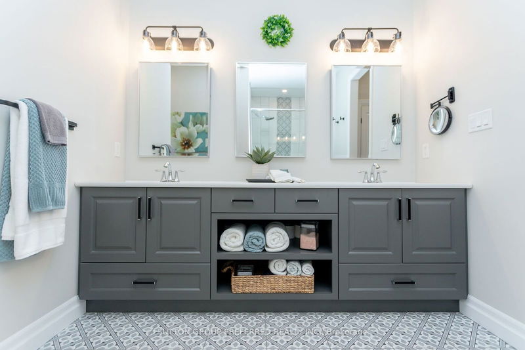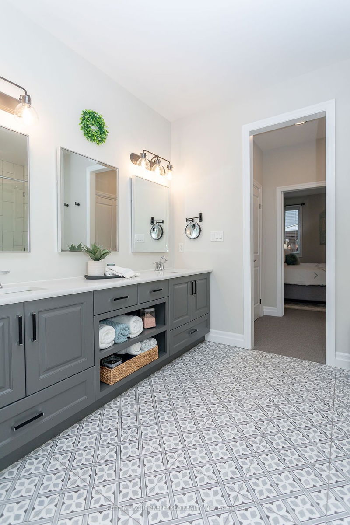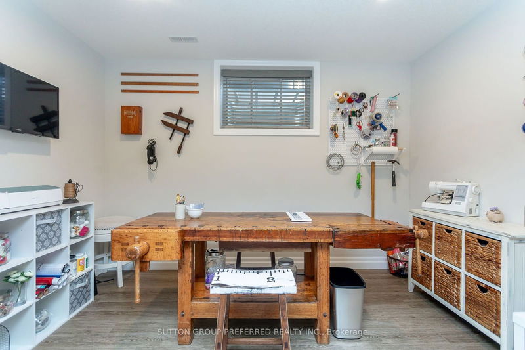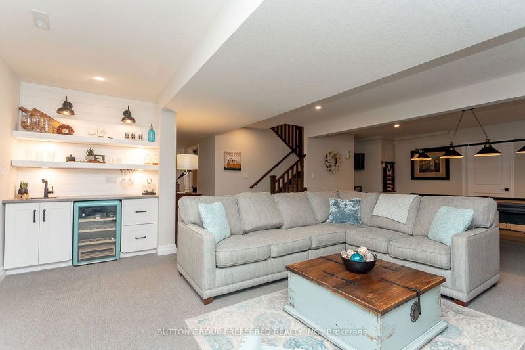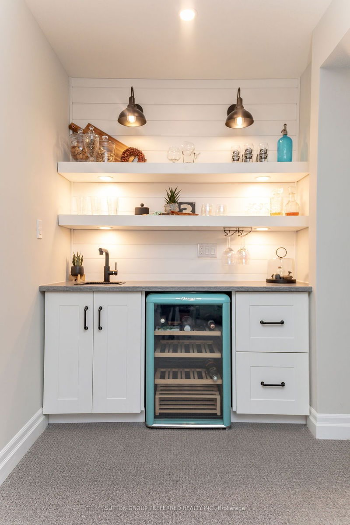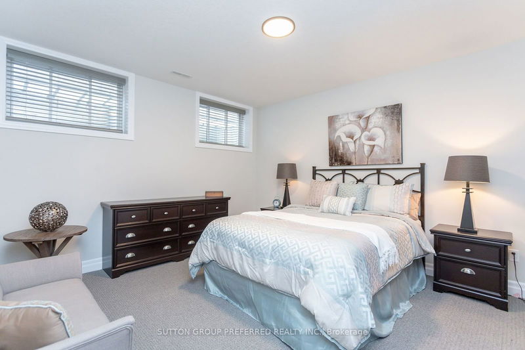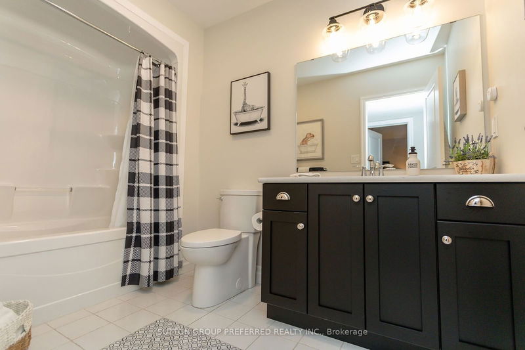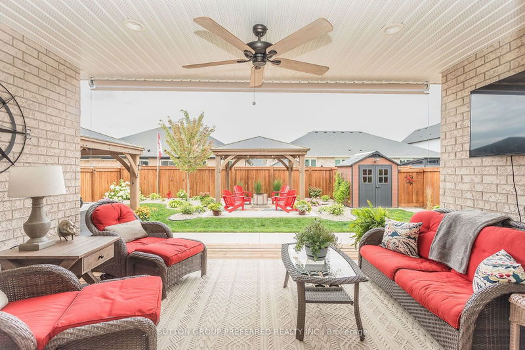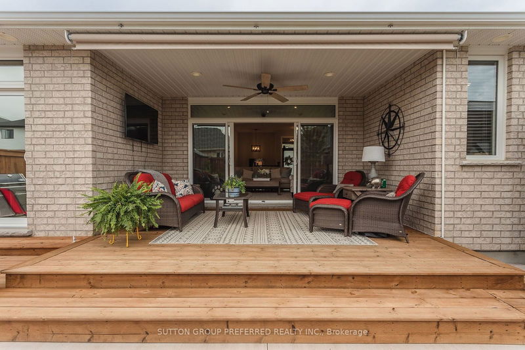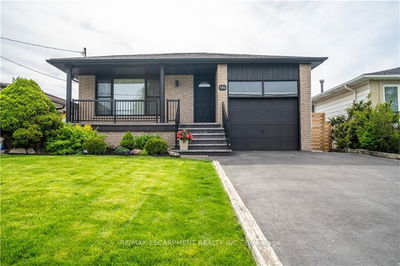Experience the beautiful charm of this 3-year-old Hayhoe bungalow. With stunning curb appeal, this home offers upgrades galore. Enter the front foyer and get drawn into the living room featuring vaulted ceilings and 12' glass doors opening to a covered patio in the fully fenced yard with stunning gardens. This dream kitchen has custom cabinetry, farmhouse sink, quartz countertops, oversized island, and is open to the dining area with another set of patio doors. The open concept main floor includes a powder room, laundry, bedroom, and the primary retreat with a walk-through closet and custom designed ensuite oasis that offers a sanctuary from your busy life. The basement level offers a cozy family room with 8' ceilings, oversized windows, a game area, and wet bar with wine fridge. You will also find another bedroom, a craft room/office and a 4-piece bath. Additional upgrades include tankless water heater, 2 car garage, Hardy siding, UV coated windows and more. A truly one-of-a-kind home.
详情
- 上市时间: Monday, July 08, 2024
- 城市: St. Thomas
- 社区: SE
- 交叉路口: AMBROSIA AND RENAISSANCE DR
- 详细地址: 50 Ambrosia Path, St. Thomas, N5R 0L4, Ontario, Canada
- 厨房: B/I Appliances, Centre Island, Backsplash
- 客厅: Vaulted Ceiling
- 挂盘公司: Sutton Group Preferred Realty Inc. - Disclaimer: The information contained in this listing has not been verified by Sutton Group Preferred Realty Inc. and should be verified by the buyer.

